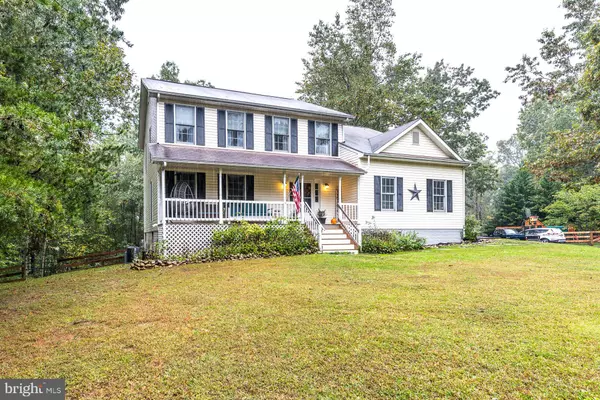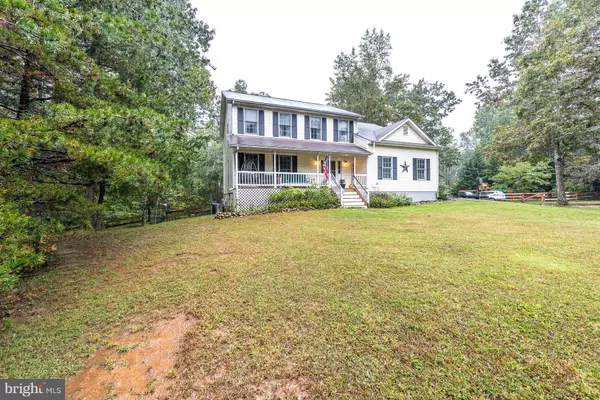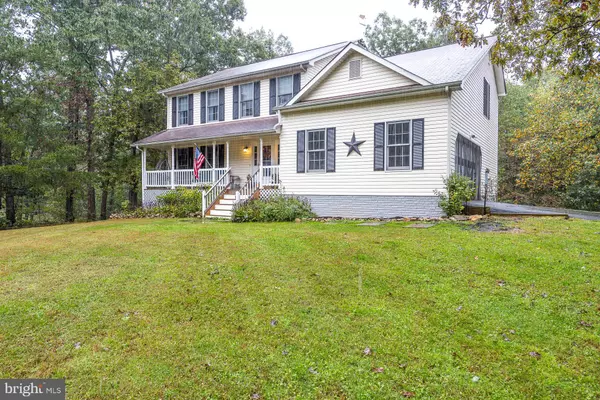$510,000
$499,900
2.0%For more information regarding the value of a property, please contact us for a free consultation.
4 Beds
3 Baths
2,528 SqFt
SOLD DATE : 11/19/2021
Key Details
Sold Price $510,000
Property Type Single Family Home
Sub Type Detached
Listing Status Sold
Purchase Type For Sale
Square Footage 2,528 sqft
Price per Sqft $201
Subdivision None Available
MLS Listing ID VAFQ2001568
Sold Date 11/19/21
Style Colonial
Bedrooms 4
Full Baths 2
Half Baths 1
HOA Y/N N
Abv Grd Liv Area 2,528
Originating Board BRIGHT
Year Built 1999
Annual Tax Amount $3,558
Tax Year 2021
Lot Size 1.250 Acres
Acres 1.25
Property Description
Nestled on a private 1.25 acres surrounded by majestic trees, this lovely 4 bedroom, 2.5 bath colonial delivers peaceful country living yet is close to the I-66 and the Towns of Marshall and Warrenton. A tailored siding exterior with charming front porch, sundeck, a shimmering above ground pool, fenced-in backyard, beautiful hardwood floors, an open floor plan, custom moldings and woodwork, a wood-burning fireplace, and countless designer finishes are just some of the features that make this home such a gem. A spacious open kitchen and a gracious owners suite create instant appeal, while updates including a newly paved driveway, newer dual-zoned HVAC, hot water heater, well pressure tank, and more ensures its move-in ready. Just step inside and fall in love! ****** Warm hardwood floors greet you in the open foyer and usher you into the living room on your left where twin windows fill the space with light illuminating warm neutral paint with a designer accent wall. The on trend formal dining room offers plenty of space for all occasions and is accented by chair railing and a large pendant light adding contemporary flair. The spacious kitchen is sure to please the modern chef with loads of countertop space, an abundance of cabinetry, and quality stainless steel appliancesincluding a glass cooktop range and top-side refrigerator. Neutral two-toned tile floors lend an earthy warmth to the space and flow into the daily dining area with a sleek pendant light and graceful bow of windows delivering serene views sure to enhance any meal. Here, a glass paned door grants access to the freshly painted deck with descending steps to a grassy fenced-in yard with a sparkling above ground pool, all surrounded by majestic trees and evergreenscreating your own private oasis for outdoor entertaining, nature watching, and simple relaxation. Back inside, the family room with shiplap accent wall and contemporary lighted ceiling fan invites you to relax in front of a cozy woodburning fireplace. A lovely powder room with pedestal sink, designer tile, and board and batten compliments the main level. ****** Ascend the staircase to the light filled owners suite boasting a soaring cathedral ceiling with lighted ceiling fan, plush carpeting, windows on 2 walls, space for a sitting area, and dual walk-in closets. Pamper yourself in the en suite bath with a dual sink vanity, sumptuous soaking tub, and a step in shower. Down the hall, 3 additional bright and cheerful bedroomseach with lighted ceiling fans and ample closet spaceshare the well-appointed hall bath. The expansive unfinished lower level harbors ample storage solutions and is just waiting for your personal touchthus completing the comfort and convenience of this wonderful home. ****** Your private oasis awaits you in a serene and tranquil setting that feels miles away from the hustle and bustle yet just 10 minutes to I-66. Everyone will enjoy the nearby towns of Marshall and Warrenton with boutique shopping, fine dining, and fabulous entertainment choices, while outdoor enthusiasts will appreciate the many local parks, golf clubs, wineries, and rolling hills of Virginia. For classic design with a contemporary flair in an idyllic location, this is it!
Location
State VA
County Fauquier
Zoning RA
Rooms
Other Rooms Living Room, Dining Room, Primary Bedroom, Bedroom 2, Bedroom 3, Bedroom 4, Kitchen, Family Room, Foyer, Laundry, Primary Bathroom, Full Bath, Half Bath
Basement Unfinished, Connecting Stairway, Outside Entrance, Rear Entrance, Walkout Level
Interior
Interior Features Built-Ins, Carpet, Ceiling Fan(s), Chair Railings, Crown Moldings, Dining Area, Family Room Off Kitchen, Kitchen - Eat-In, Kitchen - Table Space, Primary Bath(s), Soaking Tub, Stall Shower, Tub Shower, Walk-in Closet(s), Water Treat System, Window Treatments, Wood Floors
Hot Water Bottled Gas, Propane
Heating Heat Pump(s), Zoned
Cooling Ceiling Fan(s), Central A/C, Zoned
Flooring Carpet, Ceramic Tile, Hardwood
Fireplaces Number 1
Fireplaces Type Mantel(s), Fireplace - Glass Doors, Wood
Equipment Dishwasher, Dryer - Front Loading, Exhaust Fan, Icemaker, Oven/Range - Electric, Refrigerator, Stainless Steel Appliances, Washer - Front Loading, Washer/Dryer Stacked
Fireplace Y
Appliance Dishwasher, Dryer - Front Loading, Exhaust Fan, Icemaker, Oven/Range - Electric, Refrigerator, Stainless Steel Appliances, Washer - Front Loading, Washer/Dryer Stacked
Heat Source Propane - Owned
Laundry Main Floor
Exterior
Exterior Feature Deck(s), Porch(es)
Parking Features Garage Door Opener, Garage - Side Entry
Garage Spaces 2.0
Fence Fully, Rear, Board, Wire
Pool Above Ground
Water Access N
View Garden/Lawn, Trees/Woods
Accessibility None
Porch Deck(s), Porch(es)
Attached Garage 2
Total Parking Spaces 2
Garage Y
Building
Lot Description Backs to Trees, Landscaping, Partly Wooded, Premium, Private
Story 3
Foundation Permanent
Sewer Septic = # of BR
Water Well, Private
Architectural Style Colonial
Level or Stories 3
Additional Building Above Grade, Below Grade
Structure Type 9'+ Ceilings,Cathedral Ceilings
New Construction N
Schools
Elementary Schools W.G. Coleman
Middle Schools Marshall
High Schools Fauquier
School District Fauquier County Public Schools
Others
Senior Community No
Tax ID 6947-54-9023
Ownership Fee Simple
SqFt Source Assessor
Special Listing Condition Standard
Read Less Info
Want to know what your home might be worth? Contact us for a FREE valuation!

Our team is ready to help you sell your home for the highest possible price ASAP

Bought with Tyler Bishop Simmons • Homestead Realty
"My job is to find and attract mastery-based agents to the office, protect the culture, and make sure everyone is happy! "






