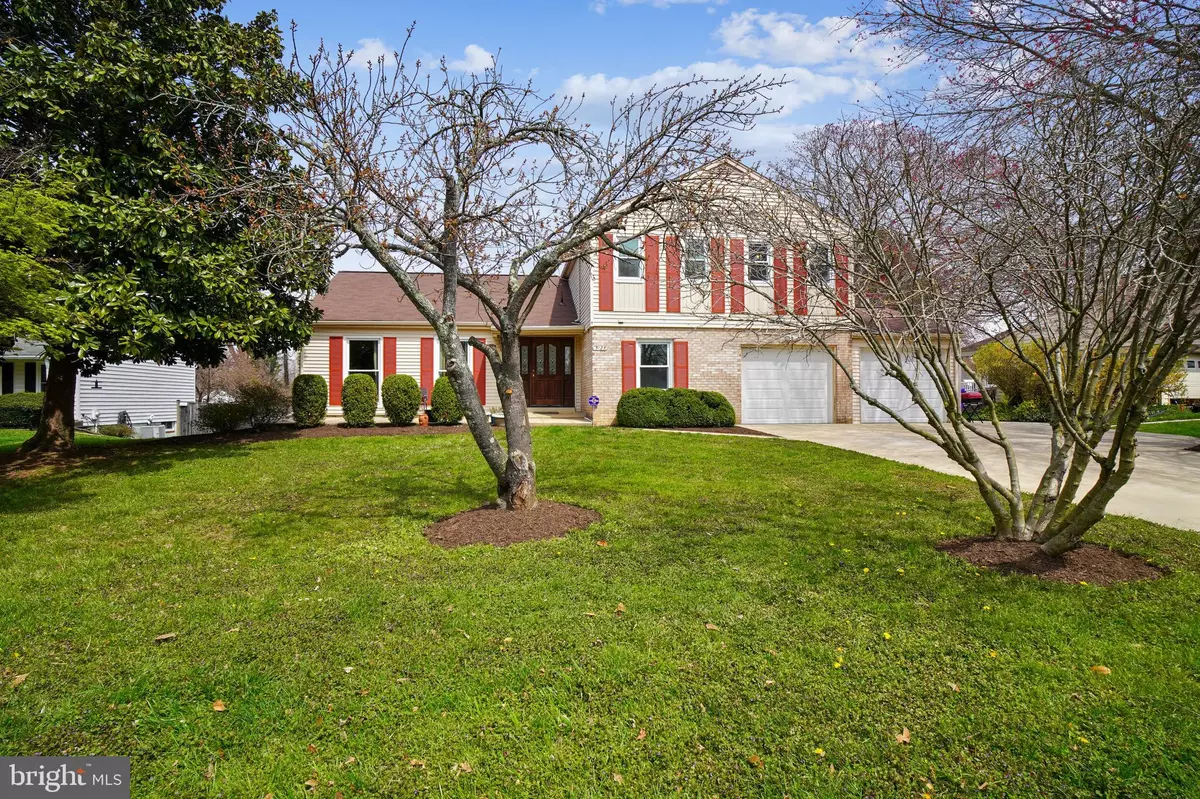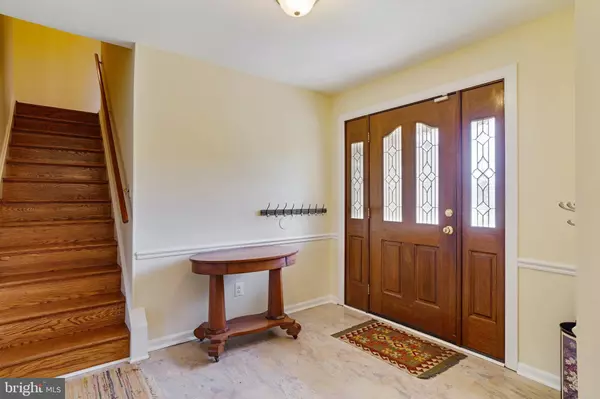$750,000
$699,000
7.3%For more information regarding the value of a property, please contact us for a free consultation.
5 Beds
5 Baths
2,764 SqFt
SOLD DATE : 05/20/2022
Key Details
Sold Price $750,000
Property Type Single Family Home
Sub Type Detached
Listing Status Sold
Purchase Type For Sale
Square Footage 2,764 sqft
Price per Sqft $271
Subdivision Manor Lake
MLS Listing ID MDMC2046448
Sold Date 05/20/22
Style Split Level
Bedrooms 5
Full Baths 4
Half Baths 1
HOA Y/N N
Abv Grd Liv Area 2,364
Originating Board BRIGHT
Year Built 1971
Annual Tax Amount $6,358
Tax Year 2021
Lot Size 0.378 Acres
Acres 0.38
Property Description
Welcome to Clavel Ter. located in the sought after Manor Lake community. This lovely split/colonial was recently remodeled and updated. The OPEN CONCEPT living/dining/kitchen areas provide easy living for today's buyers. New kitchen cabinets, granite counters, stainless steel appliances, center island and pantry! Exceptional family room with wood burning fireplace, French doors to covered deck/porch offer lovely views of the property and great summer fun. Main level Bonus Room/Den or 5th BR w/ private full BA. Upper level Owners suite inc. walkin closet and remodeled MBA-double sink and walk-in shower. Three additional bedrooms, one with private BA plus hall BA round out this well designed home. The Lower Level Recreation Room has daylight views and walkout access to fenced rear yard. The property is located on a quiet cul-de-sac and a short distance to Lake Frank and Rock Creek Park hiking and biking trails. 3,174 total finished sq ft of living space on almost a half acre fenced in lot. Upgrades include 4 full BA-remodeled** Kitchen redo** fresh paint**refinished hardwood floor**recessed lighting** replacement windows** expanded concrete driveway**covered porch**electrical panel box replaced and more! Easy access to highways inc. ICC, 270, nearby shopping centers, Rockville Town Center, Pike and Rose, Metro ride on bus, 3 Red line Metro stops. You will love this house and location!
Location
State MD
County Montgomery
Zoning R90
Direction South
Rooms
Other Rooms Bedroom 4
Basement Daylight, Partial, Connecting Stairway, Improved, Outside Entrance, Rear Entrance
Main Level Bedrooms 1
Interior
Interior Features Attic, Ceiling Fan(s), Chair Railings, Combination Kitchen/Dining, Dining Area, Floor Plan - Open, Floor Plan - Traditional, Kitchen - Eat-In, Kitchen - Island, Pantry, Recessed Lighting, Upgraded Countertops, Walk-in Closet(s), Wood Floors
Hot Water Natural Gas
Heating Central
Cooling Ceiling Fan(s), Central A/C
Flooring Hardwood, Laminate Plank, Ceramic Tile
Fireplaces Number 1
Fireplaces Type Brick, Fireplace - Glass Doors
Equipment Built-In Range, Dishwasher, Disposal, Dryer, Exhaust Fan, Oven/Range - Gas, Refrigerator, Stainless Steel Appliances, Washer, Stove
Fireplace Y
Window Features Double Hung,Replacement
Appliance Built-In Range, Dishwasher, Disposal, Dryer, Exhaust Fan, Oven/Range - Gas, Refrigerator, Stainless Steel Appliances, Washer, Stove
Heat Source Natural Gas
Laundry Lower Floor
Exterior
Exterior Feature Deck(s)
Garage Garage - Front Entry
Garage Spaces 8.0
Fence Privacy, Fully
Utilities Available Cable TV, Natural Gas Available
Water Access N
View Garden/Lawn, Street
Roof Type Architectural Shingle,Composite
Accessibility Level Entry - Main
Porch Deck(s)
Attached Garage 2
Total Parking Spaces 8
Garage Y
Building
Lot Description Cul-de-sac, Front Yard, Landscaping, Rear Yard, Premium
Story 3.5
Foundation Block, Crawl Space
Sewer Public Sewer
Water Public
Architectural Style Split Level
Level or Stories 3.5
Additional Building Above Grade, Below Grade
Structure Type Dry Wall
New Construction N
Schools
Elementary Schools Flower Valley
Middle Schools Earle B. Wood
High Schools Rockville
School District Montgomery County Public Schools
Others
Senior Community No
Tax ID 160800751765
Ownership Fee Simple
SqFt Source Assessor
Security Features Smoke Detector
Acceptable Financing Conventional
Listing Terms Conventional
Financing Conventional
Special Listing Condition Standard
Read Less Info
Want to know what your home might be worth? Contact us for a FREE valuation!

Our team is ready to help you sell your home for the highest possible price ASAP

Bought with Victor R Llewellyn • Long & Foster Real Estate, Inc.

"My job is to find and attract mastery-based agents to the office, protect the culture, and make sure everyone is happy! "






