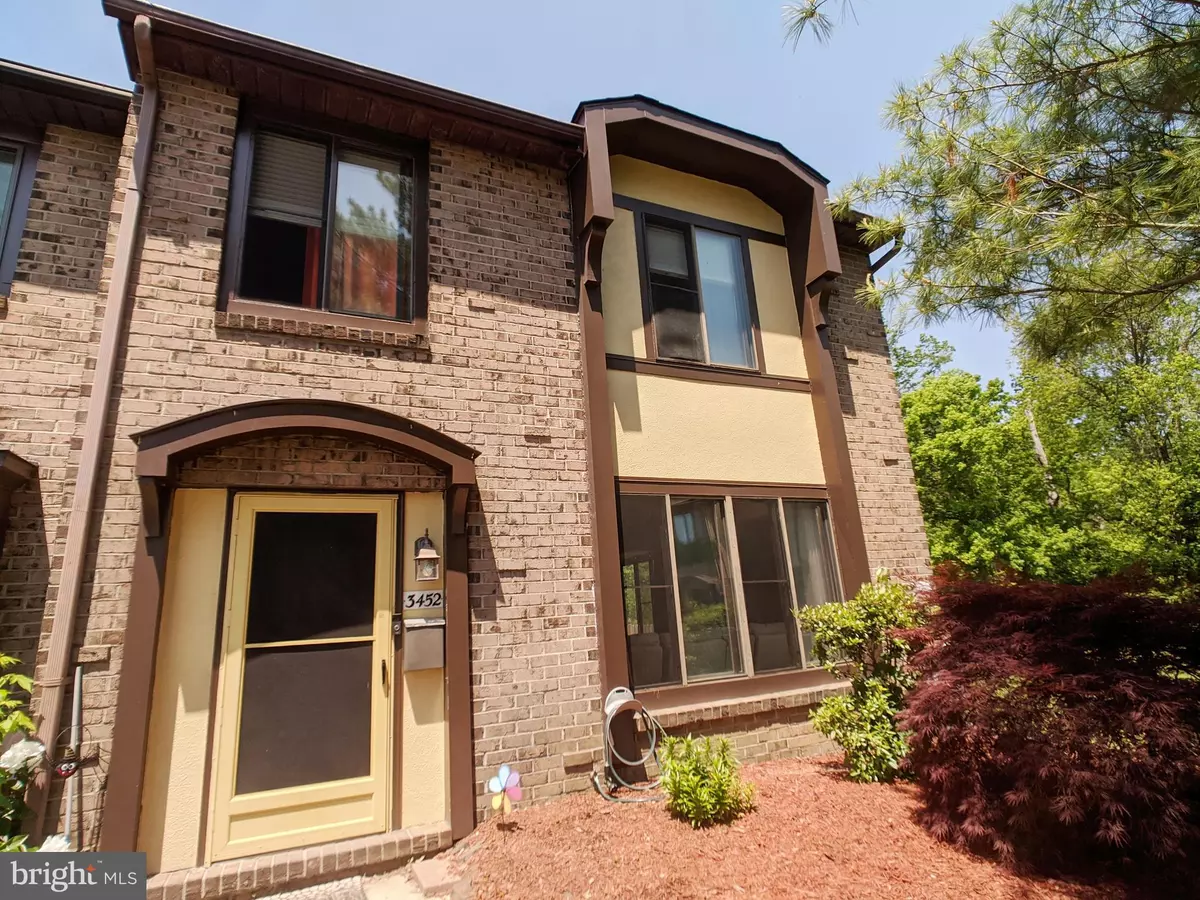$335,000
$320,000
4.7%For more information regarding the value of a property, please contact us for a free consultation.
3 Beds
2 Baths
1,736 SqFt
SOLD DATE : 09/14/2021
Key Details
Sold Price $335,000
Property Type Townhouse
Sub Type End of Row/Townhouse
Listing Status Sold
Purchase Type For Sale
Square Footage 1,736 sqft
Price per Sqft $192
Subdivision Village Shires
MLS Listing ID PABU529244
Sold Date 09/14/21
Style Straight Thru
Bedrooms 3
Full Baths 1
Half Baths 1
HOA Fees $47/qua
HOA Y/N Y
Abv Grd Liv Area 1,736
Originating Board BRIGHT
Year Built 1977
Annual Tax Amount $4,299
Tax Year 2021
Lot Dimensions 20.00 x 88.00
Property Description
This is a rare opportunity to own one of the most secluded lots in the highly desirable Village Shires community. This meticulously maintained end unit townhome boasts a private and large fenced-in yard nestled back into the woods of Neshaminy Creek. ----> Upon entering you are greeted by a spacious family room filled with natural light and expansive bay windows. ----> The adjoining dining room continues the flow with plenty of space to entertain and oversized windows that bring the outside in with wonderfully private views of the woods. ----> Continue on into an oversize eat-in kitchen offering even more space and flexibility. ----> The first floor is rounded out with a large kitchen pantry, first floor laundry, and a nicely appointed powder room. ----> Venture upstairs into your oversized owner’s bedroom with amazing wooded views, oversized walk-in closet, and private sitting space. ----> Two more large bedrooms and a large full bath round out the experience making this unique home an absolute MUST SEE!
Location
State PA
County Bucks
Area Northampton Twp (10131)
Zoning R3
Rooms
Other Rooms Dining Room, Primary Bedroom, Bedroom 2, Bedroom 3, Kitchen, Family Room, Breakfast Room, Laundry, Full Bath, Half Bath
Interior
Interior Features Breakfast Area, Ceiling Fan(s), Combination Dining/Living, Dining Area, Kitchen - Eat-In, Pantry, Walk-in Closet(s), Wood Floors
Hot Water Electric
Heating Forced Air
Cooling Central A/C
Flooring Carpet, Hardwood
Fireplace N
Heat Source Electric
Laundry Main Floor
Exterior
Utilities Available Cable TV
Amenities Available Pool - Outdoor, Club House, Common Grounds, Tennis Courts
Waterfront N
Water Access N
View Trees/Woods
Roof Type Shingle
Accessibility None
Garage N
Building
Lot Description Backs to Trees, Backs - Open Common Area, Cul-de-sac, Rear Yard, SideYard(s)
Story 2
Sewer Public Sewer
Water Public
Architectural Style Straight Thru
Level or Stories 2
Additional Building Above Grade, Below Grade
Structure Type Dry Wall
New Construction N
Schools
School District Council Rock
Others
Pets Allowed Y
Senior Community No
Tax ID 31-065-396
Ownership Fee Simple
SqFt Source Assessor
Acceptable Financing Cash, Conventional, FHA, VA
Listing Terms Cash, Conventional, FHA, VA
Financing Cash,Conventional,FHA,VA
Special Listing Condition Standard
Pets Description No Pet Restrictions
Read Less Info
Want to know what your home might be worth? Contact us for a FREE valuation!

Our team is ready to help you sell your home for the highest possible price ASAP

Bought with Ronald Bancroft • RE/MAX Legacy

"My job is to find and attract mastery-based agents to the office, protect the culture, and make sure everyone is happy! "






