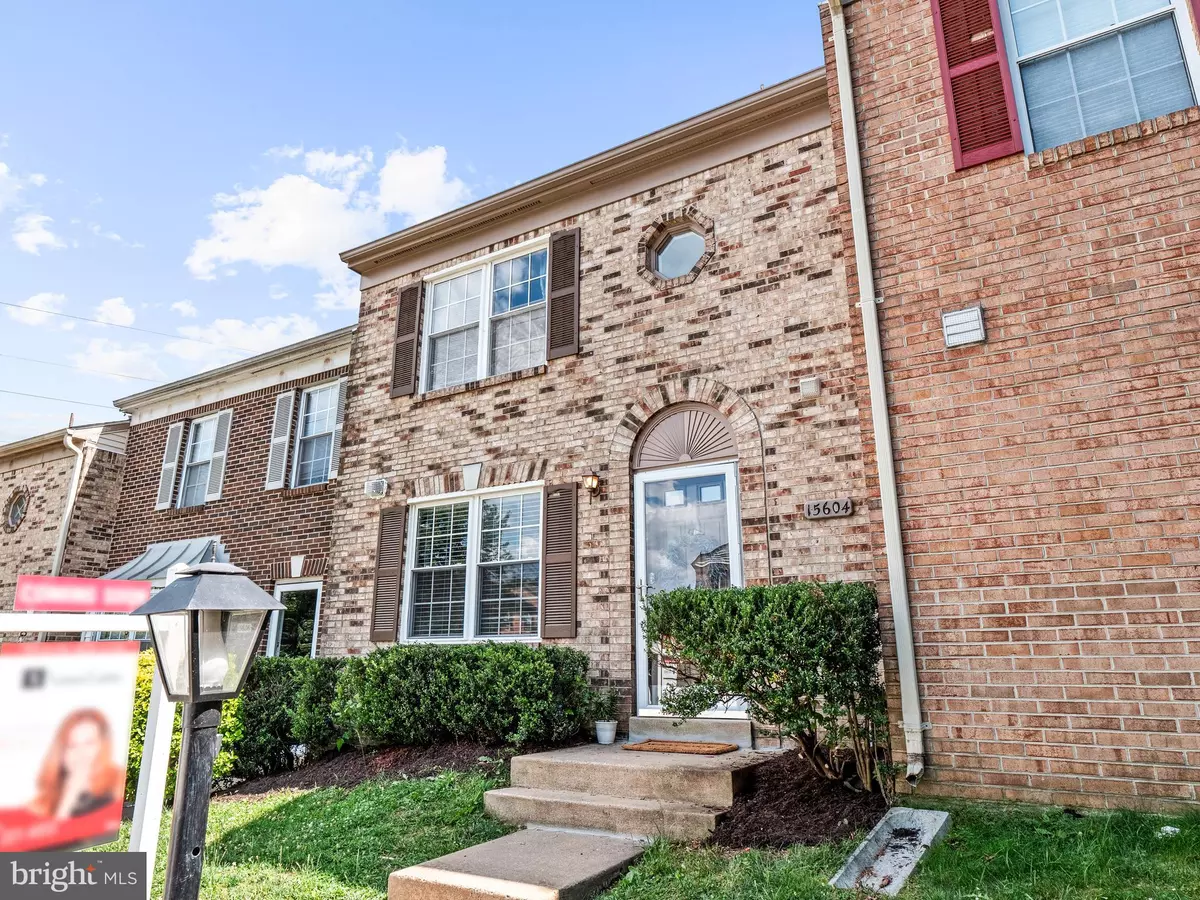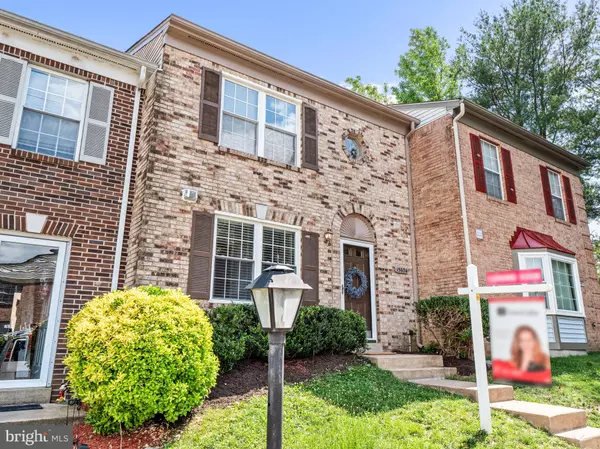$317,000
$279,900
13.3%For more information regarding the value of a property, please contact us for a free consultation.
3 Beds
3 Baths
1,380 SqFt
SOLD DATE : 07/20/2021
Key Details
Sold Price $317,000
Property Type Townhouse
Sub Type Interior Row/Townhouse
Listing Status Sold
Purchase Type For Sale
Square Footage 1,380 sqft
Price per Sqft $229
Subdivision Beau Ridge Estates
MLS Listing ID VAPW524716
Sold Date 07/20/21
Style Colonial
Bedrooms 3
Full Baths 2
Half Baths 1
HOA Fees $40/mo
HOA Y/N Y
Abv Grd Liv Area 1,380
Originating Board BRIGHT
Year Built 1989
Annual Tax Amount $2,995
Tax Year 2021
Lot Size 1,442 Sqft
Acres 0.03
Property Description
Immaculate well maintain townhome in the area of Beau Ridge Estates. Many updates top of line finishing materials and attention to detail. Brand new kitchen with granite countertops, crown molding throughout, beautiful ceramic floor in the kitchen and almost new hardwood floors. All bathrooms have been updated, freshly painted. Shows very well, you will fall in love with this charming perfect starter home. Walk out from the livingroom and sit on the large deck to experience the beautiful mature trees in the back, lots of privacy. Don't miss it, stay tuned for professional photos before it goes active. Open House 6/19 1-4pm and 6/20 1-4pm
Location
State VA
County Prince William
Zoning R6
Interior
Interior Features Carpet, Ceiling Fan(s), Chair Railings, Combination Dining/Living, Crown Moldings, Kitchen - Gourmet, Window Treatments, Wood Floors
Hot Water Electric
Heating Heat Pump(s)
Cooling Central A/C
Flooring Ceramic Tile, Carpet, Hardwood
Equipment Built-In Microwave, Dishwasher, Disposal, Dryer, Oven/Range - Electric, Refrigerator, Washer
Fireplace N
Window Features Vinyl Clad,Wood Frame
Appliance Built-In Microwave, Dishwasher, Disposal, Dryer, Oven/Range - Electric, Refrigerator, Washer
Heat Source Electric
Laundry Upper Floor
Exterior
Exterior Feature Deck(s)
Parking On Site 2
Fence Panel
Utilities Available Electric Available, Water Available
Waterfront N
Water Access N
View Trees/Woods
Roof Type Shingle
Street Surface Paved
Accessibility Level Entry - Main
Porch Deck(s)
Road Frontage Public
Garage N
Building
Story 2
Foundation Other
Sewer Public Sewer
Water Public
Architectural Style Colonial
Level or Stories 2
Additional Building Above Grade, Below Grade
Structure Type Dry Wall
New Construction N
Schools
School District Prince William County Public Schools
Others
Pets Allowed Y
Senior Community No
Tax ID 8290-08-8951
Ownership Fee Simple
SqFt Source Assessor
Security Features Smoke Detector
Acceptable Financing Conventional, Cash, FHA, VA
Listing Terms Conventional, Cash, FHA, VA
Financing Conventional,Cash,FHA,VA
Special Listing Condition Standard
Pets Description No Pet Restrictions
Read Less Info
Want to know what your home might be worth? Contact us for a FREE valuation!

Our team is ready to help you sell your home for the highest possible price ASAP

Bought with Kristina H Dixon • Berkshire Hathaway HomeServices PenFed Realty

"My job is to find and attract mastery-based agents to the office, protect the culture, and make sure everyone is happy! "






