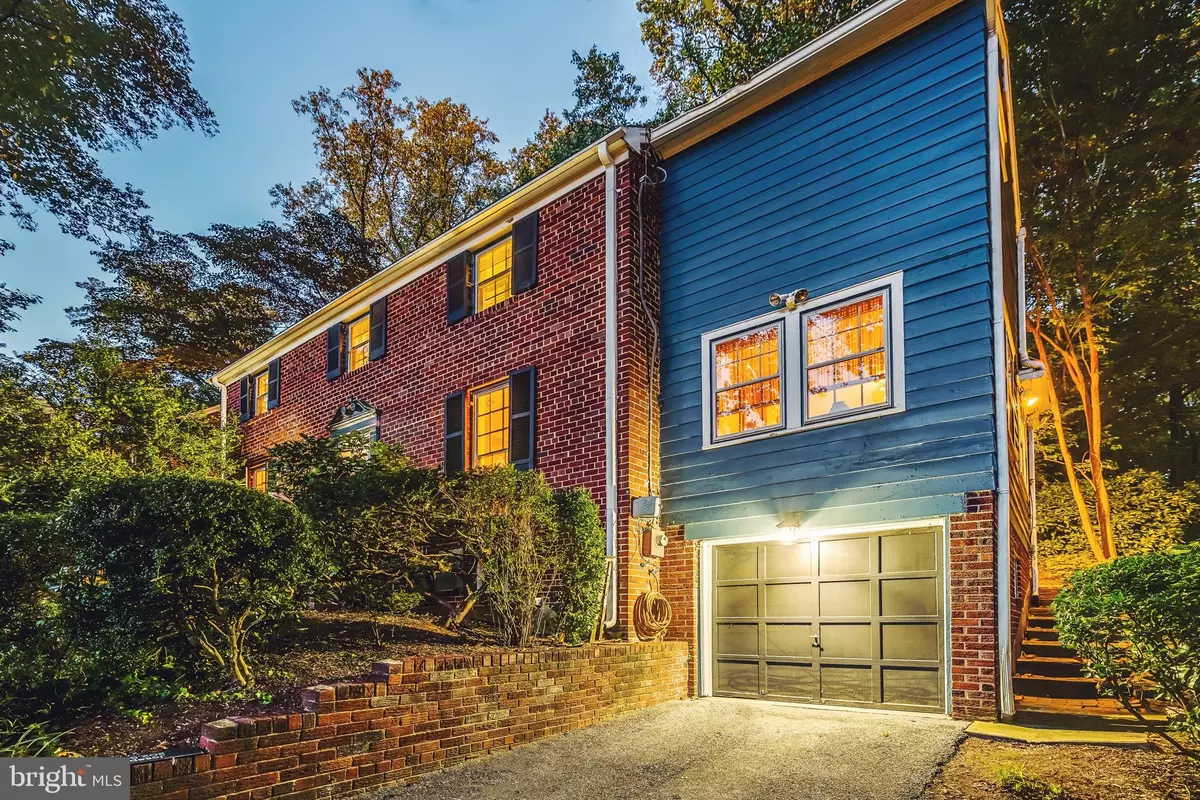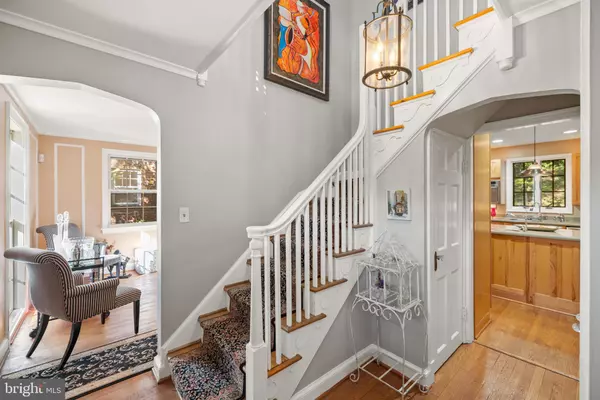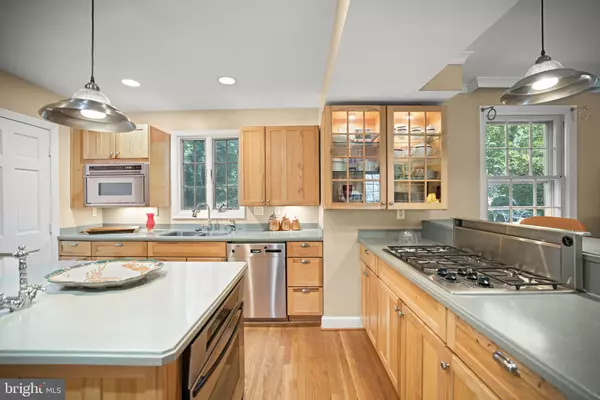$825,000
$825,000
For more information regarding the value of a property, please contact us for a free consultation.
3 Beds
4 Baths
3,144 SqFt
SOLD DATE : 02/11/2022
Key Details
Sold Price $825,000
Property Type Single Family Home
Sub Type Detached
Listing Status Sold
Purchase Type For Sale
Square Footage 3,144 sqft
Price per Sqft $262
Subdivision Seven Oaks
MLS Listing ID MDMC2020260
Sold Date 02/11/22
Style Traditional
Bedrooms 3
Full Baths 2
Half Baths 2
HOA Y/N N
Abv Grd Liv Area 2,074
Originating Board BRIGHT
Year Built 1940
Annual Tax Amount $7,865
Tax Year 2020
Lot Size 10,696 Sqft
Acres 0.25
Property Description
Welcome to 9135 Sligo Creek Parkway, a most, comfortable meld of nature and home. Nestled quietly, in Sligo Creek Park, this residence embodies the classic Washingtonian charm so many have come to love. Your new home has been meticulously maintained and updated over the years to provide comfort while maintaining its original architectural integrity. Neighbors enjoy the best scenery nature has to offer along with the exciting trails and local dining. Located just moments away from the beltway, Downtown Silver Spring, and Downtown DC alike, this residence is a commuter's delight. Entertain and enjoy your closest family and friends for years to come in this lovely residence. Enjoy your life at its finest, visit us today.
Location
State MD
County Montgomery
Zoning R60
Rooms
Other Rooms Living Room, Primary Bedroom, Bedroom 2, Basement, Recreation Room, Bathroom 1, Primary Bathroom
Basement Outside Entrance, Interior Access, Heated, Fully Finished
Interior
Interior Features Crown Moldings, Curved Staircase, Dining Area, Floor Plan - Traditional, Kitchen - Eat-In, Kitchen - Island
Hot Water 60+ Gallon Tank
Heating Forced Air
Cooling Central A/C
Fireplaces Number 1
Fireplace Y
Heat Source Natural Gas
Exterior
Parking Features Garage - Side Entry, Inside Access
Garage Spaces 4.0
Water Access N
Accessibility Other
Attached Garage 1
Total Parking Spaces 4
Garage Y
Building
Story 3
Foundation Brick/Mortar
Sewer Public Sewer
Water Public
Architectural Style Traditional
Level or Stories 3
Additional Building Above Grade, Below Grade
New Construction N
Schools
School District Montgomery County Public Schools
Others
Pets Allowed Y
Senior Community No
Tax ID 161301038224
Ownership Fee Simple
SqFt Source Assessor
Acceptable Financing Cash, Conventional, VA, Other
Listing Terms Cash, Conventional, VA, Other
Financing Cash,Conventional,VA,Other
Special Listing Condition Standard
Pets Description Dogs OK, Cats OK
Read Less Info
Want to know what your home might be worth? Contact us for a FREE valuation!

Our team is ready to help you sell your home for the highest possible price ASAP

Bought with David G Branch • Long & Foster Real Estate, Inc.

"My job is to find and attract mastery-based agents to the office, protect the culture, and make sure everyone is happy! "






