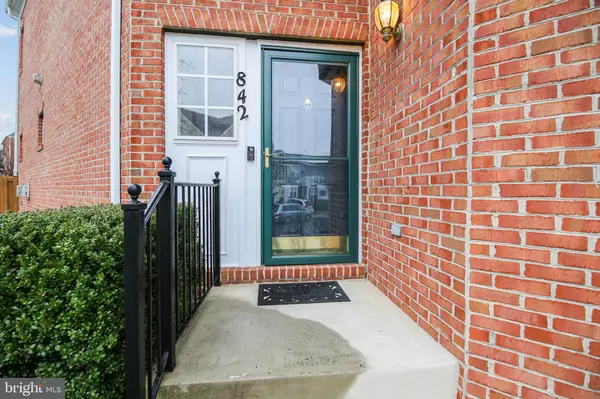$650,000
$599,900
8.4%For more information regarding the value of a property, please contact us for a free consultation.
3 Beds
4 Baths
3,095 SqFt
SOLD DATE : 04/16/2021
Key Details
Sold Price $650,000
Property Type Townhouse
Sub Type End of Row/Townhouse
Listing Status Sold
Purchase Type For Sale
Square Footage 3,095 sqft
Price per Sqft $210
Subdivision Quince Orchard Park
MLS Listing ID MDMC741386
Sold Date 04/16/21
Style Colonial
Bedrooms 3
Full Baths 3
Half Baths 1
HOA Fees $110/mo
HOA Y/N Y
Abv Grd Liv Area 2,295
Originating Board BRIGHT
Year Built 2003
Annual Tax Amount $6,901
Tax Year 2020
Lot Size 3,210 Sqft
Acres 0.07
Property Description
Fabulous Move-in Condition! Brick Front & Side End Unit Townhouse this home has it all with 3 Finished Levels, 3,095 sq. ft. Living Space, Custom Patio and 1 Car Garage. This home Features an Open Floor Plan with 9 ft. Ceilings, Main Level Hardwood Floors on Main Level except Office, 3 Bedrooms, 3 Full Bathrooms, 1 Half Bath, Living Room, Dining Room, Morning Room and Living Room. The Gourmet Kitchen has 42" Cabinets, Granite Counters, Back Splash, Center Island, Stainless Steel Appliances, and New LED Light Fixture. The Upper Level Features the Primary Suite with Two Walk-in Closets and Primary Bathroom with Dual Sink Vanity, Soaking Tub and Separate Shower. To complete the Upper Level there are two additional Spacious Bedrooms. The Lower Level Features a Large Family Room, Den/Office, Full Bathroom and Laundry Room. Welcome to The Quince Orchard Park with access to Restaurants, Shopping, Pools, Parks, Tennis Courts, Hiking Biking Trails and More! Minutes to Kentlands, RIO at Washingtonian and Downtown Crown. Great Location with easy access to all Major Commuter Routes Shady Grove Metro, MARC Train and Public Transportation.
Location
State MD
County Montgomery
Zoning MXD
Rooms
Other Rooms Living Room, Dining Room, Primary Bedroom, Bedroom 2, Bedroom 3, Kitchen, Family Room, Laundry, Office, Recreation Room, Bathroom 2, Bathroom 3, Primary Bathroom, Half Bath
Basement Fully Finished, Sump Pump
Interior
Interior Features Built-Ins, Breakfast Area, Carpet, Ceiling Fan(s), Chair Railings, Crown Moldings, Curved Staircase, Formal/Separate Dining Room, Kitchen - Gourmet, Pantry, Walk-in Closet(s), Wood Floors
Hot Water Natural Gas
Cooling Central A/C
Flooring Carpet, Ceramic Tile, Hardwood, Vinyl
Fireplaces Number 1
Fireplaces Type Mantel(s), Fireplace - Glass Doors, Gas/Propane
Equipment Built-In Microwave, Dishwasher, Disposal, Dryer, Exhaust Fan, Icemaker, Oven/Range - Gas, Refrigerator, Stainless Steel Appliances, Washer
Furnishings No
Fireplace Y
Window Features Bay/Bow,Replacement
Appliance Built-In Microwave, Dishwasher, Disposal, Dryer, Exhaust Fan, Icemaker, Oven/Range - Gas, Refrigerator, Stainless Steel Appliances, Washer
Heat Source Natural Gas
Laundry Basement
Exterior
Exterior Feature Patio(s)
Garage Garage - Front Entry
Garage Spaces 2.0
Fence Wood
Waterfront N
Water Access N
Roof Type Composite
Accessibility Level Entry - Main
Porch Patio(s)
Attached Garage 1
Total Parking Spaces 2
Garage Y
Building
Lot Description Corner, Front Yard, Landscaping, Level, Rear Yard, SideYard(s)
Story 3
Sewer Public Sewer
Water Public
Architectural Style Colonial
Level or Stories 3
Additional Building Above Grade, Below Grade
New Construction N
Schools
Elementary Schools Diamond
Middle Schools Lakelands Park
High Schools Northwest
School District Montgomery County Public Schools
Others
Senior Community No
Tax ID 160903347256
Ownership Fee Simple
SqFt Source Estimated
Horse Property N
Special Listing Condition Standard
Read Less Info
Want to know what your home might be worth? Contact us for a FREE valuation!

Our team is ready to help you sell your home for the highest possible price ASAP

Bought with Leslie Brenowitz • Compass

"My job is to find and attract mastery-based agents to the office, protect the culture, and make sure everyone is happy! "






