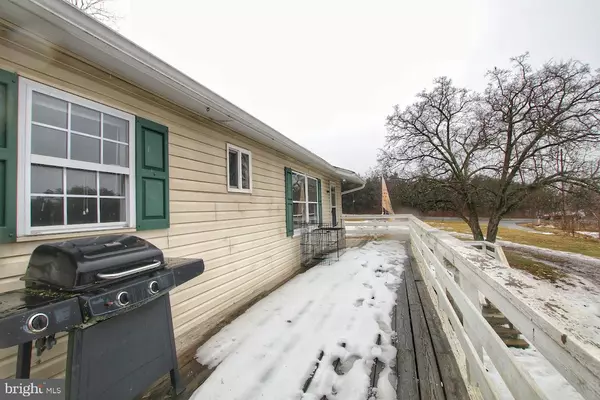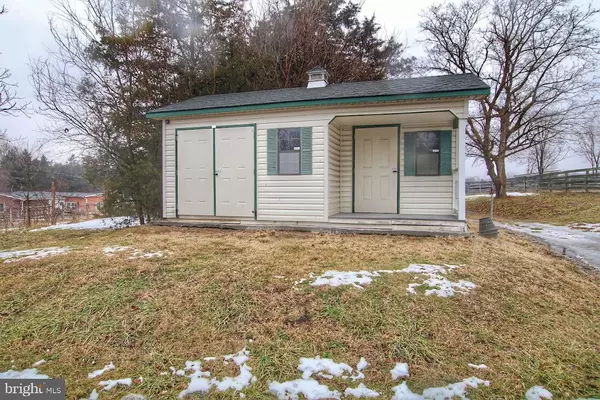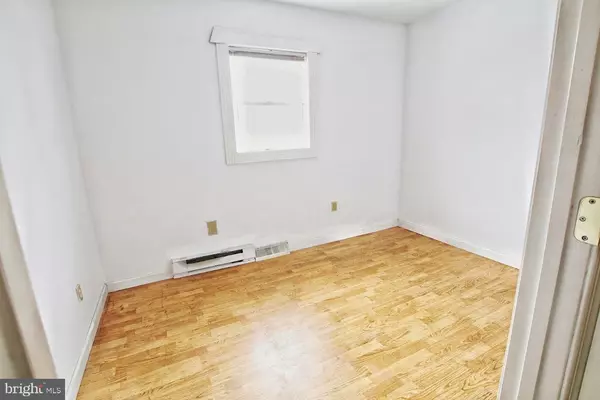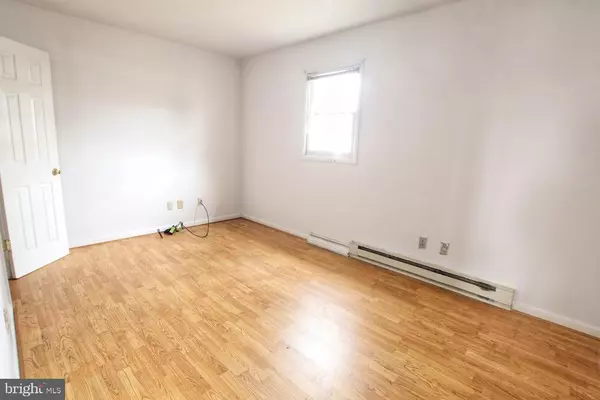$425,000
$450,000
5.6%For more information regarding the value of a property, please contact us for a free consultation.
3 Beds
2 Baths
1,329 SqFt
SOLD DATE : 04/05/2022
Key Details
Sold Price $425,000
Property Type Single Family Home
Sub Type Detached
Listing Status Sold
Purchase Type For Sale
Square Footage 1,329 sqft
Price per Sqft $319
Subdivision None Available
MLS Listing ID WVJF2002514
Sold Date 04/05/22
Style Ranch/Rambler
Bedrooms 3
Full Baths 2
HOA Y/N N
Abv Grd Liv Area 1,329
Originating Board BRIGHT
Year Built 1962
Annual Tax Amount $900
Tax Year 2020
Lot Size 12.200 Acres
Acres 12.2
Property Description
Adorable farmette conveniently located between Charles Town and Inwood, just miles from I-81. Flat +/-12 unrestricted acres with country rancher that has been well maintained and is move in ready. Home features 3 bedrooms and 2 full baths, with a large unfinished basement for storage. Down the hall enter through the french doors and retreat to the extra large owners suite for some relaxation and privacy. Outside is an eight stall horse barn with organic hay fields. There is an additional fenced in area as well as an additional large outbuilding. This property would make a perfect horse farm. However, it also has huge potential for commercial or residential development. Schedule your tour today and imagine how you can maximize this properties potential to meet your needs!
Location
State WV
County Jefferson
Zoning RES
Rooms
Basement Full, Side Entrance, Unfinished, Walkout Level, Connecting Stairway
Main Level Bedrooms 3
Interior
Interior Features Formal/Separate Dining Room, Kitchen - Country, Kitchen - Eat-In, Primary Bath(s), Dining Area
Hot Water Electric
Heating Baseboard - Electric
Cooling None
Equipment Microwave, Oven/Range - Electric, Refrigerator, Washer/Dryer Hookups Only
Fireplace N
Appliance Microwave, Oven/Range - Electric, Refrigerator, Washer/Dryer Hookups Only
Heat Source Electric
Laundry Hookup
Exterior
Exterior Feature Deck(s), Patio(s)
Fence Board, Wood, Rear
Utilities Available Cable TV Available, Electric Available
Waterfront N
Water Access N
View Pasture, Panoramic, Trees/Woods
Farm Horse,Mixed Use
Accessibility None
Porch Deck(s), Patio(s)
Garage N
Building
Lot Description Cleared, No Thru Street, Not In Development, Unrestricted
Story 2
Foundation Concrete Perimeter
Sewer Septic Exists
Water Well
Architectural Style Ranch/Rambler
Level or Stories 2
Additional Building Above Grade
New Construction N
Schools
School District Jefferson County Schools
Others
Senior Community No
Tax ID NO TAX RECORD
Ownership Fee Simple
SqFt Source Estimated
Acceptable Financing FHA, Conventional, Cash, USDA, VA
Horse Property Y
Horse Feature Horses Allowed, Stable(s)
Listing Terms FHA, Conventional, Cash, USDA, VA
Financing FHA,Conventional,Cash,USDA,VA
Special Listing Condition Probate Listing
Read Less Info
Want to know what your home might be worth? Contact us for a FREE valuation!

Our team is ready to help you sell your home for the highest possible price ASAP

Bought with Linda L Brawner • Brawner & Associates

"My job is to find and attract mastery-based agents to the office, protect the culture, and make sure everyone is happy! "






