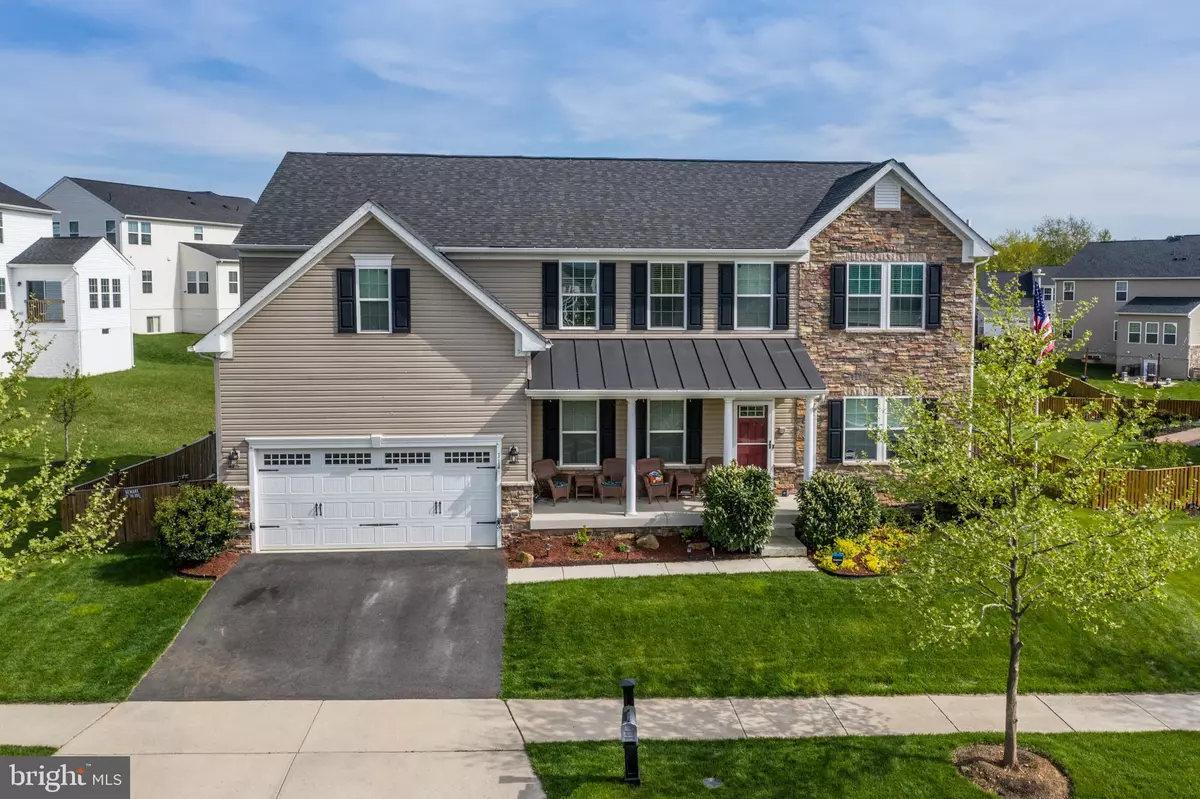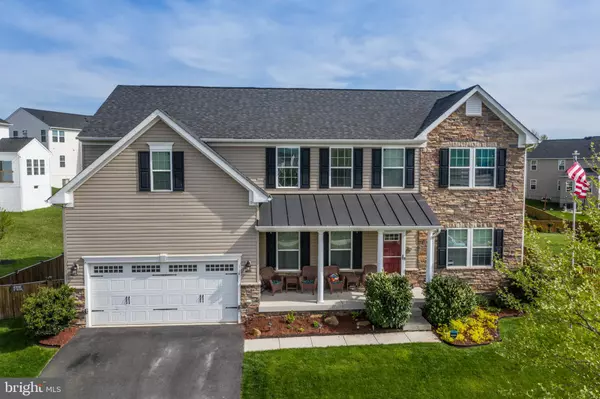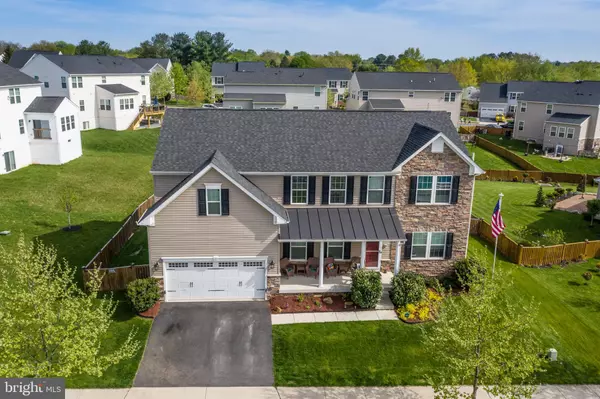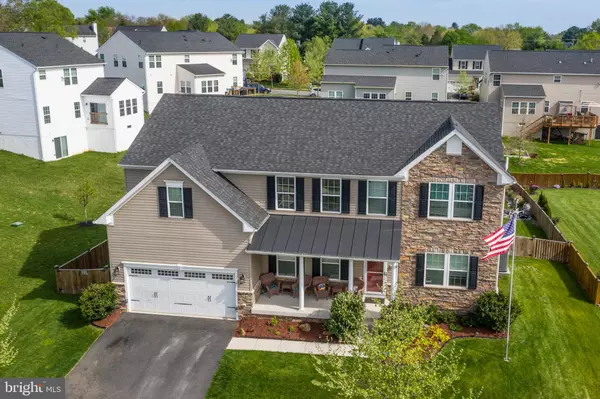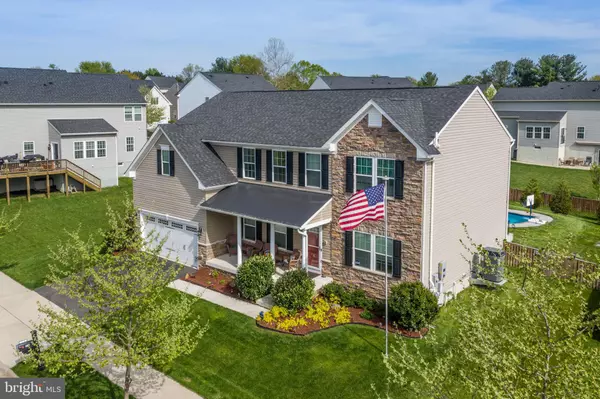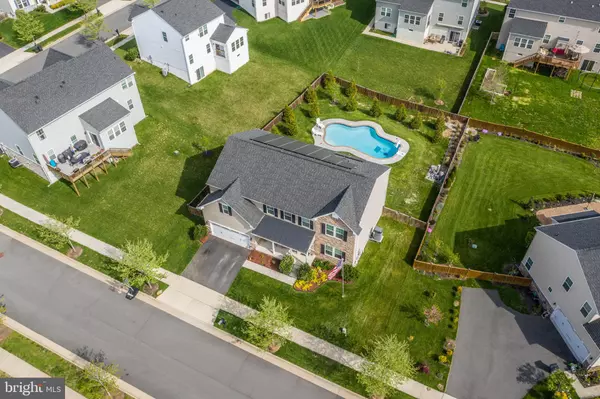$620,000
$575,000
7.8%For more information regarding the value of a property, please contact us for a free consultation.
5 Beds
3 Baths
3,344 SqFt
SOLD DATE : 06/25/2021
Key Details
Sold Price $620,000
Property Type Single Family Home
Sub Type Detached
Listing Status Sold
Purchase Type For Sale
Square Footage 3,344 sqft
Price per Sqft $185
Subdivision Lovettsville Town Center
MLS Listing ID VALO436930
Sold Date 06/25/21
Style Colonial
Bedrooms 5
Full Baths 3
HOA Fees $60/mo
HOA Y/N Y
Abv Grd Liv Area 3,344
Originating Board BRIGHT
Year Built 2013
Annual Tax Amount $5,895
Tax Year 2021
Lot Size 0.270 Acres
Acres 0.27
Property Description
Everything you could possibly want in a home right in the middle of the quaint neighborhood of Lovettsville Towncenter! This transitional style home has a traditional entrance, with office and dining space, a large foyer, and open living and kitchen area. There is ample space for dining and entertaining with an oversized kitchen and bonus morning room with may serve as a extra dining, office, or sitting area. The main level also features a bedroom and full bathroom for aging in place or guests. Upstairs you will find 4 generously sized bedrooms and two bathrooms. The primary bedroom is a sanctuary of privacy with tons of space for both a king size bed and a sitting area, a large bathroom with a double vanity and private water closet and walk in closet finish out the primary bedroom. This home also has an upstairs laundry for ease and convenience. The space continues outdoors with a covered front porch, deck for entertaining and grilling, and a private Saltwater Pool with extensive hardscape, solar panels, and in ground sprinkler system. Water treatment, humidifier, new HVAC, New Appliances, Freshly painted, wonderful location, and one of the best lots in the neighborhood-- this is surely not one you will want to miss!! Open House Saturday, May 22nd, 2021. 1-3pm
Location
State VA
County Loudoun
Zoning 03
Rooms
Basement Full
Main Level Bedrooms 1
Interior
Interior Features Air Filter System, Breakfast Area, Carpet, Ceiling Fan(s), Combination Kitchen/Living, Dining Area, Family Room Off Kitchen, Floor Plan - Open, Kitchen - Island, Kitchen - Table Space, Pantry, Wood Floors
Hot Water Electric
Heating Forced Air
Cooling Central A/C
Equipment Built-In Microwave, Dishwasher, Disposal, Dryer, Exhaust Fan, Humidifier, Refrigerator, Washer, Built-In Range
Fireplace N
Appliance Built-In Microwave, Dishwasher, Disposal, Dryer, Exhaust Fan, Humidifier, Refrigerator, Washer, Built-In Range
Heat Source Electric
Exterior
Exterior Feature Patio(s), Deck(s), Porch(es)
Parking Features Garage Door Opener
Garage Spaces 2.0
Pool Saltwater
Water Access N
Accessibility None, 32\"+ wide Doors
Porch Patio(s), Deck(s), Porch(es)
Attached Garage 2
Total Parking Spaces 2
Garage Y
Building
Story 3
Sewer Public Septic
Water Public
Architectural Style Colonial
Level or Stories 3
Additional Building Above Grade, Below Grade
New Construction N
Schools
Elementary Schools Lovettsville
Middle Schools Harmony
High Schools Woodgrove
School District Loudoun County Public Schools
Others
Senior Community No
Tax ID 369186775000
Ownership Fee Simple
SqFt Source Assessor
Security Features Security System,Motion Detectors
Horse Property N
Special Listing Condition Standard
Read Less Info
Want to know what your home might be worth? Contact us for a FREE valuation!

Our team is ready to help you sell your home for the highest possible price ASAP

Bought with Travis Barber • Carter Realty

"My job is to find and attract mastery-based agents to the office, protect the culture, and make sure everyone is happy! "

