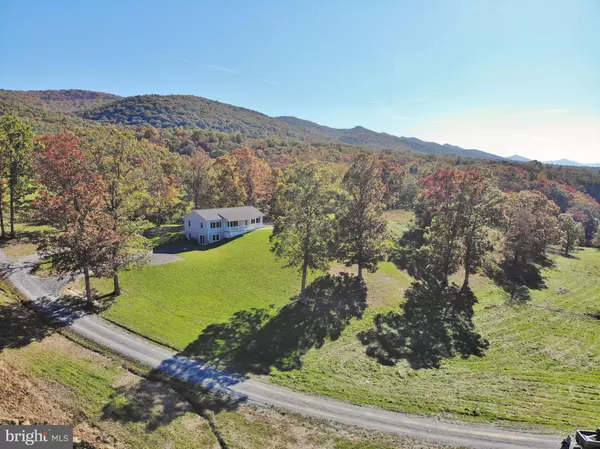$490,000
$499,000
1.8%For more information regarding the value of a property, please contact us for a free consultation.
4 Beds
3 Baths
2,600 SqFt
SOLD DATE : 02/10/2021
Key Details
Sold Price $490,000
Property Type Single Family Home
Sub Type Detached
Listing Status Sold
Purchase Type For Sale
Square Footage 2,600 sqft
Price per Sqft $188
MLS Listing ID VASH120964
Sold Date 02/10/21
Style Ranch/Rambler
Bedrooms 4
Full Baths 3
HOA Y/N N
Abv Grd Liv Area 1,300
Originating Board BRIGHT
Year Built 2018
Annual Tax Amount $1,187
Tax Year 2020
Lot Size 15.450 Acres
Acres 15.45
Property Description
2019 Built Ranch Home on 15+ Prime Acres with the most Amazing Valley, Mountain, and Seven Fountains Lake Views! Over 2,500+ sq ft over two finished Levels with 4 BR, 3 BA, and a potential 5th Bedroom/Rec Room. Gourmet Kitchen with High Quality Stainless Appliances, Island, and High-End Granite Countertops! Open Floor Plan Leads out to a Nice Covered Front Porch with room for plenty rockers to relax and enjoy your View! Dining Area leads out to rear deck for grilling and entertaining. Large Family Room on Lower Level with Office Area and Exterior Walk-out. Sit out by the Fire Pit with Views of the Seven Fountains Lake! Come View this nearly Brand New Home and realize the beauty surrounding this Wonderful Property.
Location
State VA
County Shenandoah
Zoning RES
Rooms
Basement Full, Connecting Stairway, Daylight, Partial, Heated, Improved, Outside Entrance, Interior Access, Walkout Level
Main Level Bedrooms 3
Interior
Interior Features Carpet, Ceiling Fan(s), Combination Kitchen/Living, Combination Kitchen/Dining, Dining Area, Entry Level Bedroom, Floor Plan - Open, Kitchen - Gourmet, Primary Bath(s), Tub Shower
Hot Water Electric
Heating Heat Pump(s)
Cooling Heat Pump(s)
Equipment Refrigerator, Oven/Range - Electric, Microwave, Dishwasher
Window Features Double Hung,Vinyl Clad
Appliance Refrigerator, Oven/Range - Electric, Microwave, Dishwasher
Heat Source Electric
Laundry Main Floor, Has Laundry
Exterior
Utilities Available Electric Available, Water Available, Sewer Available
Water Access N
View Mountain, Lake, Panoramic, Pasture, Valley
Roof Type Architectural Shingle
Accessibility None
Garage N
Building
Lot Description Premium, Private, Road Frontage, Rural, Secluded
Story 2
Sewer On Site Septic
Water Well
Architectural Style Ranch/Rambler
Level or Stories 2
Additional Building Above Grade, Below Grade
Structure Type Dry Wall
New Construction N
Schools
School District Shenandoah County Public Schools
Others
Senior Community No
Tax ID 061 A 141D
Ownership Fee Simple
SqFt Source Estimated
Acceptable Financing Cash, Conventional, FHA, USDA, VA, VHDA
Horse Property Y
Horse Feature Horses Allowed
Listing Terms Cash, Conventional, FHA, USDA, VA, VHDA
Financing Cash,Conventional,FHA,USDA,VA,VHDA
Special Listing Condition Standard
Read Less Info
Want to know what your home might be worth? Contact us for a FREE valuation!

Our team is ready to help you sell your home for the highest possible price ASAP

Bought with Lori A Coffey • Johnston and Rhodes Real Estate

"My job is to find and attract mastery-based agents to the office, protect the culture, and make sure everyone is happy! "






