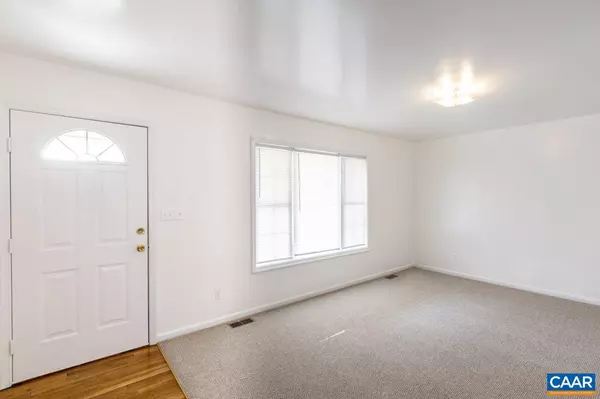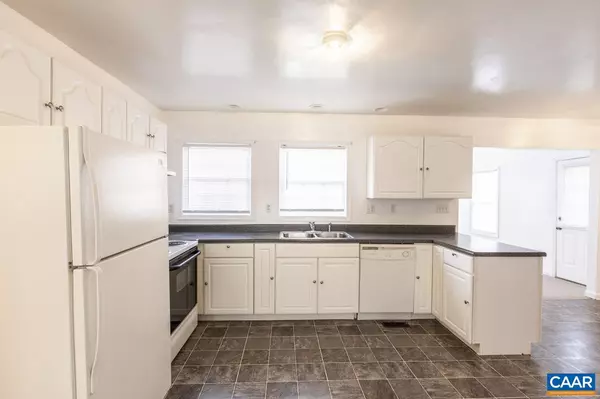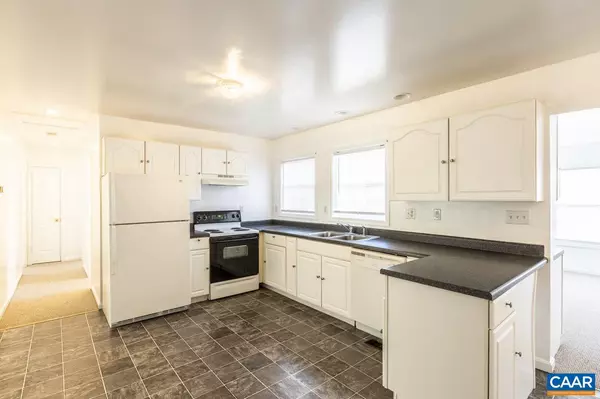$283,400
$279,900
1.3%For more information regarding the value of a property, please contact us for a free consultation.
3 Beds
4 Baths
2,745 SqFt
SOLD DATE : 07/30/2020
Key Details
Sold Price $283,400
Property Type Single Family Home
Sub Type Detached
Listing Status Sold
Purchase Type For Sale
Square Footage 2,745 sqft
Price per Sqft $103
Subdivision Unknown
MLS Listing ID 592155
Sold Date 07/30/20
Style Ranch/Rambler,Modular/Pre-Fabricated
Bedrooms 3
Full Baths 3
Half Baths 1
HOA Y/N N
Abv Grd Liv Area 1,445
Originating Board CAAR
Year Built 2005
Annual Tax Amount $1,078
Tax Year 2018
Lot Size 1.800 Acres
Acres 1.8
Property Description
Well maintained home, a welcoming country front porch, eat-in- kitchen, finished basement, back deck, panoramic mountain views and lots of more to see. Close to shopping, restaurants and schools.
Location
State VA
County Greene
Zoning R-1
Rooms
Other Rooms Living Room, Kitchen, Mud Room, Primary Bathroom, Full Bath, Half Bath, Additional Bedroom
Basement Fully Finished, Walkout Level
Main Level Bedrooms 2
Interior
Interior Features Kitchen - Eat-In, Entry Level Bedroom
Heating Central, Heat Pump(s)
Cooling Central A/C, Heat Pump(s)
Flooring Carpet, Laminated
Equipment Washer/Dryer Hookups Only, Oven/Range - Electric, Refrigerator
Fireplace N
Window Features Insulated
Appliance Washer/Dryer Hookups Only, Oven/Range - Electric, Refrigerator
Heat Source Electric
Exterior
Exterior Feature Deck(s), Patio(s)
View Mountain, Other, Trees/Woods
Roof Type Composite
Accessibility None
Porch Deck(s), Patio(s)
Garage N
Building
Lot Description Level, Sloping
Story 1
Foundation Concrete Perimeter
Sewer Septic Exists
Water Well
Architectural Style Ranch/Rambler, Modular/Pre-Fabricated
Level or Stories 1
Additional Building Above Grade, Below Grade
New Construction N
Schools
Elementary Schools Nathanael Greene
High Schools William Monroe
School District Greene County Public Schools
Others
Ownership Other
Special Listing Condition Standard
Read Less Info
Want to know what your home might be worth? Contact us for a FREE valuation!

Our team is ready to help you sell your home for the highest possible price ASAP

Bought with KATHERINE MURPHY • KELLER WILLIAMS ALLIANCE - CHARLOTTESVILLE

"My job is to find and attract mastery-based agents to the office, protect the culture, and make sure everyone is happy! "






