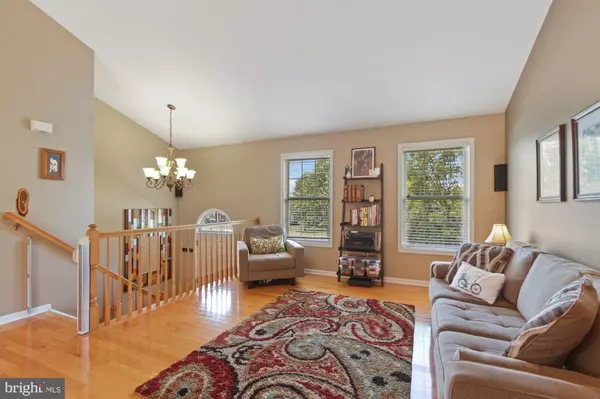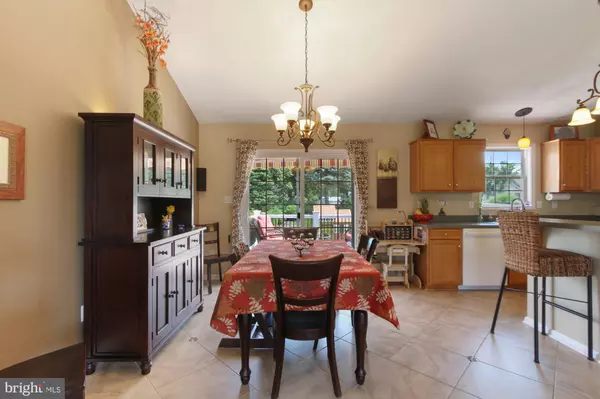$269,750
$272,000
0.8%For more information regarding the value of a property, please contact us for a free consultation.
3 Beds
3 Baths
1,630 SqFt
SOLD DATE : 08/27/2021
Key Details
Sold Price $269,750
Property Type Single Family Home
Sub Type Detached
Listing Status Sold
Purchase Type For Sale
Square Footage 1,630 sqft
Price per Sqft $165
Subdivision Wellington Greens
MLS Listing ID PAYK2000642
Sold Date 08/27/21
Style Split Foyer,Raised Ranch/Rambler
Bedrooms 3
Full Baths 2
Half Baths 1
HOA Fees $18/ann
HOA Y/N Y
Abv Grd Liv Area 1,630
Originating Board BRIGHT
Year Built 2002
Annual Tax Amount $4,327
Tax Year 2020
Lot Size 10,747 Sqft
Acres 0.25
Property Description
Welcome home to 1480 Huntley Court ! This lovingly maintained and conveniently modernized home has everything you've been looking for ! Nestled on a cul-de-sac street, this home features 3 bedrooms and 2.5 baths with an oversized 2 car garage and roughly 1,630 square feet of living space ! There is tile and hardwood flooring throughout the home. Modern upgrades include a new roof in 2020, Nest thermostat, tankless water heating system and water softener, and a brand new laundry room. All appliances are included to make your move into the home as smooth as possible. The main floor has an open concept with a vaulted great room and direct view of the kitchen and dining area. Exit the kitchen and find a maintenance free composite deck with brand new retractable awning. You'll love the view of the garden and epic playset from the large patio space! The lawn is perfectly manicured and is plumbed for an irrigation system. Storage is no issue in this amazing home. There is a custom build closet in owners suite as well as massive attic space with easy access from living room. The large garden shed is a perfect place to store outdoor equipment. This is a fine home in an excellent community. Just minutes to the countryside and there is a paved walking path to Sunset park.
Location
State PA
County York
Area West Manchester Twp (15251)
Zoning RESIDENTIAL
Rooms
Basement Full
Main Level Bedrooms 3
Interior
Hot Water Natural Gas, Tankless
Heating Forced Air
Cooling Central A/C
Flooring Ceramic Tile, Hardwood, Carpet
Heat Source Natural Gas
Laundry Lower Floor
Exterior
Exterior Feature Deck(s), Patio(s)
Parking Features Garage - Front Entry
Garage Spaces 2.0
Water Access N
Roof Type Architectural Shingle
Accessibility None
Porch Deck(s), Patio(s)
Attached Garage 2
Total Parking Spaces 2
Garage Y
Building
Story 1
Sewer Public Sewer
Water Public
Architectural Style Split Foyer, Raised Ranch/Rambler
Level or Stories 1
Additional Building Above Grade, Below Grade
New Construction N
Schools
School District West York Area
Others
HOA Fee Include Common Area Maintenance
Senior Community No
Tax ID 51-000-44-0160-00-00000
Ownership Fee Simple
SqFt Source Assessor
Acceptable Financing Conventional, FHA, Cash, VA
Horse Property N
Listing Terms Conventional, FHA, Cash, VA
Financing Conventional,FHA,Cash,VA
Special Listing Condition Standard
Read Less Info
Want to know what your home might be worth? Contact us for a FREE valuation!

Our team is ready to help you sell your home for the highest possible price ASAP

Bought with Cathy Burkhart • Coldwell Banker Realty

"My job is to find and attract mastery-based agents to the office, protect the culture, and make sure everyone is happy! "






