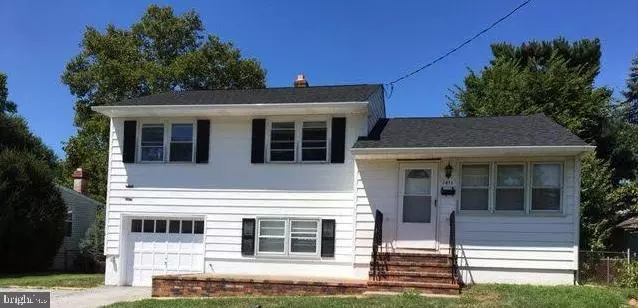$232,950
$240,900
3.3%For more information regarding the value of a property, please contact us for a free consultation.
3 Beds
2 Baths
1,504 SqFt
SOLD DATE : 10/13/2020
Key Details
Sold Price $232,950
Property Type Single Family Home
Sub Type Detached
Listing Status Sold
Purchase Type For Sale
Square Footage 1,504 sqft
Price per Sqft $154
Subdivision Oak Hill
MLS Listing ID DENC507270
Sold Date 10/13/20
Style Split Level
Bedrooms 3
Full Baths 1
Half Baths 1
HOA Y/N N
Abv Grd Liv Area 1,000
Originating Board BRIGHT
Year Built 1956
Annual Tax Amount $1,303
Tax Year 2019
Lot Dimensions 65.00 x 135.50
Property Description
This home needs some TLC as it has been used as a rental for many years but it is in general in fair condition which is reflected in price. Seller plans to repair garage door, clean and paint , install new carpeting on the first level and first level stairs, new vinyl flooring in powder rm and kitchen, hardwoods were newly refinished in 2016 with 3 coats poly they will have finish repaired in needed areas cleaned and retreated prior to settlement. owner willing to consider other repairs. Quick settlement desired.
Location
State DE
County New Castle
Area Elsmere/Newport/Pike Creek (30903)
Zoning R
Rooms
Basement Other
Interior
Hot Water Electric
Heating Forced Air
Cooling Central A/C
Flooring Hardwood, Carpet
Equipment Refrigerator, Dryer, Dishwasher, Stove, Washer
Appliance Refrigerator, Dryer, Dishwasher, Stove, Washer
Heat Source Natural Gas
Exterior
Garage Inside Access
Garage Spaces 3.0
Waterfront N
Water Access N
Roof Type Architectural Shingle
Accessibility None
Attached Garage 1
Total Parking Spaces 3
Garage Y
Building
Story 3
Sewer Public Sewer
Water Public
Architectural Style Split Level
Level or Stories 3
Additional Building Above Grade, Below Grade
New Construction N
Schools
School District Red Clay Consolidated
Others
Pets Allowed Y
Senior Community No
Tax ID 07-035.20-136
Ownership Other
Acceptable Financing FHA, Conventional
Listing Terms FHA, Conventional
Financing FHA,Conventional
Special Listing Condition Standard
Pets Description No Pet Restrictions
Read Less Info
Want to know what your home might be worth? Contact us for a FREE valuation!

Our team is ready to help you sell your home for the highest possible price ASAP

Bought with Jacqueline N. Patrick • Patterson-Schwartz-Hockessin

"My job is to find and attract mastery-based agents to the office, protect the culture, and make sure everyone is happy! "






