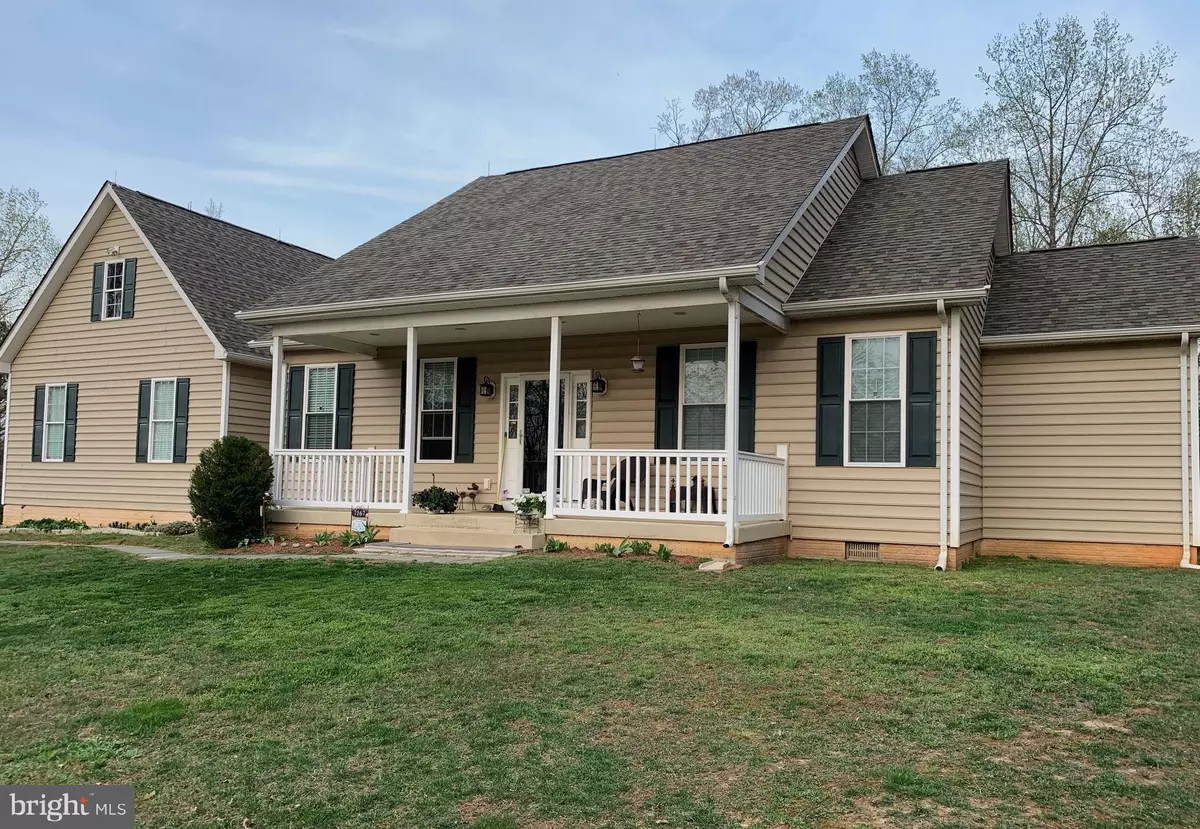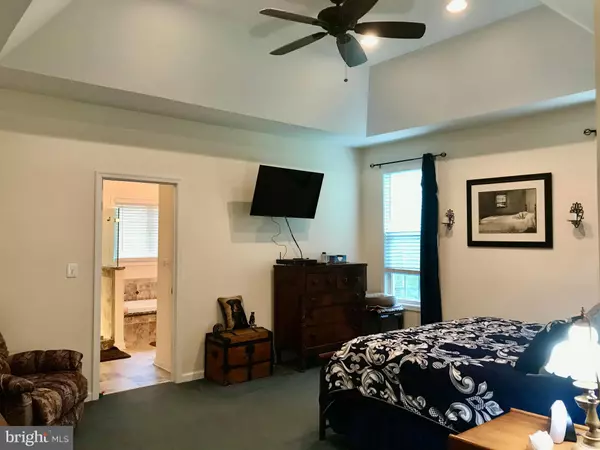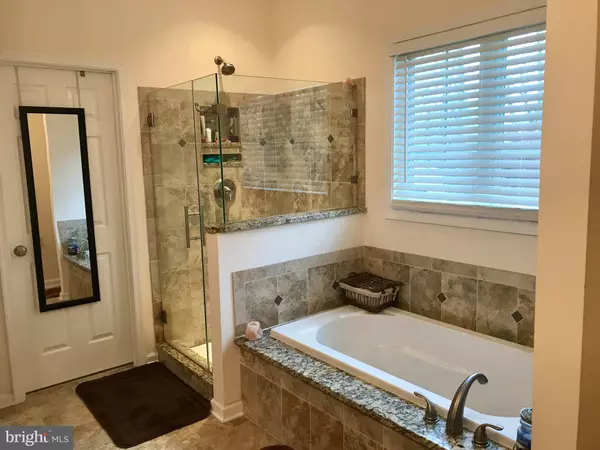$560,000
$539,900
3.7%For more information regarding the value of a property, please contact us for a free consultation.
3 Beds
3 Baths
2,016 SqFt
SOLD DATE : 05/27/2021
Key Details
Sold Price $560,000
Property Type Single Family Home
Sub Type Detached
Listing Status Sold
Purchase Type For Sale
Square Footage 2,016 sqft
Price per Sqft $277
Subdivision None Available
MLS Listing ID VAFQ169996
Sold Date 05/27/21
Style Ranch/Rambler
Bedrooms 3
Full Baths 3
HOA Y/N N
Abv Grd Liv Area 2,016
Originating Board BRIGHT
Year Built 2013
Annual Tax Amount $4,935
Tax Year 2020
Lot Size 5.000 Acres
Acres 5.0
Property Description
Updated 1-Level Living at its finest. Move-in ready. Paved Driveway leading to 3 Bedroom Home plus a large bonus room over 2-Car Attached, Oversized, Finished Garage including storage Closet. 3 Full Bathrooms, Main Bedroom offers Tray Ceiling and Walk-In Closet plus en-suite Bathroom with glass Shower and separate soaking tub. Split Bedroom Floor Plan offers a 2nd Main Bedroom, on the other side of the home, with Walk-In Closet and Full Bathroom. Pride of ownership shows throughout this property. Gourmet Kitchen has Breakfast Nook and Island which includes sink and Eat-At Counter, gas stove vents to outside (not re-circulating type) and Kitchen is open to Living Room/Family Room that has a Cathedral Ceiling and gas fireplace (no mess or soot) for those cool romantic nights. All countertops, including Bathrooms, are Granite. All Bathrooms have Ceramic Tile Floors. 2 doors lead to the Covered Back Porch and Fenced Back Yard. Laundry Room with Washer and Dryer that has dual open (side or down) front loading door and Pantry storage off Kitchen. Formal/Separate Dining Room. 5 Acres and plenty of open space and Trails in the woods. Fire pit area to enjoy with friends. There is a possible back way out of the property across the side yard from the Garage. Enjoy seasonal Blue Ridge Mountain views from the Covered Front Porch watching the sunset. Less than 15 minutes to Warrenton, Marshall, Orlean or I-66. Sellers says Verizon Jetpack is good for internet. Living in the area known as the "Freestate" is a great place to call home.
Location
State VA
County Fauquier
Zoning RC/RA
Rooms
Other Rooms Dining Room, Primary Bedroom, Bedroom 2, Bedroom 3, Kitchen, Family Room, 2nd Stry Fam Rm, Laundry, Primary Bathroom, Full Bath
Main Level Bedrooms 3
Interior
Interior Features Breakfast Area, Ceiling Fan(s), Family Room Off Kitchen, Formal/Separate Dining Room, Kitchen - Gourmet, Kitchen - Island, Kitchen - Table Space, Primary Bath(s), Walk-in Closet(s), Water Treat System, Window Treatments, Wood Floors, Carpet
Hot Water Electric
Heating Heat Pump(s)
Cooling Central A/C, Ceiling Fan(s)
Flooring Carpet, Ceramic Tile, Wood
Fireplaces Number 1
Fireplaces Type Fireplace - Glass Doors, Gas/Propane, Mantel(s)
Equipment Built-In Microwave, Dishwasher, Exhaust Fan, Icemaker, Refrigerator, Stainless Steel Appliances, Water Heater, Oven/Range - Gas, Washer, Dryer - Front Loading
Fireplace Y
Appliance Built-In Microwave, Dishwasher, Exhaust Fan, Icemaker, Refrigerator, Stainless Steel Appliances, Water Heater, Oven/Range - Gas, Washer, Dryer - Front Loading
Heat Source Propane - Leased
Exterior
Exterior Feature Porch(es)
Parking Features Garage - Side Entry, Garage Door Opener, Inside Access, Oversized
Garage Spaces 2.0
Fence Partially, Board
Utilities Available Propane
Water Access N
Roof Type Architectural Shingle
Accessibility None
Porch Porch(es)
Attached Garage 2
Total Parking Spaces 2
Garage Y
Building
Lot Description Partly Wooded, Private
Story 1.5
Foundation Crawl Space
Sewer On Site Septic, Septic = # of BR
Water Private, Well
Architectural Style Ranch/Rambler
Level or Stories 1.5
Additional Building Above Grade, Below Grade
Structure Type 9'+ Ceilings,Dry Wall,Tray Ceilings,Cathedral Ceilings
New Construction N
Schools
School District Fauquier County Public Schools
Others
Senior Community No
Tax ID 6955-83-6903
Ownership Fee Simple
SqFt Source Assessor
Special Listing Condition Standard
Read Less Info
Want to know what your home might be worth? Contact us for a FREE valuation!

Our team is ready to help you sell your home for the highest possible price ASAP

Bought with Rockford L Westfall • Atoka Properties
"My job is to find and attract mastery-based agents to the office, protect the culture, and make sure everyone is happy! "






