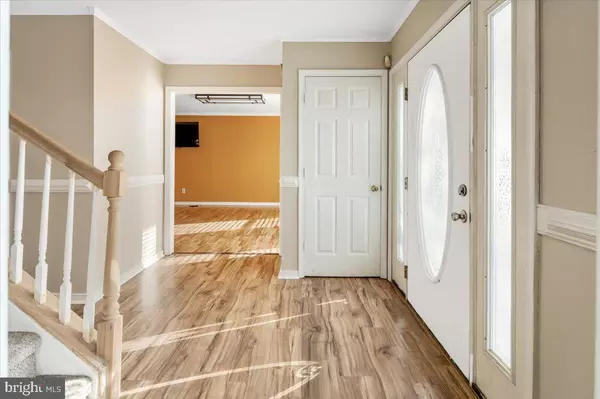$409,999
$405,000
1.2%For more information regarding the value of a property, please contact us for a free consultation.
4 Beds
3 Baths
2,434 SqFt
SOLD DATE : 04/15/2022
Key Details
Sold Price $409,999
Property Type Single Family Home
Sub Type Detached
Listing Status Sold
Purchase Type For Sale
Square Footage 2,434 sqft
Price per Sqft $168
Subdivision Enchanted Woods
MLS Listing ID VASP2007118
Sold Date 04/15/22
Style Colonial
Bedrooms 4
Full Baths 2
Half Baths 1
HOA Y/N N
Abv Grd Liv Area 2,434
Originating Board BRIGHT
Year Built 1989
Annual Tax Amount $2,018
Tax Year 2021
Lot Size 10,454 Sqft
Acres 0.24
Property Description
Registered bidders have been notified by phone and email that sellers at 7215 Hearthside Trail decided to take a very strong offer that was above list price and contained absolutely no contingencies! In light of the unusual nature of that offer, it seemed unlikely that any auction offer would exceed it! Accordingly, the auction has been cancelled and the home is under contract. Thank you for your interest if you intended to register and participate. Good luck finding your next opportunity.
BID ONLINE* TO OWN THIS LOVELY 4-BR, 2.5 BATH COLONIAL WITH 2-CAR GARAGE JUST OFF CHANCELLOR ROAD IN ENCHANTED WOODS! YOU'LL BE A VERY SHORT DRIVE TO HARRISON CROSSING SHOPPING & DINING, MULTIPLE URGENT CARE CENTERS, THE BATTLEFIELD COUNTRY STORE, SPOTSYLVANIA TOWNE CENTRE & CENTRAL PARK, QUICK ACCESS TO I-95 & ALSO IN THE RIVERBEND SCHOOL DISTRICT! AND NO HOA! THE RECENTLY UPDATED KITCHEN FEATURES GRANITE COUNTERTOPS, TILE BACKSPLASH AND STAINLESS APPLIANCES, A LARGE ISLAND AND BREAKFAST BAR, A PANTRY, AND ADJOINS FRENCH DOORS LEADING TO A HUGE DECK. DECK OVERLOOKS A LARGE, FULLY FENCED BACK YARD AND THERE’S A KENNEL FOR ROVER! AS THE FAMILY CHEF PREPS SNACKS, THEY CAN CONVERSE WITH FAMILY / GUESTS OR HAND EDIBLES THROUGH A CONVENIENT PORTAL TO THOSE IN THE HUGE FAMILY ROOM WARMED BY A WOOD BURNING FIREPLACE. THERE’S A MARBLE HEARTH, ATTRACTIVE MANTEL, AND CROWN MOLDING ACCENTS. THE MAIN LEVEL LAUNDRY ROOM, WHICH CAN ALSO SERVE AS A MUD ROOM, IS JUST OFF THE KITCHEN AND FEATURES A STACKABLE WASHER AND DRYER, A WASH TUB, AND HAS ROOM FOR IRONING, FOLDING OR HANGING. FORMAL DINING AND LIVING ROOMS ARE ACCENTED BY BOTH CHAIR RAILS AND CROWN MOLDING. NEWER FLOORING, NEWER WINDOWS, A NEWER ROOF, AND UPDATED BATHS POSITION THIS HOME AS READY FOR THE NEXT GENERATION OF LIVING! HVAC IS DUAL ZONE, WITH 1 EXTERIOR UNIT BEING NEW, WHILE THE OTHER IS APPROXIMATELY 10 YEARS OLD. THE UPPER-LEVEL FEATURES 4 GENEROUS SIZED BEDROOMS INCLUDING UPDATED PRIMARY BEDROOM SUITE WITH A HUGE WALK-IN CLOSET, DUAL VANITIES, A STANDARD TUB WITH A GLASSED IN SHOWER ENCLOSURE BACKED BY CERAMIC TILE. * THIS HOME IS BEING SOLD USING AN ONLINE BIDDING SYSTEM . THE VALUE OF THE HOME IS HIGHER THAN THE MINIMUM BID! LINK WHERE YOU CAN GO TO REGISTER TO BID IS IN THE MLS AUCTION SECTION. FAQS AND VALUATIONS ARE IN THE DOCUMENT SECTION. CLICK THE DOCUMENTS ICON IN THE MLS ONLINE LISTING TO FOR ACCESS. PLEASE FAMILIARIZE YOURSELF WITH THE GENERAL RANGE OF VALUE FOR SIMILAR PROPERTIES BEFORE REGISTERING! WELCOME HOME!
Location
State VA
County Spotsylvania
Zoning R1
Rooms
Other Rooms Living Room, Dining Room, Primary Bedroom, Bedroom 2, Bedroom 3, Bedroom 4, Kitchen, Family Room, Laundry, Other, Bathroom 2, Primary Bathroom, Half Bath
Interior
Interior Features Attic, Breakfast Area, Carpet, Ceiling Fan(s), Chair Railings, Crown Moldings, Dining Area, Family Room Off Kitchen, Floor Plan - Traditional, Formal/Separate Dining Room, Kitchen - Island, Kitchen - Table Space, Kitchen - Eat-In, Pantry, Primary Bath(s), Soaking Tub, Tub Shower, Upgraded Countertops, Walk-in Closet(s), Wood Floors, Window Treatments, Built-Ins
Hot Water Natural Gas
Heating Central, Forced Air, Heat Pump - Electric BackUp, Heat Pump(s), Programmable Thermostat, Zoned
Cooling Ceiling Fan(s), Central A/C, Heat Pump(s), Multi Units, Programmable Thermostat, Zoned
Fireplaces Number 1
Fireplaces Type Mantel(s), Marble, Screen, Wood
Equipment Cooktop, Dishwasher, Disposal, Dryer - Electric, Dryer - Front Loading, Icemaker, Microwave, Oven - Single, Oven - Wall, Refrigerator, Stainless Steel Appliances, Washer - Front Loading, Washer/Dryer Stacked, Water Heater
Fireplace Y
Appliance Cooktop, Dishwasher, Disposal, Dryer - Electric, Dryer - Front Loading, Icemaker, Microwave, Oven - Single, Oven - Wall, Refrigerator, Stainless Steel Appliances, Washer - Front Loading, Washer/Dryer Stacked, Water Heater
Heat Source Natural Gas
Laundry Dryer In Unit, Has Laundry, Main Floor, Washer In Unit
Exterior
Exterior Feature Deck(s)
Parking Features Covered Parking, Garage - Front Entry, Garage Door Opener, Inside Access
Garage Spaces 2.0
Water Access N
View Garden/Lawn, Street
Roof Type Architectural Shingle
Accessibility None
Porch Deck(s)
Attached Garage 2
Total Parking Spaces 2
Garage Y
Building
Lot Description Cleared, Front Yard, Rear Yard, Sloping
Story 2
Foundation Concrete Perimeter, Permanent
Sewer Public Sewer
Water Public
Architectural Style Colonial
Level or Stories 2
Additional Building Above Grade, Below Grade
New Construction N
Schools
School District Spotsylvania County Public Schools
Others
Senior Community No
Tax ID 22H4-170-
Ownership Fee Simple
SqFt Source Estimated
Acceptable Financing Cash, Conventional, FHA, VA
Listing Terms Cash, Conventional, FHA, VA
Financing Cash,Conventional,FHA,VA
Special Listing Condition Auction
Read Less Info
Want to know what your home might be worth? Contact us for a FREE valuation!

Our team is ready to help you sell your home for the highest possible price ASAP

Bought with Jon E Grant • Samson Properties

"My job is to find and attract mastery-based agents to the office, protect the culture, and make sure everyone is happy! "






