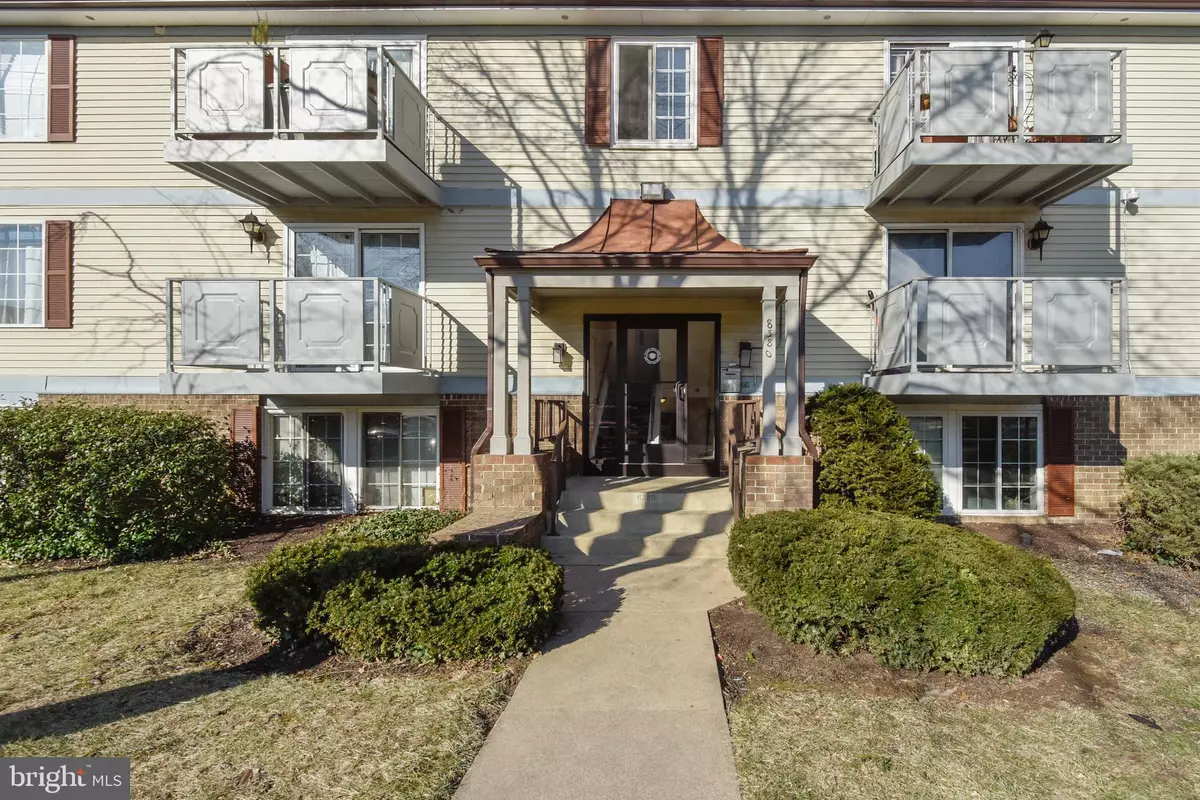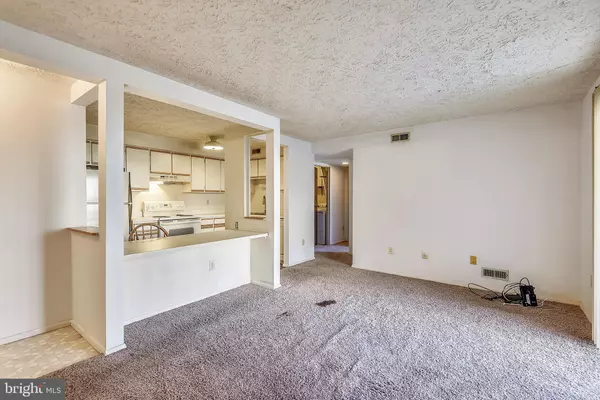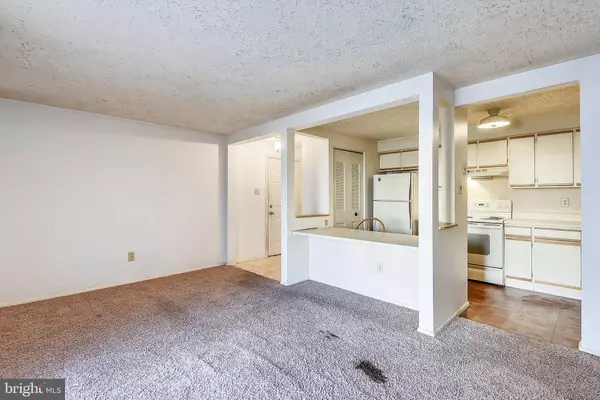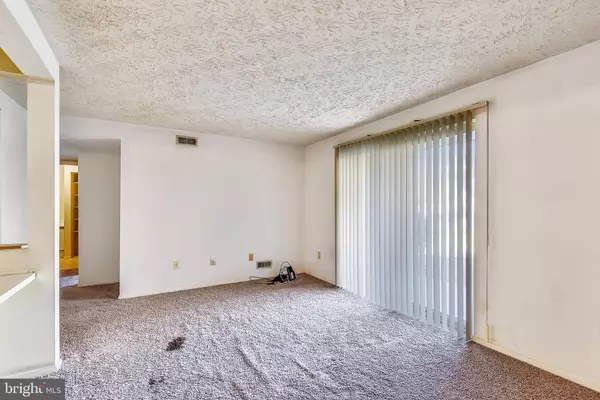$145,000
$145,000
For more information regarding the value of a property, please contact us for a free consultation.
1 Bed
1 Bath
652 SqFt
SOLD DATE : 03/30/2022
Key Details
Sold Price $145,000
Property Type Condo
Sub Type Condo/Co-op
Listing Status Sold
Purchase Type For Sale
Square Footage 652 sqft
Price per Sqft $222
Subdivision Mount Vernon Lakes
MLS Listing ID VAFX2044488
Sold Date 03/30/22
Style Traditional
Bedrooms 1
Full Baths 1
Condo Fees $299/mo
HOA Fees $83/mo
HOA Y/N Y
Abv Grd Liv Area 652
Originating Board BRIGHT
Year Built 1984
Annual Tax Amount $1,560
Tax Year 2021
Property Description
Value priced 1 bedroom condo with a view of the pond.....open floor plan with a pass through from the kitchen to the living/dining areas....Kitchen has a pantry.....Separate laundry room with a full size washer and dryer....Plate on the heat pump says 2019....PET POLICY - limit of 1, no size or breed restrictions. PARKING 1 assigned and 1 open . Conventional or cash only....Home needs work....Floor plan in the virtual tour.
Location
State VA
County Fairfax
Zoning 312
Rooms
Other Rooms Living Room, Kitchen, Bedroom 1
Main Level Bedrooms 1
Interior
Interior Features Combination Dining/Living, Floor Plan - Traditional, Pantry
Hot Water Electric
Heating Heat Pump(s)
Cooling Central A/C, Heat Pump(s)
Equipment Dishwasher, Disposal, Dryer, Oven/Range - Electric, Range Hood, Refrigerator, Washer
Fireplace N
Appliance Dishwasher, Disposal, Dryer, Oven/Range - Electric, Range Hood, Refrigerator, Washer
Heat Source Electric
Laundry Dryer In Unit, Main Floor, Washer In Unit
Exterior
Exterior Feature Patio(s)
Garage Spaces 2.0
Parking On Site 1
Amenities Available Tot Lots/Playground
Waterfront N
Water Access N
View Pond
Accessibility None
Porch Patio(s)
Total Parking Spaces 2
Garage N
Building
Story 1
Unit Features Garden 1 - 4 Floors
Sewer Public Sewer
Water Public
Architectural Style Traditional
Level or Stories 1
Additional Building Above Grade, Below Grade
New Construction N
Schools
Elementary Schools Riverside
Middle Schools Whitman
High Schools Mount Vernon
School District Fairfax County Public Schools
Others
Pets Allowed Y
HOA Fee Include Water,Sewer,Snow Removal,Trash
Senior Community No
Tax ID 1013 2980 D
Ownership Condominium
Acceptable Financing Conventional, Cash
Listing Terms Conventional, Cash
Financing Conventional,Cash
Special Listing Condition Standard
Pets Description Number Limit
Read Less Info
Want to know what your home might be worth? Contact us for a FREE valuation!

Our team is ready to help you sell your home for the highest possible price ASAP

Bought with Joseph J Facenda Jr. • RE/MAX Gateway, LLC

"My job is to find and attract mastery-based agents to the office, protect the culture, and make sure everyone is happy! "






