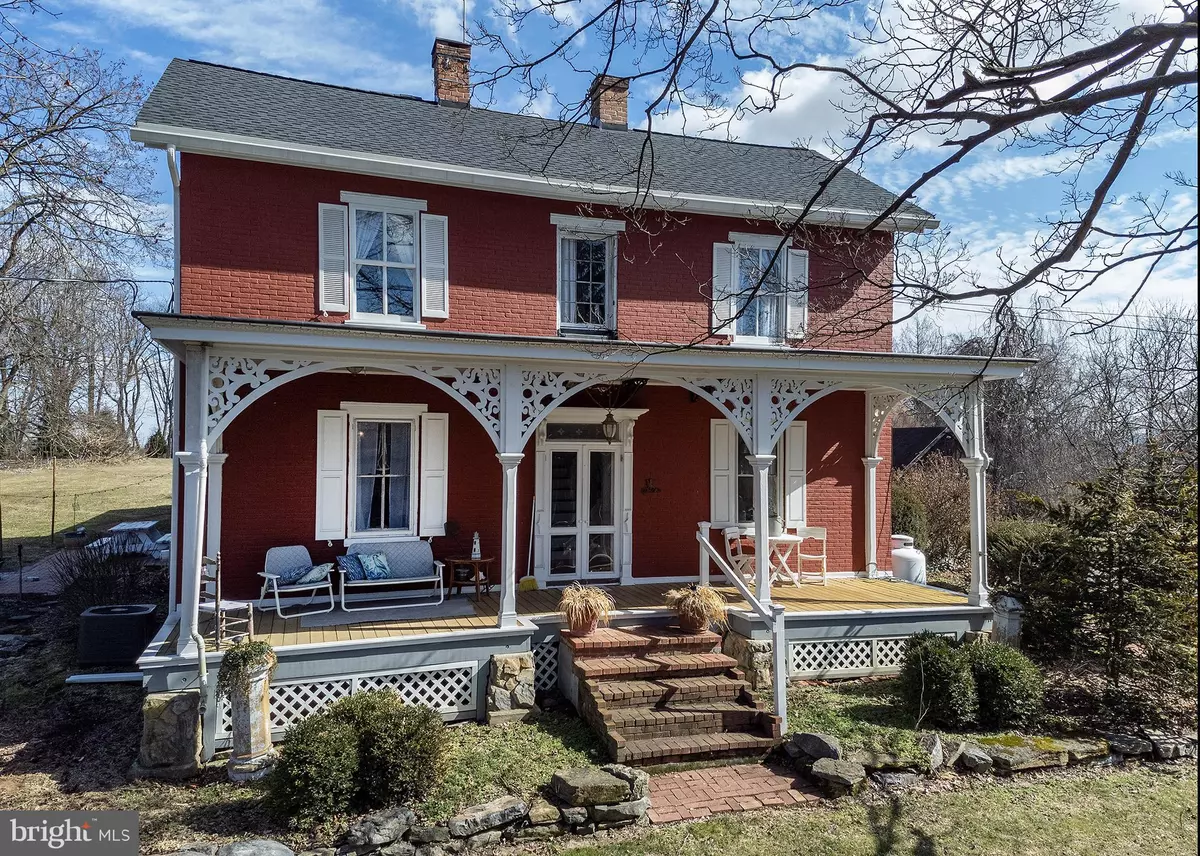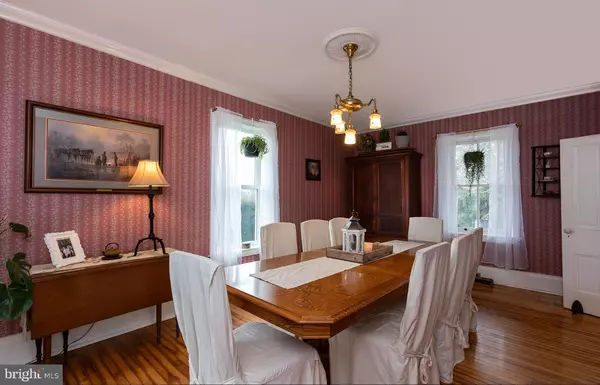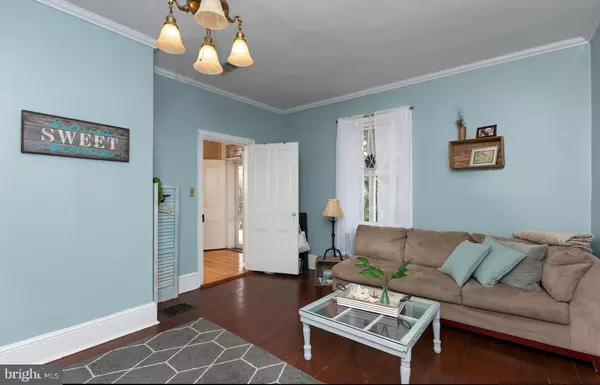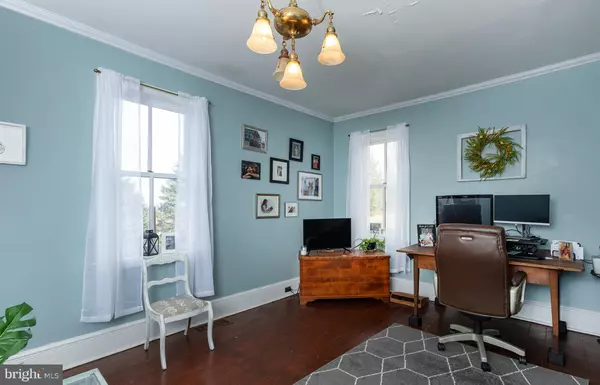$582,000
$599,900
3.0%For more information regarding the value of a property, please contact us for a free consultation.
5 Beds
3 Baths
3,488 SqFt
SOLD DATE : 04/26/2022
Key Details
Sold Price $582,000
Property Type Single Family Home
Sub Type Detached
Listing Status Sold
Purchase Type For Sale
Square Footage 3,488 sqft
Price per Sqft $166
Subdivision None Available
MLS Listing ID PACB2008640
Sold Date 04/26/22
Style Farmhouse/National Folk
Bedrooms 5
Full Baths 2
Half Baths 1
HOA Y/N N
Abv Grd Liv Area 3,488
Originating Board BRIGHT
Year Built 1890
Annual Tax Amount $6,381
Tax Year 2022
Lot Size 2.650 Acres
Acres 2.65
Lot Dimensions 315 x 350
Property Description
In the Heart of Cumberland Valley Gentleman's Farm. Charming 1890 5 Bedroom/2.5 Bath Farmhouse on 2.65 Acres with barn. Enjoy mountain views and a private lot. Sit out on your western-facing Covered front porch and watch the kids on a tree swing. Beautiful hardwood flooring, stain glass windows, and custom-built shelving throughout your NEW home. Redwood Sunroom to enjoy your morning cup of coffee overlooking a small coy pond. Apple and Pear trees off Southern Street side of the property. NEW ROOF. Country Style Kitchen with island/bar stools, new stove. Central Air. Formal Dining and Living Room (currently used as a home office). Great Room with Woodstove, 1/2 bath and back stairs to 2 bedrooms. Front Steps to Primary Bedroom with 2 people jetted tub and free standing NEW shower. Enjoy the north and south dual balconies off the Primary bedroom. 2nd-floor laundry off the main bath. Walk-up unfinished attic for storage. Two additional side porches and a lighted patio with a custom bar area for entertainment. Electric fence. Easy access to shopping and All major highways. Will you call this unique property your NEW home?
Location
State PA
County Cumberland
Area South Middleton Twp (14440)
Zoning RESIDENTIAL
Rooms
Other Rooms Living Room, Dining Room, Primary Bedroom, Bedroom 2, Bedroom 3, Bedroom 4, Bedroom 5, Kitchen, Basement, Foyer, Sun/Florida Room, Great Room, Laundry, Bathroom 2, Attic, Primary Bathroom, Half Bath
Basement Poured Concrete, Dirt Floor, Interior Access, Partial, Unfinished, Outside Entrance
Interior
Interior Features WhirlPool/HotTub, Kitchen - Eat-In, Formal/Separate Dining Room
Hot Water Electric
Heating Forced Air
Cooling Central A/C
Fireplaces Number 1
Fireplaces Type Brick, Wood, Free Standing
Equipment Oven/Range - Gas, Microwave, Dishwasher, Disposal, Refrigerator
Fireplace Y
Appliance Oven/Range - Gas, Microwave, Dishwasher, Disposal, Refrigerator
Heat Source Oil
Laundry Upper Floor
Exterior
Exterior Feature Balcony, Patio(s), Porch(es)
Garage Spaces 6.0
Fence Electric
Utilities Available Cable TV Available
Water Access N
View Mountain
Roof Type Fiberglass,Asphalt,Rubber
Accessibility None
Porch Balcony, Patio(s), Porch(es)
Road Frontage Boro/Township, City/County
Total Parking Spaces 6
Garage N
Building
Lot Description Cleared, Backs to Trees, Flag, Landscaping, Level, Secluded
Story 2
Foundation Block, Stone, Crawl Space
Sewer Septic Pump, On Site Septic
Water Well
Architectural Style Farmhouse/National Folk
Level or Stories 2
Additional Building Above Grade, Below Grade
New Construction N
Schools
High Schools Boiling Springs
School District South Middleton
Others
Senior Community No
Tax ID 40-09-0531-013
Ownership Fee Simple
SqFt Source Estimated
Security Features Smoke Detector
Acceptable Financing Conventional, VA, Cash
Listing Terms Conventional, VA, Cash
Financing Conventional,VA,Cash
Special Listing Condition Standard
Read Less Info
Want to know what your home might be worth? Contact us for a FREE valuation!

Our team is ready to help you sell your home for the highest possible price ASAP

Bought with Justin G. Hovetter • Iron Valley Real Estate of Central PA

"My job is to find and attract mastery-based agents to the office, protect the culture, and make sure everyone is happy! "






