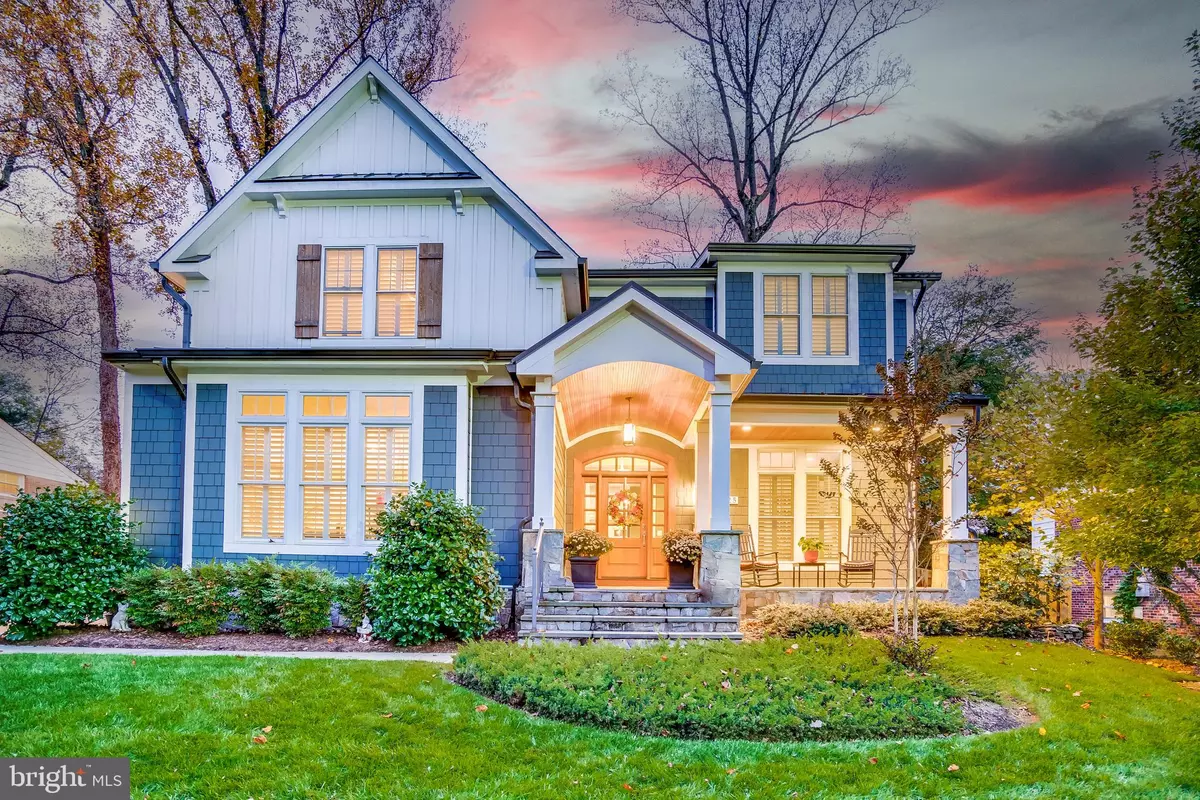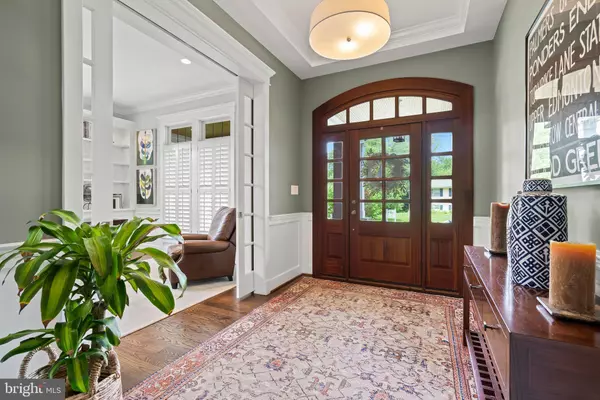$1,815,000
$1,799,000
0.9%For more information regarding the value of a property, please contact us for a free consultation.
5 Beds
5 Baths
5,106 SqFt
SOLD DATE : 06/21/2021
Key Details
Sold Price $1,815,000
Property Type Single Family Home
Sub Type Detached
Listing Status Sold
Purchase Type For Sale
Square Footage 5,106 sqft
Price per Sqft $355
Subdivision Broyhill Glen Gary Park
MLS Listing ID VAFX1202550
Sold Date 06/21/21
Style Craftsman
Bedrooms 5
Full Baths 4
Half Baths 1
HOA Y/N N
Abv Grd Liv Area 3,719
Originating Board BRIGHT
Year Built 2015
Annual Tax Amount $17,333
Tax Year 2020
Lot Size 0.256 Acres
Acres 0.26
Property Description
OFFERS IF ANY, PLEASE SUBMIT BY MONDAY JUNE 7TH AT 11AM. An exquisitely designed Fisher Custom home, 6525 Divine Street offers the perfect blend of comfort, unsurpassed craftsmanship and timelessness within a quiet McLean neighborhood. The home boasts 5 Bedrooms and 4.5 Bathrooms, which all encompass meticulous features and finishes. Flooded with natural light, the main level features hardwood flooring, 10-foot ceilings and crown molding. The pristine gourmet kitchen offers marble countertops, subway tile backsplash and custom cabinetry. The beautiful main level office features plantation shutters, pocket doors and plenty of natural light. Upstairs, relax in the expansive primary suite with tray ceiling, dual walk-in closets, and hotel-inspired bathroom featuring marble tile and countertops. Three additional bedrooms with walk-in closets, two full bathrooms and laundry room complete the upper level. The impressive lower level offers wet bar, recreational room and additional fifth bedroom with full bathroom. Basement storage room and the two-car side load garage offer ample space for storage. State-of-the-art features such as monitoring system and electric car charger! The residences fully-fenced-in backyard boasts stunning stone patio, and spacious yard. Located just minutes from Tysons Corner, the new Wegmans, major highways and metro!
Location
State VA
County Fairfax
Zoning 130
Rooms
Basement Full
Interior
Interior Features Bar, Built-Ins, Combination Kitchen/Living, Crown Moldings, Dining Area, Family Room Off Kitchen, Floor Plan - Open, Kitchen - Gourmet, Kitchen - Island, Kitchen - Table Space, Pantry, Primary Bath(s), Stall Shower, Tub Shower, Upgraded Countertops, Walk-in Closet(s), Wet/Dry Bar, Wood Floors
Hot Water Natural Gas
Heating Forced Air
Cooling Central A/C
Flooring Hardwood, Tile/Brick
Fireplaces Number 2
Equipment Dishwasher, Disposal, Dryer, Humidifier, Icemaker, Microwave, Refrigerator, Stainless Steel Appliances, Stove, Washer
Fireplace Y
Appliance Dishwasher, Disposal, Dryer, Humidifier, Icemaker, Microwave, Refrigerator, Stainless Steel Appliances, Stove, Washer
Heat Source Natural Gas
Exterior
Exterior Feature Patio(s)
Garage Garage - Side Entry, Garage Door Opener
Garage Spaces 4.0
Fence Board
Waterfront N
Water Access N
View Street
Roof Type Shingle
Accessibility None
Porch Patio(s)
Attached Garage 2
Total Parking Spaces 4
Garage Y
Building
Lot Description Backs to Trees
Story 3
Sewer Public Sewer
Water Public
Architectural Style Craftsman
Level or Stories 3
Additional Building Above Grade, Below Grade
Structure Type Dry Wall,High
New Construction N
Schools
School District Fairfax County Public Schools
Others
Senior Community No
Tax ID 0304 34 0017
Ownership Fee Simple
SqFt Source Assessor
Security Features Monitored
Acceptable Financing Conventional, VA, Cash
Listing Terms Conventional, VA, Cash
Financing Conventional,VA,Cash
Special Listing Condition Standard
Read Less Info
Want to know what your home might be worth? Contact us for a FREE valuation!

Our team is ready to help you sell your home for the highest possible price ASAP

Bought with Heidi B Ellenberger-Jones • Modern Jones, LLC

"My job is to find and attract mastery-based agents to the office, protect the culture, and make sure everyone is happy! "






