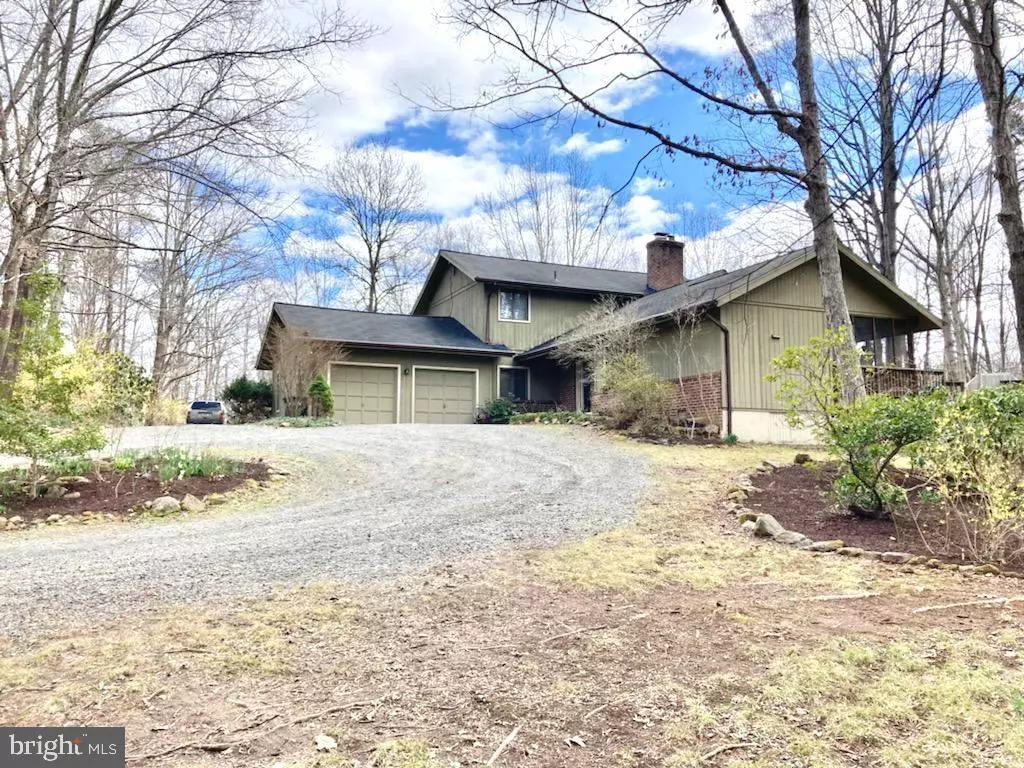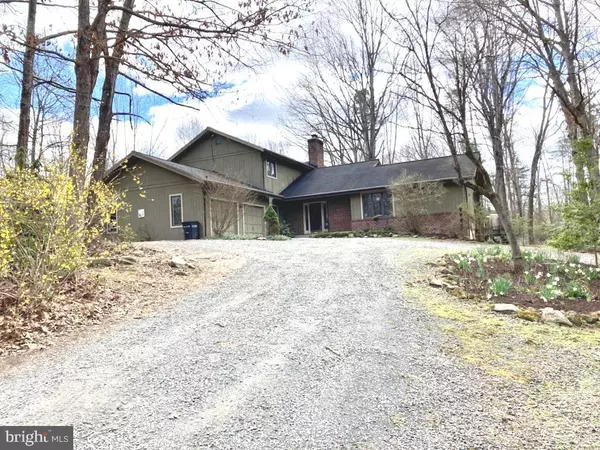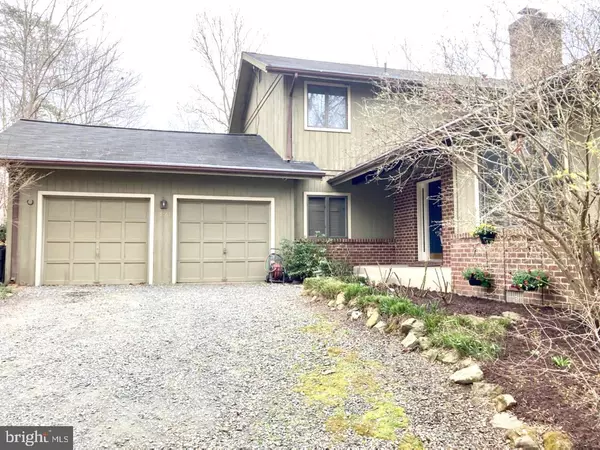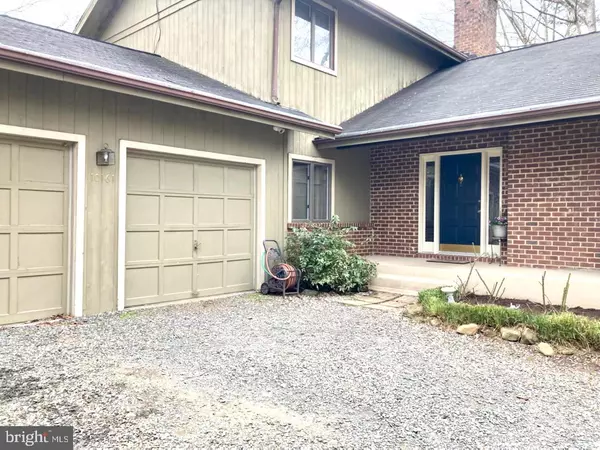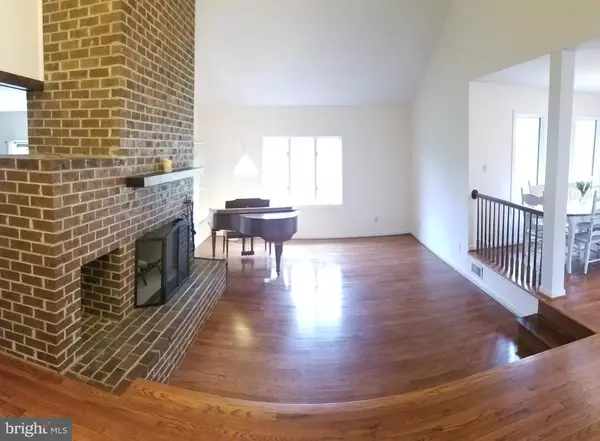$500,000
$549,000
8.9%For more information regarding the value of a property, please contact us for a free consultation.
4 Beds
3 Baths
2,569 SqFt
SOLD DATE : 06/27/2022
Key Details
Sold Price $500,000
Property Type Single Family Home
Sub Type Detached
Listing Status Sold
Purchase Type For Sale
Square Footage 2,569 sqft
Price per Sqft $194
Subdivision None Available
MLS Listing ID VAFQ2003808
Sold Date 06/27/22
Style Cabin/Lodge
Bedrooms 4
Full Baths 3
HOA Y/N N
Abv Grd Liv Area 2,569
Originating Board BRIGHT
Year Built 1985
Annual Tax Amount $3,979
Tax Year 2021
Lot Size 5.000 Acres
Acres 5.0
Property Description
Peaceful, serene, relaxing...if you are looking for the perfect home in an amazingly private setting...look no further. Only minutes from downtown Warrenton, this wonderful 4 bedroom, 3 full bath home is peacefully nestled amongst mature trees, landscaped flower beds, and various perennials. The roses, lilacs and assorted fruit and nut trees are everywhere. Exercise your green thumb in the 20x12 deer proof garden. The driveway meanders up to the home set on the top of a knoll with a large, flat yard. Sit on your tiered back deck, or in the screened porch, overlooking the yard, and listen to...and watch...the abundance of wildlife...birds, rabbits and deer are you closest neighbors!
Be marveled as you enter the front door and see the sunken living room with the enormous, floor to vaulted ceiling brick, wood burning fireplace and bright hardwood floors! The separate dining and breakfast areas open to the large kitchen with newer appliances and beautiful granite countertops. The open floor plan allows you to move effortlessly into the oversized family room that offers a pellet stove and a walkout to the backyard. There is a full bath and 4th bedroom/den/office just off the family room.
On the upper level you will find 2 bedrooms that share a full hall bathroom. At the end of the hall is the owner's suite which contains 2 closets, and a grand bathroom with a large soaking tub. The picturesque bay window in the rear provides the owner with a humbling view of nature at its best.
The large 2 car garage has been fully insulated, with painted walls and floor...the perfect setting for a shop. Built in workbenches and plenty of built in overhead storage shelves. And, there is a thimble for a wood burning stove so you can work away in the colder weather. 2 sheds provide additional storage.
The home has zoned HVAC...the upper level units installed in 2020. The septic was pumped in the fall of 2021. Hot water heater is propane. Pellet stove in FR conveys and can be converted to propane. Propane lines already installed.
Direct TV or Dish for cable and Viasat or Hughesnet for internet. Cellular for internet also reliable.
Location
State VA
County Fauquier
Zoning RA
Rooms
Main Level Bedrooms 1
Interior
Interior Features Breakfast Area, Kitchen - Table Space, Kitchen - Eat-In, Primary Bath(s), Wood Floors, Built-Ins, Carpet, Ceiling Fan(s), Dining Area, Entry Level Bedroom, Floor Plan - Open, Soaking Tub, Upgraded Countertops, Other
Hot Water Bottled Gas
Heating Heat Pump(s), Zoned, Other
Cooling Central A/C, Ceiling Fan(s), Zoned
Fireplaces Number 2
Fireplaces Type Brick, Wood, Other, Free Standing
Equipment Dishwasher, Dryer, Exhaust Fan, Range Hood, Refrigerator, Stove, Washer, Water Heater, Icemaker
Fireplace Y
Appliance Dishwasher, Dryer, Exhaust Fan, Range Hood, Refrigerator, Stove, Washer, Water Heater, Icemaker
Heat Source Electric
Exterior
Exterior Feature Deck(s), Porch(es)
Parking Features Additional Storage Area, Garage Door Opener, Other
Garage Spaces 2.0
Water Access N
View Trees/Woods
Accessibility None
Porch Deck(s), Porch(es)
Attached Garage 2
Total Parking Spaces 2
Garage Y
Building
Lot Description Cleared, Private, Trees/Wooded
Story 2
Foundation Crawl Space
Sewer On Site Septic, Septic < # of BR
Water Well
Architectural Style Cabin/Lodge
Level or Stories 2
Additional Building Above Grade, Below Grade
New Construction N
Schools
High Schools Fauquier
School District Fauquier County Public Schools
Others
Senior Community No
Tax ID 6945-65-1820
Ownership Fee Simple
SqFt Source Estimated
Special Listing Condition Standard
Read Less Info
Want to know what your home might be worth? Contact us for a FREE valuation!

Our team is ready to help you sell your home for the highest possible price ASAP

Bought with Melissa Marie Weiss • Coldwell Banker Realty
"My job is to find and attract mastery-based agents to the office, protect the culture, and make sure everyone is happy! "

