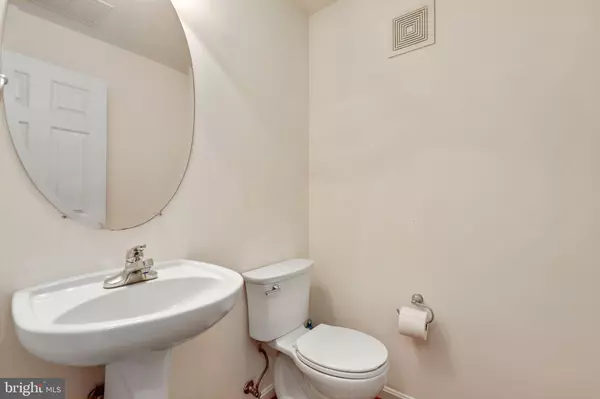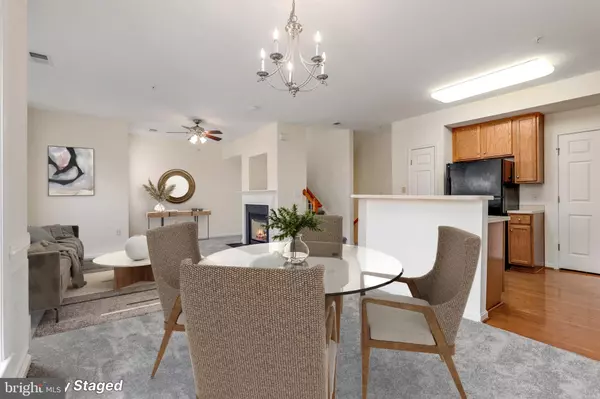$339,000
$344,900
1.7%For more information regarding the value of a property, please contact us for a free consultation.
3 Beds
3 Baths
1,825 SqFt
SOLD DATE : 11/04/2022
Key Details
Sold Price $339,000
Property Type Condo
Sub Type Condo/Co-op
Listing Status Sold
Purchase Type For Sale
Square Footage 1,825 sqft
Price per Sqft $185
Subdivision Parks At Piedmont
MLS Listing ID VAPW2035810
Sold Date 11/04/22
Style Traditional
Bedrooms 3
Full Baths 2
Half Baths 1
Condo Fees $488/mo
HOA Fees $132/mo
HOA Y/N Y
Abv Grd Liv Area 1,825
Originating Board BRIGHT
Year Built 2005
Annual Tax Amount $3,334
Tax Year 2022
Property Description
***Offer accepted with a kick out clause, still accepting showings and offers!!** If you are interested please schedule a showing. Be sure to see this 3 bedroom 2.5 bath townhouse-style condo! Entering this home you are greeted with a foyer area that includes a coat closet, half bath, and access to the one-car garage. Heading to the second level, you have a light-filled open floor plan that would be perfect for entertaining. The living room/dining room combo is carpeted throughout and features a gas fireplace. Hardwood flooring, a pantry, and plenty of cabinetry round out the kitchen. On the third level, you have a primary suite with an ensuite bathroom that features dual vanities and a separate tub/shower. New water heater without expansion tank! The fourth level includes 2 spacious bedrooms, a full bathroom, and a den area. Amenities include a community pool, Basketball/tennis courts, and playground! Home warranty that expires in January will transfer over to the new buyer. Don't miss out!
Location
State VA
County Prince William
Zoning PMR
Interior
Interior Features Breakfast Area, Combination Dining/Living, Kitchen - Galley, Primary Bath(s), Upgraded Countertops, Window Treatments, Wood Floors
Hot Water Other
Heating Heat Pump(s)
Cooling Heat Pump(s)
Fireplaces Number 1
Fireplace Y
Heat Source Electric
Exterior
Parking Features Garage Door Opener
Garage Spaces 2.0
Amenities Available Basketball Courts, Community Center, Exercise Room, Fitness Center, Pool - Outdoor, Tennis Courts, Tot Lots/Playground
Water Access N
Accessibility None
Attached Garage 1
Total Parking Spaces 2
Garage Y
Building
Story 3
Foundation Other
Sewer Public Sewer
Water Public
Architectural Style Traditional
Level or Stories 3
Additional Building Above Grade, Below Grade
New Construction N
Schools
School District Prince William County Public Schools
Others
Pets Allowed Y
HOA Fee Include Insurance,Lawn Maintenance,Management,Pool(s),Recreation Facility,Snow Removal,Trash
Senior Community No
Tax ID 7397-39-5322.01
Ownership Condominium
Special Listing Condition Standard
Pets Allowed Dogs OK, Cats OK
Read Less Info
Want to know what your home might be worth? Contact us for a FREE valuation!

Our team is ready to help you sell your home for the highest possible price ASAP

Bought with Ashley Erin Finco • EXP Realty, LLC

"My job is to find and attract mastery-based agents to the office, protect the culture, and make sure everyone is happy! "






