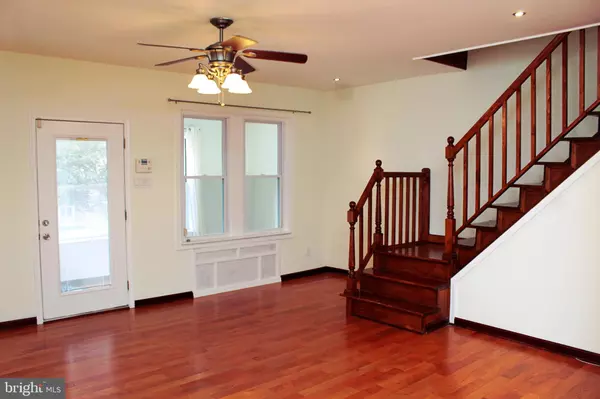$311,000
$314,900
1.2%For more information regarding the value of a property, please contact us for a free consultation.
3 Beds
2 Baths
1,400 SqFt
SOLD DATE : 10/18/2021
Key Details
Sold Price $311,000
Property Type Townhouse
Sub Type Interior Row/Townhouse
Listing Status Sold
Purchase Type For Sale
Square Footage 1,400 sqft
Price per Sqft $222
Subdivision West Passyunk
MLS Listing ID PAPH2009286
Sold Date 10/18/21
Style AirLite
Bedrooms 3
Full Baths 1
Half Baths 1
HOA Y/N N
Abv Grd Liv Area 1,400
Originating Board BRIGHT
Year Built 1920
Annual Tax Amount $2,989
Tax Year 2021
Lot Size 1,200 Sqft
Acres 0.03
Lot Dimensions 20.00 x 60.00
Property Description
JUST REDUCED! MOTIVATED SELLER! Move right in! This 20ft wide home has 3 Bedroom, 1.5 Bath and walk-in closet ! Enter in to the enclosed sunroom, great place to relax. The modern living room welcomes you right in with hard wood floors and open space. The dining area is spacious and perfect for entertaining or everyday meals. The kitchen has stainless appliances, wood cabinets, and granite countertops. The second floor has 3 bedrooms that are spacious and bright! There is a huge walk in closet that will surely impress. The full bath has a dual vanity and full tub/shower. Looking for more space? The finished basement is enough for a media room, playroom or office, there is also a powder room. The back patio has optimal space for a barbeque or yearly gardening. Don't miss out on this opportunity to own this beautiful home!
Location
State PA
County Philadelphia
Area 19145 (19145)
Zoning RM1
Rooms
Other Rooms Sun/Florida Room, Laundry, Other
Basement Full
Interior
Interior Features Ceiling Fan(s), Recessed Lighting, Walk-in Closet(s), Wood Floors
Hot Water Natural Gas
Heating Hot Water
Cooling Ceiling Fan(s), Wall Unit
Flooring Hardwood
Equipment Dishwasher, Disposal, Dryer, Microwave, Oven/Range - Gas, Refrigerator, Washer
Fireplace N
Appliance Dishwasher, Disposal, Dryer, Microwave, Oven/Range - Gas, Refrigerator, Washer
Heat Source None
Laundry Basement
Exterior
Exterior Feature Patio(s)
Utilities Available Cable TV
Water Access N
Accessibility None
Porch Patio(s)
Garage N
Building
Story 2
Sewer Public Sewer
Water Public
Architectural Style AirLite
Level or Stories 2
Additional Building Above Grade, Below Grade
New Construction N
Schools
School District The School District Of Philadelphia
Others
Senior Community No
Tax ID 482142900
Ownership Fee Simple
SqFt Source Assessor
Security Features Security System
Acceptable Financing Cash, Conventional, FHA, VA
Listing Terms Cash, Conventional, FHA, VA
Financing Cash,Conventional,FHA,VA
Special Listing Condition Standard
Read Less Info
Want to know what your home might be worth? Contact us for a FREE valuation!

Our team is ready to help you sell your home for the highest possible price ASAP

Bought with Michael Brown • BHHS Fox & Roach-Center City Walnut

"My job is to find and attract mastery-based agents to the office, protect the culture, and make sure everyone is happy! "






