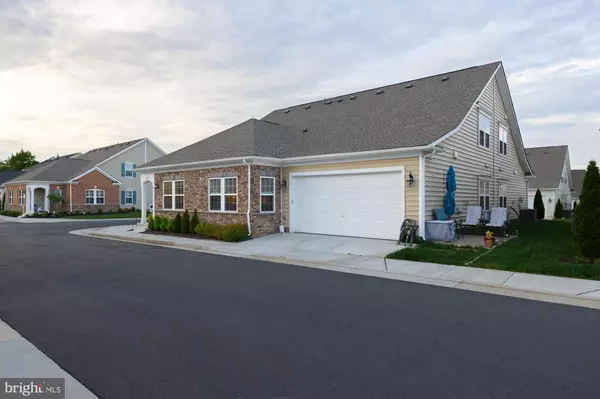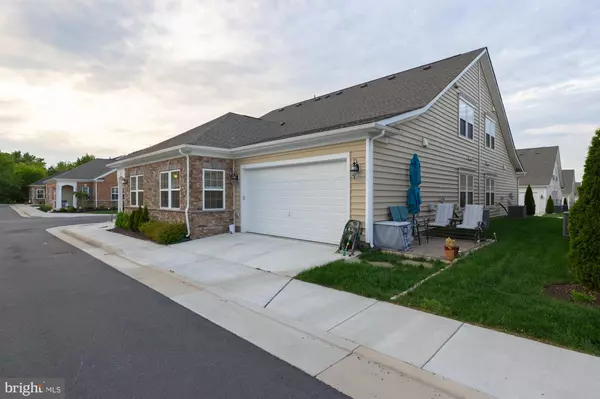$450,000
$457,500
1.6%For more information regarding the value of a property, please contact us for a free consultation.
3 Beds
3 Baths
2,119 SqFt
SOLD DATE : 09/22/2022
Key Details
Sold Price $450,000
Property Type Single Family Home
Sub Type Twin/Semi-Detached
Listing Status Sold
Purchase Type For Sale
Square Footage 2,119 sqft
Price per Sqft $212
Subdivision Lovettsville Retirement
MLS Listing ID VALO2028620
Sold Date 09/22/22
Style Colonial,Villa
Bedrooms 3
Full Baths 2
Half Baths 1
HOA Fees $125/mo
HOA Y/N Y
Abv Grd Liv Area 2,119
Originating Board BRIGHT
Year Built 2018
Annual Tax Amount $4,033
Tax Year 2022
Lot Size 4,356 Sqft
Acres 0.1
Property Description
Welcome Home! This active adult community offers a beautiful open concept with contemporary finishes. Walk into a beautiful turn-key, low maintanence living space! You're immediately greeted by an inviting Great Room perfect for entertaining. From there is the gourmet kitchen with Granite countertops. Other first floor. features include the Spacious, primary bedroom/with Ensuit bath, walk in closet. Also. enjoy a bonus room perfect for an in-home office, sitting room, or additional storage. Also a half bath and a full wash room with conveyed washer and dryer. On the upper level enjoy a large lofted area, bedroom, full bath, and additional storage space. It's a small town feel with added historic charm. Close to vineyards, breweries, historic downtown , art shops, a farmers market, and famous Carroll Creek. Schedule your visit Today!
Location
State VA
County Loudoun
Zoning LV:R1
Rooms
Other Rooms Bedroom 2, Bedroom 3, Kitchen, Den, Bedroom 1, Bathroom 1, Bathroom 2, Bathroom 3
Main Level Bedrooms 2
Interior
Hot Water Electric
Heating Heat Pump(s), Programmable Thermostat
Cooling Central A/C
Fireplaces Number 1
Heat Source Electric
Exterior
Parking Features Additional Storage Area, Garage - Side Entry
Garage Spaces 2.0
Water Access N
Accessibility 2+ Access Exits, Accessible Switches/Outlets
Attached Garage 2
Total Parking Spaces 2
Garage Y
Building
Story 2
Foundation Crawl Space
Sewer Public Septic
Water Public
Architectural Style Colonial, Villa
Level or Stories 2
Additional Building Above Grade, Below Grade
New Construction N
Schools
School District Loudoun County Public Schools
Others
Senior Community Yes
Age Restriction 55
Tax ID 370190250000
Ownership Fee Simple
SqFt Source Assessor
Special Listing Condition Standard
Read Less Info
Want to know what your home might be worth? Contact us for a FREE valuation!

Our team is ready to help you sell your home for the highest possible price ASAP

Bought with John S McCambridge • Samson Properties

"My job is to find and attract mastery-based agents to the office, protect the culture, and make sure everyone is happy! "






