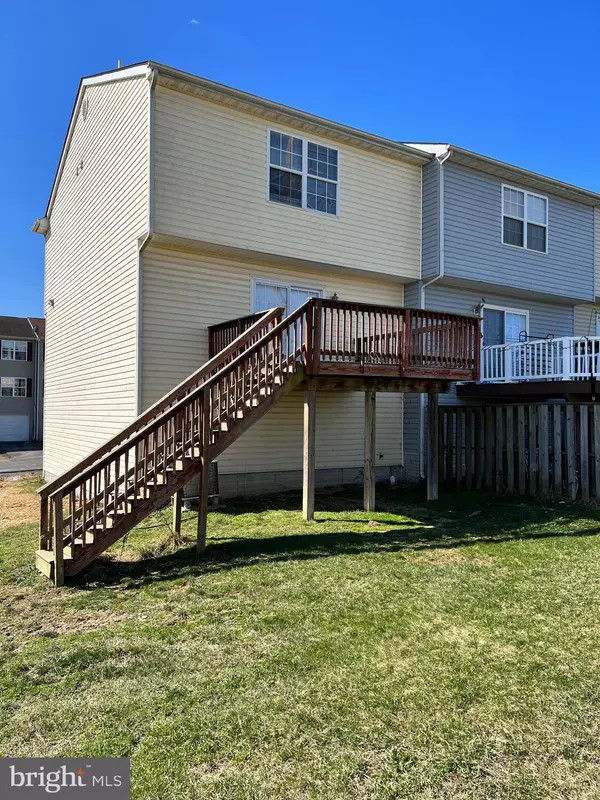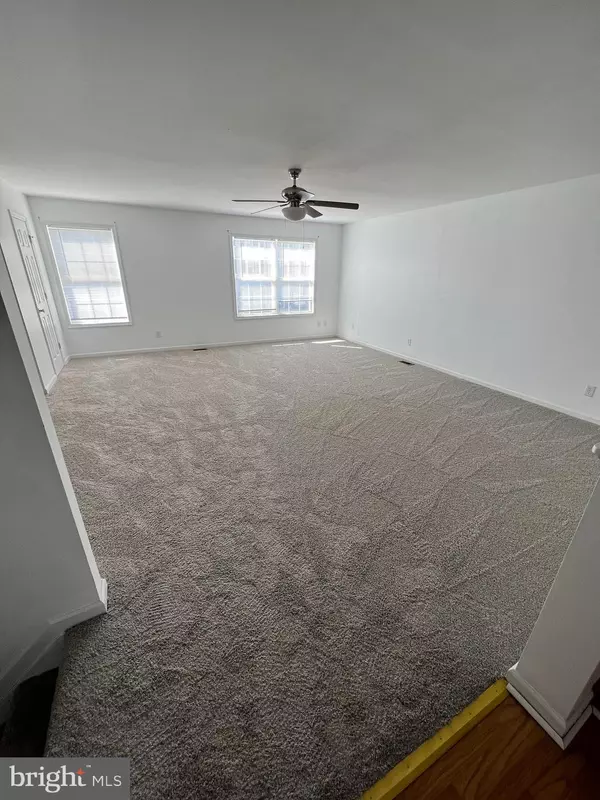$205,000
$199,999
2.5%For more information regarding the value of a property, please contact us for a free consultation.
3 Beds
4 Baths
1,591 SqFt
SOLD DATE : 05/12/2022
Key Details
Sold Price $205,000
Property Type Townhouse
Sub Type End of Row/Townhouse
Listing Status Sold
Purchase Type For Sale
Square Footage 1,591 sqft
Price per Sqft $128
Subdivision Mills Farm
MLS Listing ID WVBE2008078
Sold Date 05/12/22
Style Traditional
Bedrooms 3
Full Baths 2
Half Baths 2
HOA Fees $30/ann
HOA Y/N Y
Abv Grd Liv Area 1,461
Originating Board BRIGHT
Year Built 2006
Annual Tax Amount $1,925
Tax Year 2021
Lot Size 3,977 Sqft
Acres 0.09
Property Description
Nice 3 level end unit townhome in Berkeley County within close proximity to I81 perfect for your commute. Brand new carpet, brand new kitchen appliances and freshly painted throughout! One car built in garage, lower level is completely finished with a laundry hook up and half bath. Finished room downstairs can be used as a 4th BR. Main level has a huge open living room with a half bath attached that opens up to a nice sized kitchen. 3rd level contains a master bedroom, 2 additional bedrooms and a full bathroom off the hallway. Rear deck off the kitchen overlooks the back and side yard. Community playground is right down the street for the kids! Schedule your showing soon. This will not last long!
Location
State WV
County Berkeley
Zoning 101
Interior
Interior Features Carpet, Ceiling Fan(s), Floor Plan - Traditional, Kitchen - Eat-In, Pantry, Tub Shower
Hot Water Electric
Heating Heat Pump(s)
Cooling Central A/C
Flooring Carpet, Vinyl
Equipment Dishwasher, Disposal, Oven/Range - Electric, Range Hood, Refrigerator, Water Heater
Furnishings No
Fireplace N
Appliance Dishwasher, Disposal, Oven/Range - Electric, Range Hood, Refrigerator, Water Heater
Heat Source Electric
Laundry Hookup, Lower Floor
Exterior
Exterior Feature Deck(s)
Garage Garage - Front Entry
Garage Spaces 1.0
Water Access N
Roof Type Composite
Accessibility None
Porch Deck(s)
Attached Garage 1
Total Parking Spaces 1
Garage Y
Building
Story 3
Foundation Slab
Sewer Public Sewer
Water Public
Architectural Style Traditional
Level or Stories 3
Additional Building Above Grade, Below Grade
New Construction N
Schools
School District Berkeley County Schools
Others
Senior Community No
Tax ID 01 19A005600000000
Ownership Fee Simple
SqFt Source Assessor
Acceptable Financing Cash, Conventional, FHA, USDA
Horse Property N
Listing Terms Cash, Conventional, FHA, USDA
Financing Cash,Conventional,FHA,USDA
Special Listing Condition Standard
Read Less Info
Want to know what your home might be worth? Contact us for a FREE valuation!

Our team is ready to help you sell your home for the highest possible price ASAP

Bought with Jennifer Plotner • Keller Williams Realty Advantage

"My job is to find and attract mastery-based agents to the office, protect the culture, and make sure everyone is happy! "






