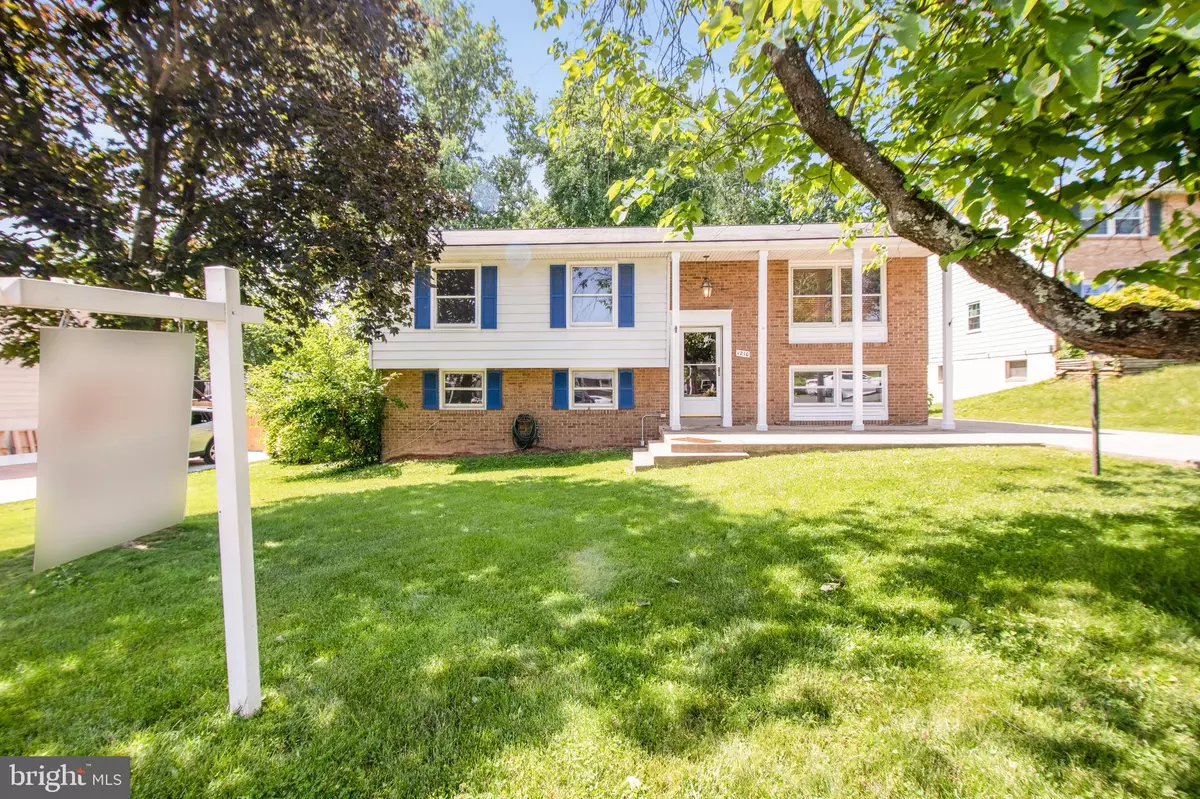$515,000
$539,900
4.6%For more information regarding the value of a property, please contact us for a free consultation.
5 Beds
3 Baths
2,004 SqFt
SOLD DATE : 07/21/2022
Key Details
Sold Price $515,000
Property Type Single Family Home
Sub Type Detached
Listing Status Sold
Purchase Type For Sale
Square Footage 2,004 sqft
Price per Sqft $256
Subdivision Sterling Park
MLS Listing ID VALO2028984
Sold Date 07/21/22
Style Split Foyer
Bedrooms 5
Full Baths 3
HOA Y/N N
Abv Grd Liv Area 1,164
Originating Board BRIGHT
Year Built 1973
Annual Tax Amount $4,351
Tax Year 2022
Lot Size 8,712 Sqft
Acres 0.2
Property Description
Excellent Price Improvement!
This fantastic Sterling home boasts 5 bedrooms, 3 full baths, a great backyard, and SO MUCH MORE. The highly desirable Sterling Park neighborhood is a short drive/walk to shopping and only minutes to Rt 28 and Dulles Airport. On the main level of the home, you'll find 3 bedrooms, 2 full baths, kitchen, dining room, living room and an additional 3 season bonus room of the dining room. Downstairs is the family room, rec room, 2 bedrooms, a full bath, and laundry/storage area. The backyard is beautiful! Coming out of the huge air-conditioned 3-season room you'll find a spacious deck perfect for outdoor entertaining and relaxing. When you pull up to the home you'll be greeted by a nicely manicured front yard and an oversized driveway for plenty of parking. The VERY LARGE front porch is great for several reasons. This porch allows for people to easily jump on the porch from the driveway with no stairs or you could take the steps down into the front yard. It's also great for setting up your outdoor furniture for shaded coffee time or conversations.
Location
State VA
County Loudoun
Zoning PDH3
Rooms
Basement Full, Outside Entrance, Rear Entrance
Main Level Bedrooms 2
Interior
Hot Water Electric
Heating Central, Heat Pump(s)
Cooling Central A/C, Heat Pump(s)
Heat Source Electric
Exterior
Waterfront N
Water Access N
Accessibility Chairlift
Garage N
Building
Story 2
Foundation Block
Sewer Public Sewer
Water Public
Architectural Style Split Foyer
Level or Stories 2
Additional Building Above Grade, Below Grade
New Construction N
Schools
School District Loudoun County Public Schools
Others
Senior Community No
Tax ID 023488531000
Ownership Fee Simple
SqFt Source Assessor
Special Listing Condition Standard
Read Less Info
Want to know what your home might be worth? Contact us for a FREE valuation!

Our team is ready to help you sell your home for the highest possible price ASAP

Bought with CARLA PATRICIA HOLMES • Spring Hill Real Estate, LLC.

"My job is to find and attract mastery-based agents to the office, protect the culture, and make sure everyone is happy! "






