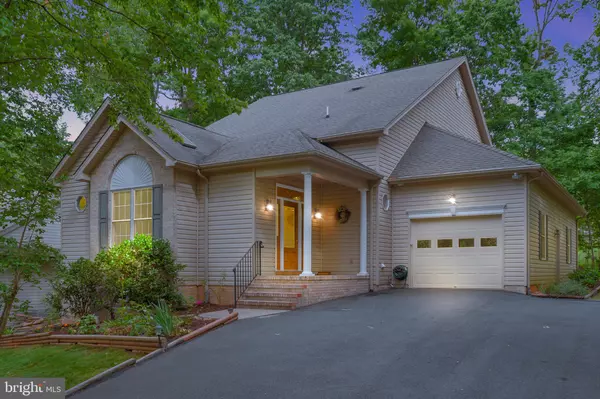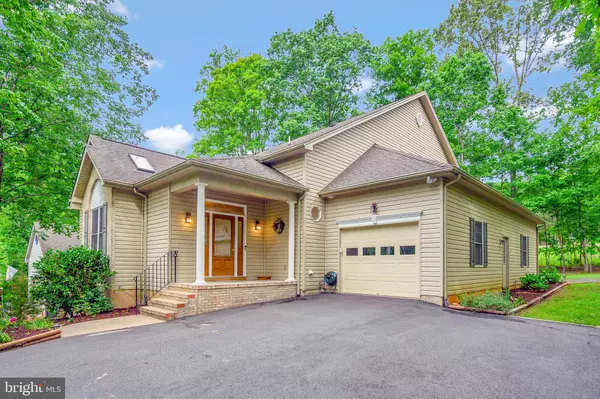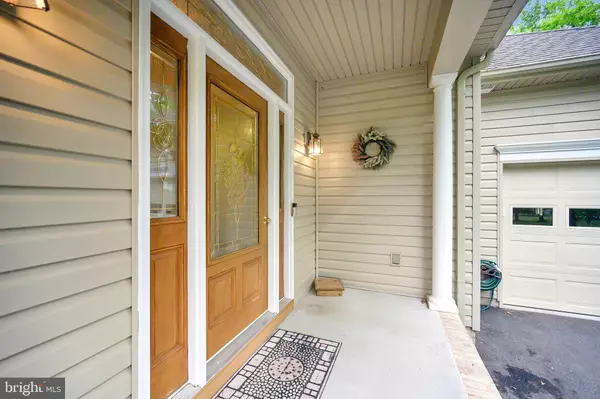$482,000
$495,000
2.6%For more information regarding the value of a property, please contact us for a free consultation.
4 Beds
3 Baths
3,195 SqFt
SOLD DATE : 08/02/2022
Key Details
Sold Price $482,000
Property Type Single Family Home
Sub Type Detached
Listing Status Sold
Purchase Type For Sale
Square Footage 3,195 sqft
Price per Sqft $150
Subdivision Lake Of The Woods
MLS Listing ID VAOR2002848
Sold Date 08/02/22
Style Transitional
Bedrooms 4
Full Baths 2
Half Baths 1
HOA Fees $153/ann
HOA Y/N Y
Abv Grd Liv Area 3,195
Originating Board BRIGHT
Year Built 2003
Annual Tax Amount $2,369
Tax Year 2022
Property Description
This is luxury lake and golf living at its finest at Lake of the Woods. Backing to the #8 green and across the street from the 13th tee, this 4-bedroom home, with a main level primary ensuite, is perfect for a nature and entertainment primary home or a vacation home. The main level has beautiful hardwood floors throughout the main area and an open-concept floor plan with natural light flooding in. The massive family room has a propane gas fireplace and access to the back screened-in porch. The formal dining room is right off the family room and kitchen and is set apart with columns and half wallssophisticated moldings accent this room. The large kitchen has tons of counter and cabinet space that encompass the stainless-steel appliances and there is a large eat-in area. Access to main-level laundry, garage and walk-in pantry is off both the kitchen area and a hallway from the entry foyer. The main level primary ensuite showcases a separate office space with a skylight, a walk-in closet and a private bathroom with a sunken Jacuzzi tub and two sink spaces.
The upper level of the home holds the three secondary bedrooms, one of which can be used as a second primary as it has a Juliet balcony overlooking the golf course and walk in closet. The bedrooms share a hall bath and there is a large bonus/storage room with access to the walk-in attic space.
And to top it all off, the oversized, double drive-through garage provides plenty of space for cars, water equipment, and a boat (depending on its size). All utilities are held in the stand-up crawl space accessed from the side of the home. HVAC 2017 with UV light system; 2015 A/C Unit. Dual zoned by level.
The homeowners can enjoy all the amenities that Lake of the Woods offers: lake access, boat slips and docks, beaches, pool, sports courts, community center, clubhouse with restaurant, gym, equestrian facilities and golfing, just to name a few. Some are additional fees for usage.
Location
State VA
County Orange
Zoning R3
Rooms
Other Rooms Dining Room, Primary Bedroom, Bedroom 2, Bedroom 3, Bedroom 4, Kitchen, Family Room, Laundry, Bathroom 2, Attic, Hobby Room, Primary Bathroom, Half Bath
Main Level Bedrooms 1
Interior
Interior Features Attic, Breakfast Area, Carpet, Ceiling Fan(s), Dining Area, Entry Level Bedroom, Family Room Off Kitchen, Floor Plan - Open, Formal/Separate Dining Room, Kitchen - Table Space, Pantry, Primary Bath(s), Recessed Lighting, Skylight(s), Soaking Tub, Upgraded Countertops, Walk-in Closet(s), Wood Floors
Hot Water Electric
Heating Heat Pump(s), Zoned
Cooling Central A/C, Zoned
Flooring Hardwood, Carpet, Ceramic Tile
Fireplaces Number 1
Fireplaces Type Gas/Propane
Equipment Built-In Microwave, Dishwasher, Disposal, Dryer, Exhaust Fan, Icemaker, Refrigerator, Stainless Steel Appliances, Washer, Oven/Range - Gas
Fireplace Y
Window Features Double Pane
Appliance Built-In Microwave, Dishwasher, Disposal, Dryer, Exhaust Fan, Icemaker, Refrigerator, Stainless Steel Appliances, Washer, Oven/Range - Gas
Heat Source Electric
Laundry Main Floor
Exterior
Exterior Feature Balcony, Porch(es), Screened, Patio(s)
Parking Features Additional Storage Area, Garage - Front Entry, Garage - Rear Entry, Garage Door Opener, Inside Access, Oversized
Garage Spaces 2.0
Utilities Available Propane, Electric Available, Water Available
Amenities Available Bar/Lounge, Baseball Field, Basketball Courts, Beach, Bike Trail, Boat Dock/Slip, Boat Ramp, Club House, Common Grounds, Community Center, Dog Park, Fitness Center, Gated Community, Golf Club, Golf Course, Golf Course Membership Available, Horse Trails, Jog/Walk Path, Lake, Marina/Marina Club, Meeting Room, Picnic Area, Pier/Dock, Pool - Outdoor, Putting Green, Racquet Ball, Recreational Center, Riding/Stables, Security, Soccer Field, Swimming Pool, Tennis Courts, Tot Lots/Playground, Volleyball Courts, Water/Lake Privileges
Water Access N
View Golf Course
Accessibility None
Porch Balcony, Porch(es), Screened, Patio(s)
Attached Garage 2
Total Parking Spaces 2
Garage Y
Building
Lot Description Front Yard, Landscaping, SideYard(s), Backs to Trees, Corner
Story 2
Foundation Permanent
Sewer Public Sewer
Water Public
Architectural Style Transitional
Level or Stories 2
Additional Building Above Grade, Below Grade
New Construction N
Schools
Elementary Schools Locust Grove
Middle Schools Locust Grove
High Schools Orange Co.
School District Orange County Public Schools
Others
HOA Fee Include Common Area Maintenance,Health Club,Management,Pier/Dock Maintenance,Pool(s),Recreation Facility,Reserve Funds,Road Maintenance,Security Gate,Snow Removal,Trash
Senior Community No
Tax ID 012A0000203280
Ownership Fee Simple
SqFt Source Assessor
Special Listing Condition Standard
Read Less Info
Want to know what your home might be worth? Contact us for a FREE valuation!

Our team is ready to help you sell your home for the highest possible price ASAP

Bought with Debbie Harvie • Coldwell Banker Elite

"My job is to find and attract mastery-based agents to the office, protect the culture, and make sure everyone is happy! "






