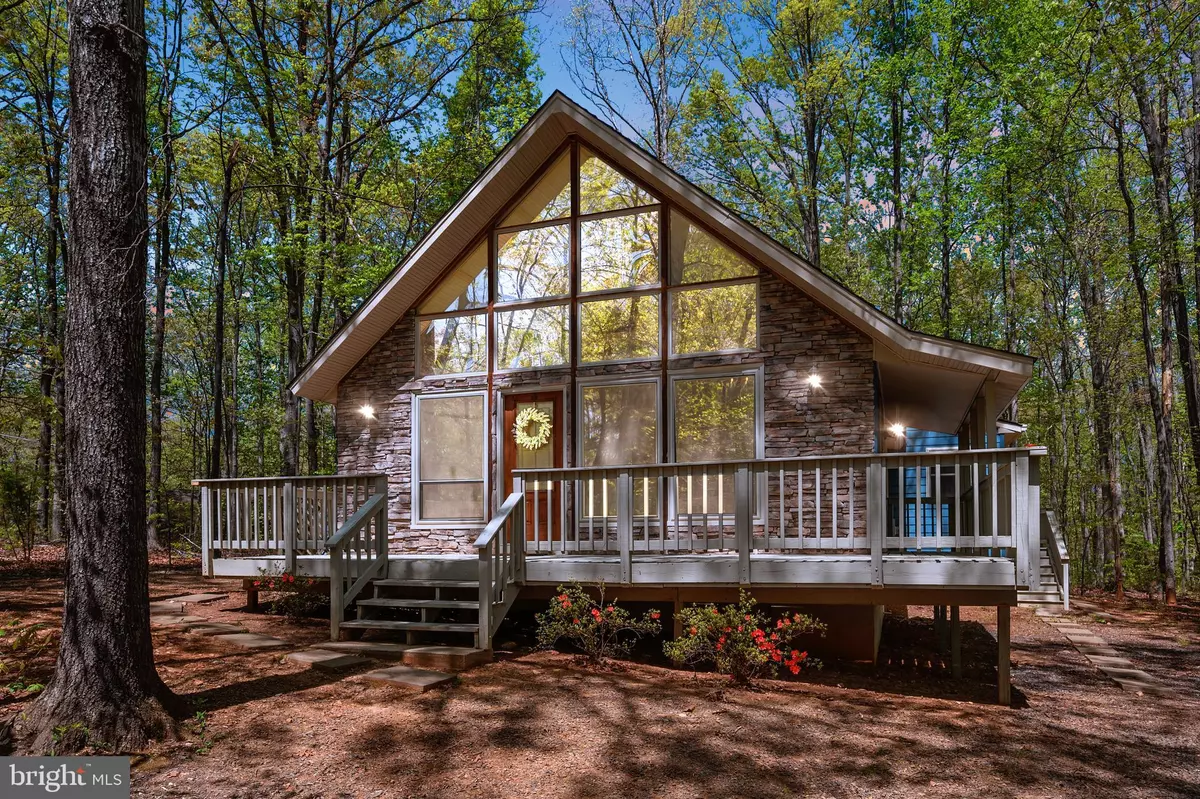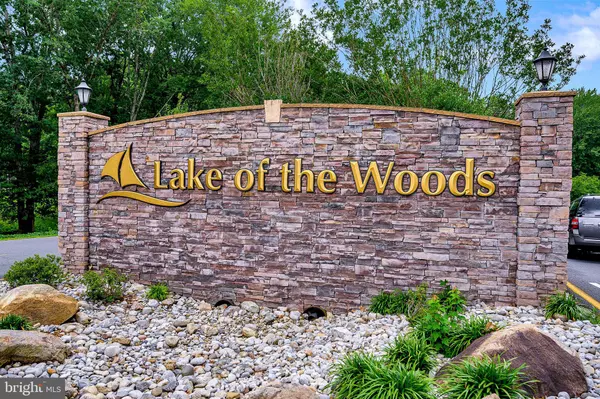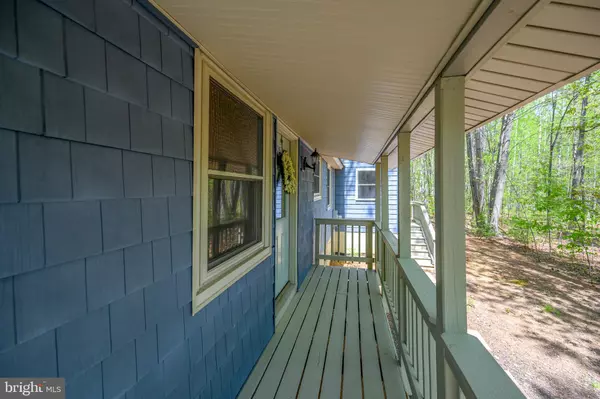$281,500
$289,500
2.8%For more information regarding the value of a property, please contact us for a free consultation.
2 Beds
2 Baths
1,677 SqFt
SOLD DATE : 07/08/2022
Key Details
Sold Price $281,500
Property Type Single Family Home
Sub Type Detached
Listing Status Sold
Purchase Type For Sale
Square Footage 1,677 sqft
Price per Sqft $167
Subdivision Lake Of The Woods
MLS Listing ID VAOR2002386
Sold Date 07/08/22
Style A-Frame
Bedrooms 2
Full Baths 2
HOA Fees $158/ann
HOA Y/N Y
Abv Grd Liv Area 1,677
Originating Board BRIGHT
Year Built 1975
Annual Tax Amount $1,388
Tax Year 2021
Property Description
Have you been looking for your get-away home in amenity-filled Lake of the Woods? This one is waiting for your TLC to make it your own. This original A-Frame home offers beautiful stone front, newer windows, roof & addition added by current owner in 2005. Master BR has sliders to screened porch, 2D BR/sitting room also offers sliders to back deck. Addl' rooms for office, loft for extra living area or additional BR, & lots of closets for storage. Open floor plan with corner, floor to ceiling stone wall with newer gas stove.
Located just a short distance to Cornwallis Beach, you will enjoy fishing, swimming, & picnic'ing close to home. Lake of the Woods is an amenity-filled lake community with many activities & clubs. Boating, canoeing, kayaking, fishing & more on the main lake as well on second smaller lake. Walking trails, parks with playground equipment, 9 beaches, equestrian center, two in-ground pools, Fitness Center, Fairways Golf Club grill & bar, and Club House Restaurant & sports bar. On-site Security, campground, and picnic areas too. This beautiful community is conveniently located between Fredericksburg & Culpeper.
Location
State VA
County Orange
Zoning R3
Rooms
Other Rooms Bedroom 2, Kitchen, Bedroom 1, Great Room, Laundry, Loft, Mud Room, Office, Bathroom 1, Bathroom 2, Screened Porch
Main Level Bedrooms 2
Interior
Interior Features Carpet, Ceiling Fan(s), Combination Dining/Living, Dining Area, Entry Level Bedroom, Exposed Beams, Family Room Off Kitchen, Floor Plan - Open, Kitchen - Island, Primary Bath(s), Stall Shower, Other
Hot Water Electric
Heating Heat Pump(s)
Cooling Central A/C
Flooring Carpet, Vinyl
Fireplaces Number 1
Fireplaces Type Corner, Free Standing
Equipment Dryer, Dryer - Electric, Oven - Single, Refrigerator, Washer, Water Heater
Furnishings No
Fireplace Y
Appliance Dryer, Dryer - Electric, Oven - Single, Refrigerator, Washer, Water Heater
Heat Source Electric
Laundry Main Floor, Dryer In Unit, Washer In Unit
Exterior
Exterior Feature Deck(s), Enclosed, Screened, Wrap Around
Garage Spaces 4.0
Utilities Available Above Ground, Phone Available, Propane
Water Access N
View Garden/Lawn, Street, Trees/Woods
Roof Type Architectural Shingle
Street Surface Tar and Chip
Accessibility 2+ Access Exits
Porch Deck(s), Enclosed, Screened, Wrap Around
Road Frontage Private
Total Parking Spaces 4
Garage N
Building
Lot Description Backs to Trees, Front Yard, Landlocked, Level, Partly Wooded, Rear Yard, Road Frontage, SideYard(s)
Story 1.5
Foundation Crawl Space
Sewer Public Sewer
Water Public
Architectural Style A-Frame
Level or Stories 1.5
Additional Building Above Grade, Below Grade
Structure Type Beamed Ceilings,2 Story Ceilings,Paneled Walls,Vaulted Ceilings,Wood Walls
New Construction N
Schools
School District Orange County Public Schools
Others
Senior Community No
Tax ID 012A0000801810
Ownership Fee Simple
SqFt Source Assessor
Security Features 24 hour security
Horse Property Y
Horse Feature Arena, Riding Ring, Stable(s)
Special Listing Condition Standard
Read Less Info
Want to know what your home might be worth? Contact us for a FREE valuation!

Our team is ready to help you sell your home for the highest possible price ASAP

Bought with Hugo J Medina • Samson Properties

"My job is to find and attract mastery-based agents to the office, protect the culture, and make sure everyone is happy! "






