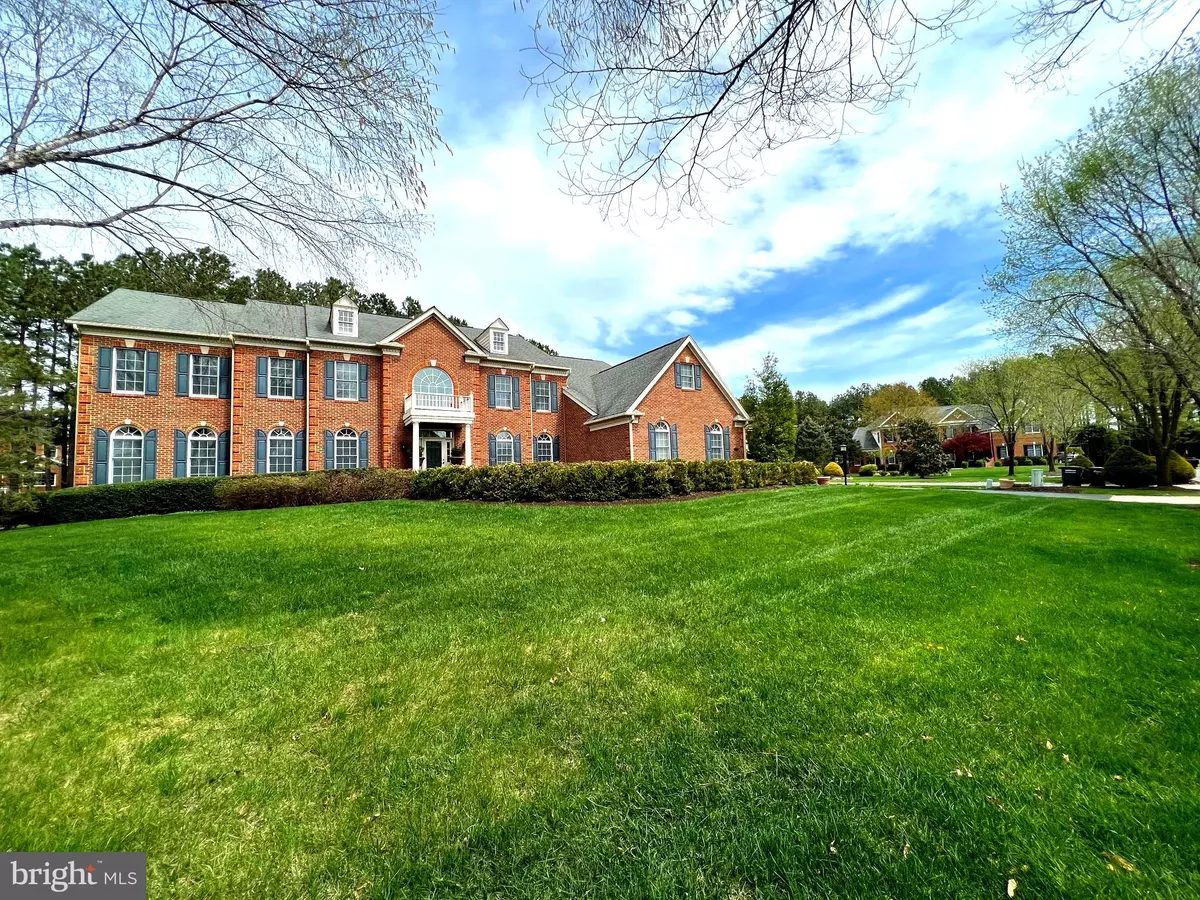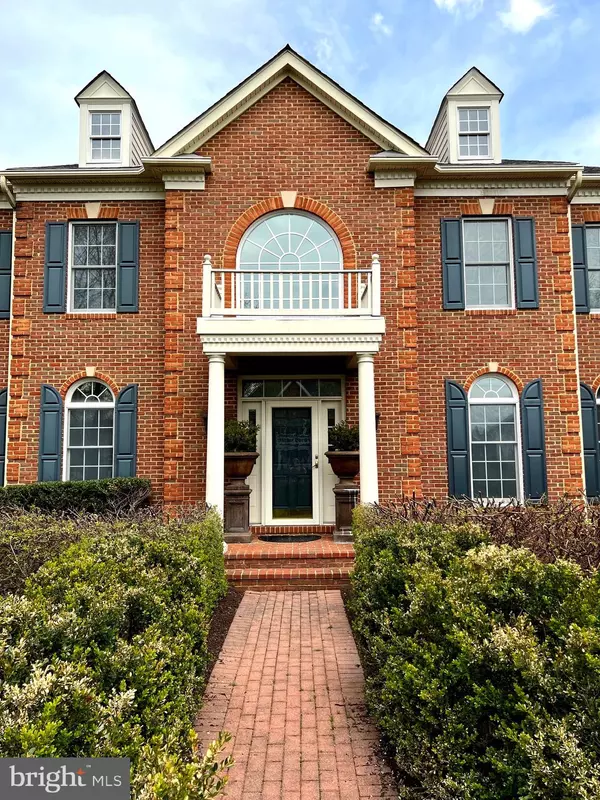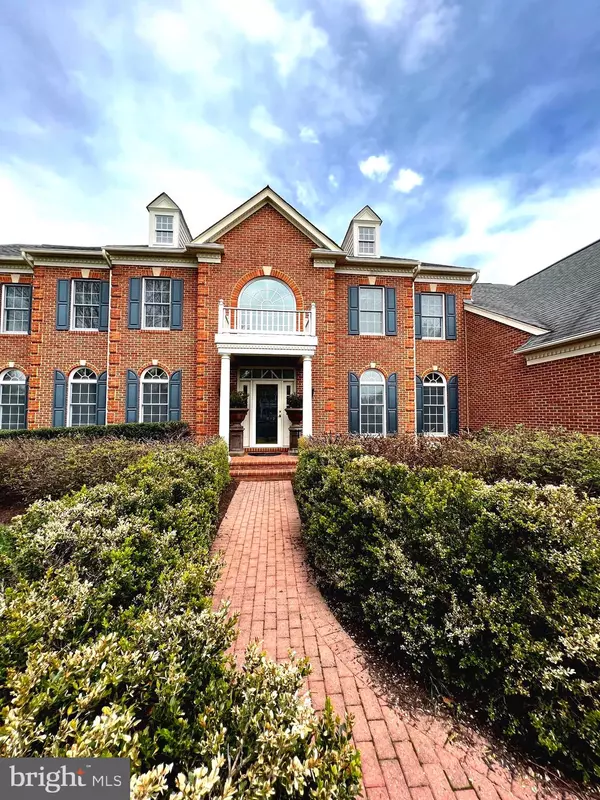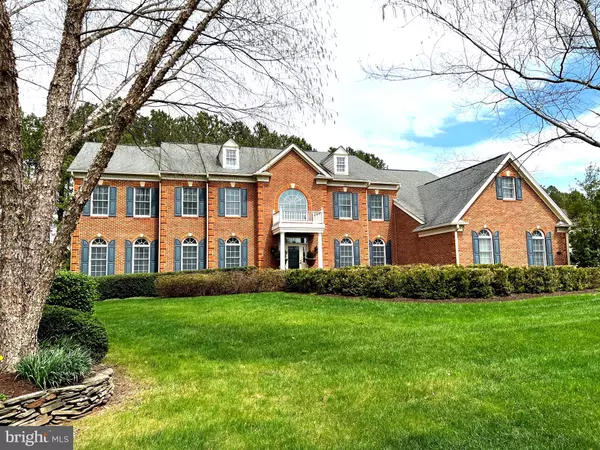$1,230,000
$1,299,000
5.3%For more information regarding the value of a property, please contact us for a free consultation.
5 Beds
8 Baths
8,599 SqFt
SOLD DATE : 06/30/2022
Key Details
Sold Price $1,230,000
Property Type Single Family Home
Sub Type Detached
Listing Status Sold
Purchase Type For Sale
Square Footage 8,599 sqft
Price per Sqft $143
Subdivision Dominion Valley Country Club
MLS Listing ID VAPW2025152
Sold Date 06/30/22
Style Traditional
Bedrooms 5
Full Baths 5
Half Baths 3
HOA Fees $164/mo
HOA Y/N Y
Abv Grd Liv Area 6,321
Originating Board BRIGHT
Year Built 2002
Annual Tax Amount $13,646
Tax Year 2022
Lot Size 0.478 Acres
Acres 0.48
Property Description
***PRICE IMPROVEMENT of $200K***Nestled on almost half an acre, this all brick estate home has it all. The sought-after Hampton model with over 9500 SF of living space features an added sunroom off the kitchen, a conservatory off the living room, dual butterfly staircases, four sides all brick exterior, and an oversized, three-car side-load garage- ALL located in a cul-de-sac. This estate home represents country club living at its finest with an enormous kitchen boasting granite and high-end Monogram appliances, five ensuite bedrooms with sitting areas and walk-in closets, a two-story custom stone wood-burning fireplace with mantel, custom built-ins in the private den, a formal powder room AND a utility/mudroom powder room- both on the main level. The primary suite has oversized walk-in closets, a sitting area, a tray ceiling, dual water closets, jetted tub, and dual showers. The basement showcases a huge recreation room, a mirrored dance or exercise area, an ensuite bedroom with a private full bath, an additional (third) half bath, and built-in shelves in the storage area. Throughout the home are extensive moldings, Brazilian Cherry floors, and all-new paint and carpet. Multi-level outdoor living features include a hardline for a gas grill, a composite deck, screened gazebo, and a lower flagstone terrace.
Award-winning Dominion Valley Country Club amenities include a private golf course, a newly renovated clubhouse, sports pavilion, exercise room, four private outdoor pools, an indoor pool, six tennis courts, three basketball courts, sand volleyball, multiple tot lots, two stocked fishing ponds, trash and snow removal, and fitness rooms. Dominion Valley is conveniently located, close to schools, restaurants, and shopping. **Golf Membership Available**
Location
State VA
County Prince William
Zoning RPC
Rooms
Other Rooms Living Room, Dining Room, Primary Bedroom, Sitting Room, Bedroom 2, Bedroom 3, Bedroom 4, Kitchen, Den, Foyer, Breakfast Room, 2nd Stry Fam Ovrlk, 2nd Stry Fam Rm, Sun/Florida Room, In-Law/auPair/Suite, Laundry, Mud Room, Recreation Room, Storage Room, Utility Room, Conservatory Room, Primary Bathroom, Full Bath, Half Bath
Basement Connecting Stairway, Fully Finished, Windows
Interior
Interior Features Additional Stairway, Attic, Breakfast Area, Built-Ins, Ceiling Fan(s), Chair Railings, Crown Moldings, Curved Staircase, Double/Dual Staircase, Floor Plan - Open, Formal/Separate Dining Room, Intercom, Kitchen - Gourmet, Pantry, Recessed Lighting, Upgraded Countertops, Wainscotting, Walk-in Closet(s), Window Treatments
Hot Water Natural Gas
Heating Forced Air, Zoned
Cooling Central A/C, Ceiling Fan(s), Zoned
Flooring Hardwood, Ceramic Tile, Partially Carpeted
Fireplaces Number 1
Fireplaces Type Mantel(s), Stone
Equipment Commercial Range, Built-In Microwave, Dishwasher, Disposal, Dryer - Front Loading, Washer - Front Loading, Intercom, Oven - Wall, Oven/Range - Gas, Range Hood, Refrigerator, Stainless Steel Appliances, Water Heater
Fireplace Y
Window Features Casement,Double Hung,Double Pane,Insulated,Palladian,Screens,Transom,Vinyl Clad
Appliance Commercial Range, Built-In Microwave, Dishwasher, Disposal, Dryer - Front Loading, Washer - Front Loading, Intercom, Oven - Wall, Oven/Range - Gas, Range Hood, Refrigerator, Stainless Steel Appliances, Water Heater
Heat Source Natural Gas
Laundry Main Floor
Exterior
Exterior Feature Balcony, Deck(s), Porch(es), Patio(s), Screened
Garage Garage - Side Entry, Additional Storage Area, Garage Door Opener, Inside Access
Garage Spaces 8.0
Amenities Available Bar/Lounge, Basketball Courts, Bike Trail, Club House, Common Grounds, Community Center, Exercise Room, Fitness Center, Gated Community, Golf Club, Golf Course, Golf Course Membership Available, Jog/Walk Path, Picnic Area, Pool - Indoor, Pool - Outdoor, Recreational Center, Security, Tot Lots/Playground
Waterfront N
Water Access N
Roof Type Architectural Shingle
Accessibility None
Porch Balcony, Deck(s), Porch(es), Patio(s), Screened
Attached Garage 3
Total Parking Spaces 8
Garage Y
Building
Lot Description Backs - Open Common Area
Story 3
Foundation Concrete Perimeter
Sewer Public Sewer
Water Public
Architectural Style Traditional
Level or Stories 3
Additional Building Above Grade, Below Grade
Structure Type 2 Story Ceilings,9'+ Ceilings,High,Tray Ceilings
New Construction N
Schools
Elementary Schools Alvey
Middle Schools Ronald Wilson Regan
High Schools Battlefield
School District Prince William County Public Schools
Others
HOA Fee Include Common Area Maintenance,Health Club,Insurance,Management,Pool(s),Recreation Facility,Reserve Funds,Security Gate,Snow Removal,Trash
Senior Community No
Tax ID 7299-80-2553
Ownership Fee Simple
SqFt Source Assessor
Security Features Intercom,Electric Alarm,Security Gate,Smoke Detector
Horse Property N
Special Listing Condition Standard
Read Less Info
Want to know what your home might be worth? Contact us for a FREE valuation!

Our team is ready to help you sell your home for the highest possible price ASAP

Bought with Rami M Al Assaf • EXP Realty, LLC

"My job is to find and attract mastery-based agents to the office, protect the culture, and make sure everyone is happy! "






