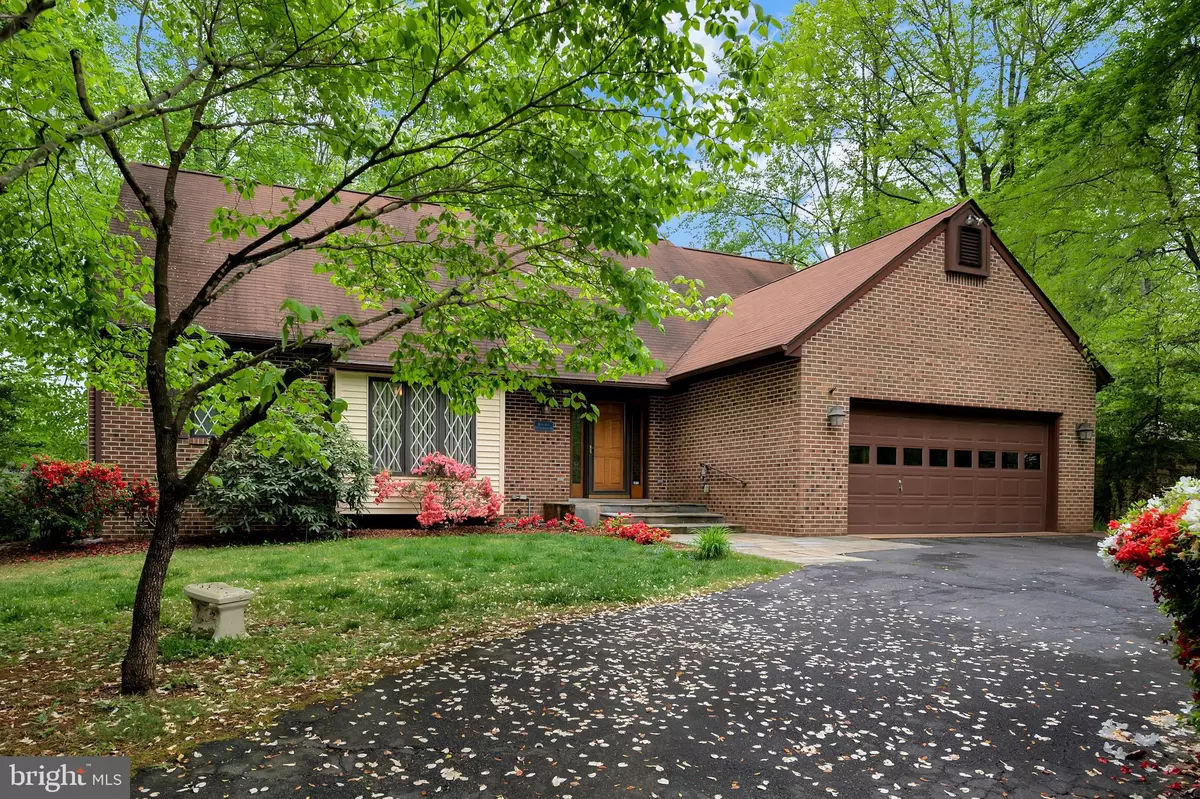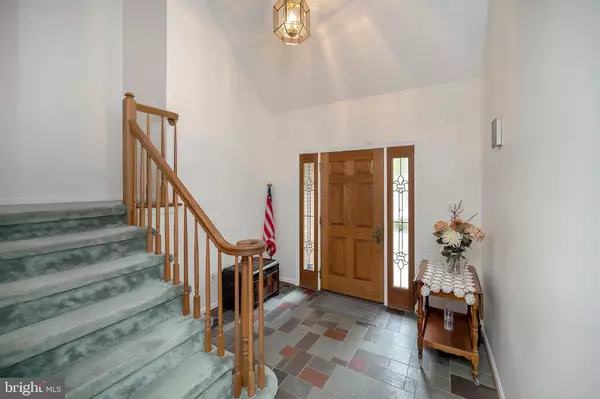$395,000
$399,900
1.2%For more information regarding the value of a property, please contact us for a free consultation.
3 Beds
3 Baths
2,685 SqFt
SOLD DATE : 08/01/2022
Key Details
Sold Price $395,000
Property Type Single Family Home
Sub Type Detached
Listing Status Sold
Purchase Type For Sale
Square Footage 2,685 sqft
Price per Sqft $147
Subdivision Lake Of The Woods
MLS Listing ID VAOR2002320
Sold Date 08/01/22
Style Contemporary
Bedrooms 3
Full Baths 2
Half Baths 1
HOA Fees $153/ann
HOA Y/N Y
Abv Grd Liv Area 2,685
Originating Board BRIGHT
Year Built 1989
Annual Tax Amount $2,225
Tax Year 2021
Lot Size 10,341 Sqft
Acres 0.24
Lot Dimensions 90x118x90x111
Property Description
Don't miss this custom-built Brick 1.5 story home with den loft that overlooks the living room & vault ceilings! The spacious upstairs bedrooms share a full bath & are separated by the large wood railed loft area. Each of the bedrooms & the linen closet have doors into walk-in, stand-up storage rooms. From the slate entryway one looks beyond the split-landing stairwell into the living room . Built-in cabinetry & shelving accent the living room along with the custom mantle fireplace which accents a floor to ceiling brick wall. The double-slider doors brings the outdoors inside. Don't miss the built-in stereo speakers throughout the main floor. Off the foyer, enter french doors to the main retreat suite. It has multiple closets, an on-suite bath jetted tub & separate shower. The main floor encompasses the dramatic double-sided gas fireplace living room, a den or office /hobby room with pocket door from the on-suite, a traditional separate dining room with crown molding & chair rail & overlooking the patio from a bow window & a pickled oak cabinetry island kitchen. Enjoy the breakfast bar and eat-in kitchen with built-in wine rack & convenient desk center. There is a pull- out rack pantry cabinet, under counter lighting, 3 lazy susan cabinets, a knife drawer, spice cabinet & trash can drawer. There is also a built-in ironing board! The powder room & laundry sit off the laminate floored back hallway. The oversized laundry room includes a utility sink with egress to the 2-car garage. The living room and den have low rise steps onto the full rear patio for expanded outdoor living. Rose of Sharon is the bush flanking the right corner. The sun awning is retractable. Mature landscaping wraps the patio towards the side walkway where the whole house generator & the two heat pumps are located. The horseshoe driveway provides ample parking for family & friends.
This gem sits in the community of Lake of the Woods on a quiet street with an excellent location: near the community main entrance & fire & rescue, walkable to the clubhouse & pool as well as a local beach & playground.
Lake of the Woods is a 2700 acre community with 4260 lots and 3900 homes is located between historic Fredericksburg and Culpeper and approx. 60 miles to D.C. , Charlottesville and Richmond. Enjoy boating, swimming, water skiing, sailing, kayaking, paddle boarding or just RELAX at the parks,beaches and walking trails! Play a round of golf on the 18 hole PGA course and stop in Fairways Cafe for a drink. The Club House has a fine dining room, a grill room, patio dining and bar. This amenity rich community with public water and sewer, onsite security fire and rescue has a 500+ acre Lake w/ Marinas and 35 acre fishing lake. Just being completed summer 2019 is a new pool and recreational complex. Enjoy theater performances by talented residents at the Community Center. Approx. 50 + civic, service and social clubs are always looking for new members! The Community center area is surrounded by a second pool, playgrounds, soccer fields, fitness trail and picnic pavilion. There is a 2nd picnic pavillion for public use at the tennis & pickle ball courts park not far from the baseball fields & tot lot. Dont miss seeing the Equestrian Center where you can take a lesson, a trail ride or board your horse. Looking for a new or existing home in a Community with a relaxed lifestyle --visit Lake of the Woods!
Location
State VA
County Orange
Zoning R3
Rooms
Other Rooms Living Room, Dining Room, Primary Bedroom, Sitting Room, Bedroom 2, Bedroom 3, Kitchen, Den, Foyer, Breakfast Room, Other
Main Level Bedrooms 1
Interior
Interior Features Breakfast Area, Kitchen - Island, Dining Area, Built-Ins, Window Treatments, Entry Level Bedroom, Primary Bath(s), Floor Plan - Open, Wine Storage, Walk-in Closet(s), Sprinkler System, Solar Tube(s), Kitchen - Eat-In, Family Room Off Kitchen
Hot Water Electric
Heating Heat Pump(s)
Cooling Central A/C, Heat Pump(s), Zoned, Ceiling Fan(s)
Fireplaces Number 2
Fireplaces Type Fireplace - Glass Doors
Equipment Dishwasher, Disposal, Dryer, Microwave, Oven/Range - Electric, Oven - Wall, Refrigerator, Washer
Fireplace Y
Window Features Bay/Bow,Casement,Double Pane
Appliance Dishwasher, Disposal, Dryer, Microwave, Oven/Range - Electric, Oven - Wall, Refrigerator, Washer
Heat Source Electric
Exterior
Exterior Feature Patio(s)
Parking Features Garage Door Opener
Garage Spaces 5.0
Utilities Available Above Ground, Cable TV Available, Electric Available, Propane
Amenities Available Bar/Lounge, Beach, Boat Ramp, Community Center, Common Grounds, Dining Rooms, Fitness Center, Gated Community, Golf Course, Golf Course Membership Available, Horse Trails, Jog/Walk Path, Lake, Picnic Area, Pier/Dock, Pool - Outdoor, Riding/Stables, Security, Soccer Field, Tennis Courts, Tot Lots/Playground, Volleyball Courts, Baseball Field, Basketball Courts, Club House, Cable, Dog Park, Non-Lake Recreational Area, Putting Green, Water/Lake Privileges
Water Access N
View Street, Trees/Woods
Street Surface Tar and Chip
Accessibility None
Porch Patio(s)
Road Frontage Private
Attached Garage 2
Total Parking Spaces 5
Garage Y
Building
Lot Description PUD, Trees/Wooded
Story 2
Foundation Crawl Space
Sewer Public Sewer
Water Public
Architectural Style Contemporary
Level or Stories 2
Additional Building Above Grade, Below Grade
Structure Type Beamed Ceilings,Vaulted Ceilings,Dry Wall
New Construction N
Schools
Elementary Schools Locust Grove
Middle Schools Locust Grove
High Schools Orange
School District Orange County Public Schools
Others
HOA Fee Include Common Area Maintenance,Management,Reserve Funds,Snow Removal,Pool(s),Road Maintenance,Security Gate
Senior Community No
Tax ID 012A0001401910
Ownership Fee Simple
SqFt Source Estimated
Security Features Electric Alarm,Fire Detection System,Security Gate,24 hour security,Smoke Detector
Horse Property N
Special Listing Condition Standard
Read Less Info
Want to know what your home might be worth? Contact us for a FREE valuation!

Our team is ready to help you sell your home for the highest possible price ASAP

Bought with LINDA WILLER • RE/MAX REALTY SPECIALISTS-CHARLOTTESVILLE

"My job is to find and attract mastery-based agents to the office, protect the culture, and make sure everyone is happy! "






