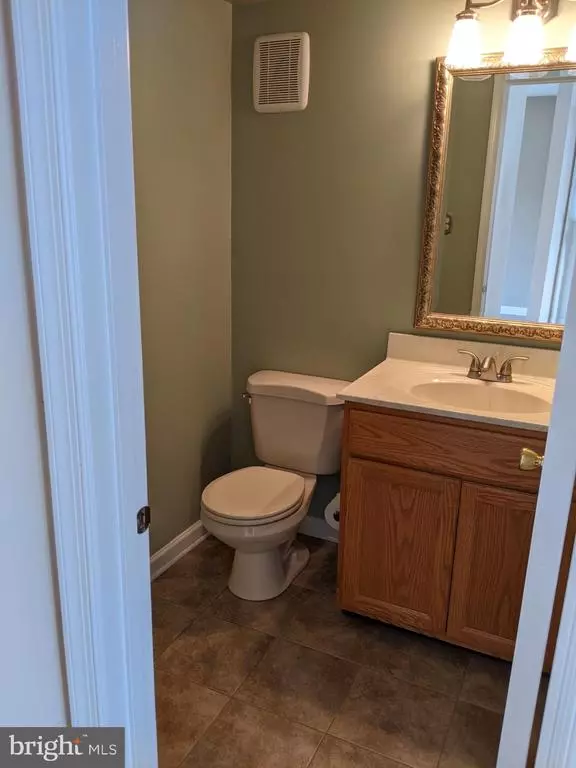$366,000
$349,900
4.6%For more information regarding the value of a property, please contact us for a free consultation.
3 Beds
3 Baths
1,520 SqFt
SOLD DATE : 09/15/2021
Key Details
Sold Price $366,000
Property Type Townhouse
Sub Type End of Row/Townhouse
Listing Status Sold
Purchase Type For Sale
Square Footage 1,520 sqft
Price per Sqft $240
Subdivision Village Of Shannon
MLS Listing ID PACT2005310
Sold Date 09/15/21
Style Contemporary
Bedrooms 3
Full Baths 2
Half Baths 1
HOA Fees $12/ann
HOA Y/N Y
Abv Grd Liv Area 1,520
Originating Board BRIGHT
Year Built 1994
Annual Tax Amount $3,597
Tax Year 2021
Lot Size 10,713 Sqft
Acres 0.25
Lot Dimensions 0.00 x 0.00
Property Description
Don't miss this Village of Shannon gem if you are looking for a low maintenance home in move in ready condition. This excellent condition end unit sits on a rare quarter acre lot and is situated in a great area of the development, away from the busy roads and adjacent to a large greenspace. In recent years, nearly everything has been updated with high quality materials - HVAC, roof, windows, sliding door, water heater, garage door, kitchen appliances, granite counters and gleaming solid oak hardwood floors throughout both levels. The living room features a gas fireplace with a custom surround and mantle. The basement level is a clean and dry space ready for your improvements and also features a one car garage. The driveway will accommodate three additional vehicles. All of this AND an extremely low annual HOA fee. Schedule your showing fast, this one won't last!
Location
State PA
County Chester
Area West Goshen Twp (10352)
Zoning R10
Rooms
Basement Outside Entrance, Partial
Interior
Hot Water Natural Gas
Heating Forced Air
Cooling Central A/C
Flooring Solid Hardwood
Fireplaces Number 1
Fireplaces Type Gas/Propane
Fireplace Y
Heat Source Natural Gas
Exterior
Garage Garage - Rear Entry, Garage Door Opener
Garage Spaces 4.0
Water Access N
Accessibility None
Attached Garage 1
Total Parking Spaces 4
Garage Y
Building
Story 2
Sewer Public Sewer
Water Public
Architectural Style Contemporary
Level or Stories 2
Additional Building Above Grade, Below Grade
New Construction N
Schools
School District West Chester Area
Others
Senior Community No
Tax ID 52-01P-0239
Ownership Fee Simple
SqFt Source Assessor
Special Listing Condition Standard
Read Less Info
Want to know what your home might be worth? Contact us for a FREE valuation!

Our team is ready to help you sell your home for the highest possible price ASAP

Bought with Theresa L O'Brien • Springer Realty Group

"My job is to find and attract mastery-based agents to the office, protect the culture, and make sure everyone is happy! "






