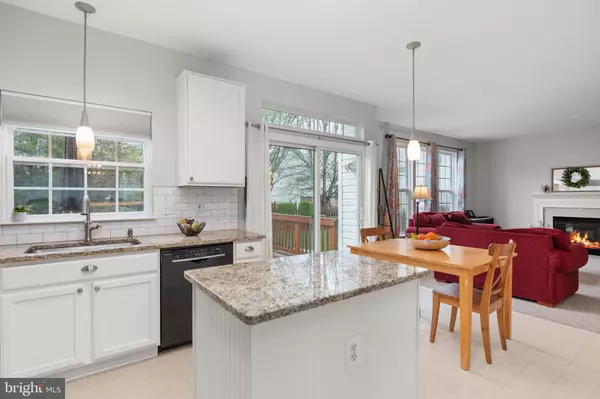$605,000
$554,990
9.0%For more information regarding the value of a property, please contact us for a free consultation.
3 Beds
4 Baths
2,094 SqFt
SOLD DATE : 05/05/2022
Key Details
Sold Price $605,000
Property Type Single Family Home
Sub Type Detached
Listing Status Sold
Purchase Type For Sale
Square Footage 2,094 sqft
Price per Sqft $288
Subdivision Greenhill Crossing
MLS Listing ID VAPW2024826
Sold Date 05/05/22
Style Colonial
Bedrooms 3
Full Baths 3
Half Baths 1
HOA Fees $96/mo
HOA Y/N Y
Abv Grd Liv Area 1,606
Originating Board BRIGHT
Year Built 2000
Annual Tax Amount $5,194
Tax Year 2021
Lot Size 6,856 Sqft
Acres 0.16
Property Description
Beautifully kept colonial in quiet neighborhood close to absolutely everything! You'll love all of the unexpected extras this home has to offer. The primary bedroom has room for a sitting area (or exercise space as now) and a windowed, over-sized walk-in closet. One of the secondary bedrooms has a nice (unexpected!) walk-in closet as well, and you'll be happy to avoid the steps with your bedroom-level laundry. Both upper level bathrooms have been beautifully updated. The main level is bathed in light when the sun shines, and the granite countertops gleam with the reflected glow of the gas fireplace in the family room. All kitchen appliances have been replaced. Downstairs, the new vinyl-planked floors keep chores to a minimum, there is an open rec space with a little cubby tucked away for a quiet work or schooling space, and movie lights make screen watching extra nice. This level also has a large full bath and tons of storage. The two car garage has a built-in tool bench and lots of overhead storage for all of your seasonal decorations and sports gear. The view from the deck and backyard is to a common area with a small copse of trees rather than the usual house right behind, which offers more privacy than is normally available. Carpet is newer throughout, the whole house was painted in 2021, all lighting fixtures have been updated, the Carrier HVAC was replaced inside and out in 2014, the hot water heater has an expansion tank, and the radon mitigation system is already in place to keep you safe. All of that in a close-to-everything, walk-able neighborhood with the pool only a couple of blocks away. Come in to see it and make it your own!
Location
State VA
County Prince William
Zoning R6
Rooms
Other Rooms Dining Room, Kitchen, Family Room, Laundry, Recreation Room, Storage Room, Bathroom 3
Basement Fully Finished
Interior
Interior Features Family Room Off Kitchen, Primary Bath(s), Attic, Breakfast Area, Ceiling Fan(s), Upgraded Countertops
Hot Water Natural Gas
Heating Forced Air
Cooling Central A/C
Fireplaces Number 1
Fireplaces Type Fireplace - Glass Doors, Heatilator
Equipment Built-In Microwave, Dishwasher, Disposal, Dryer, Oven/Range - Gas, Washer, Refrigerator
Fireplace Y
Appliance Built-In Microwave, Dishwasher, Disposal, Dryer, Oven/Range - Gas, Washer, Refrigerator
Heat Source Natural Gas
Laundry Upper Floor
Exterior
Parking Features Garage Door Opener, Garage - Front Entry
Garage Spaces 2.0
Water Access N
Accessibility None
Attached Garage 2
Total Parking Spaces 2
Garage Y
Building
Lot Description Backs - Open Common Area
Story 3
Foundation Slab
Sewer Public Sewer
Water Public
Architectural Style Colonial
Level or Stories 3
Additional Building Above Grade, Below Grade
New Construction N
Schools
School District Prince William County Public Schools
Others
Senior Community No
Tax ID 7397-17-6052
Ownership Fee Simple
SqFt Source Assessor
Special Listing Condition Standard
Read Less Info
Want to know what your home might be worth? Contact us for a FREE valuation!

Our team is ready to help you sell your home for the highest possible price ASAP

Bought with Doreen Gagne • Century 21 Redwood Realty

"My job is to find and attract mastery-based agents to the office, protect the culture, and make sure everyone is happy! "






