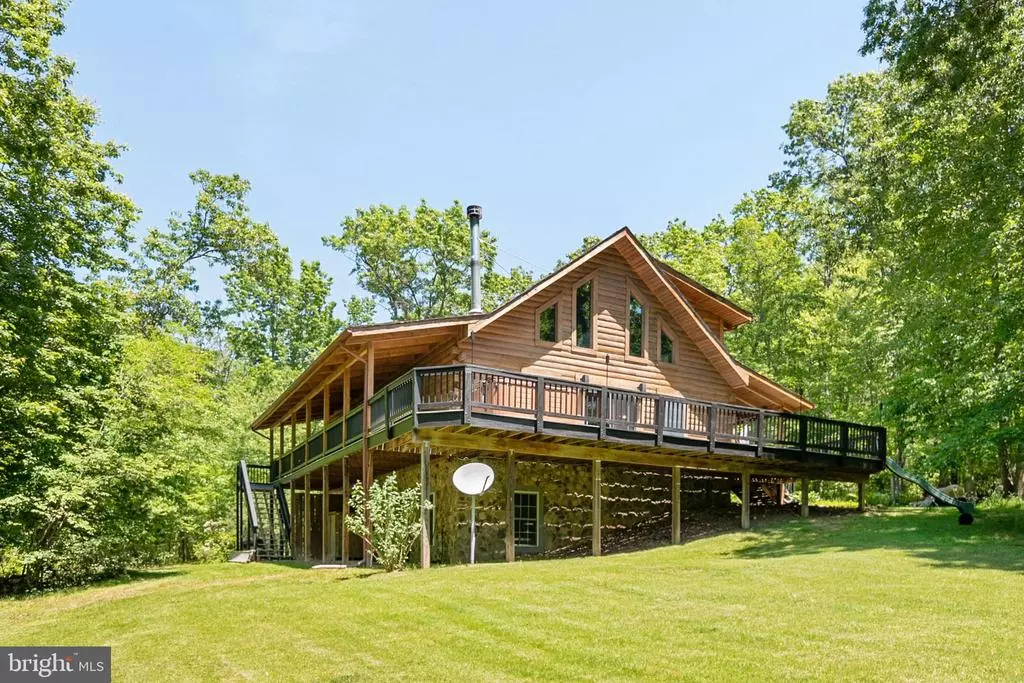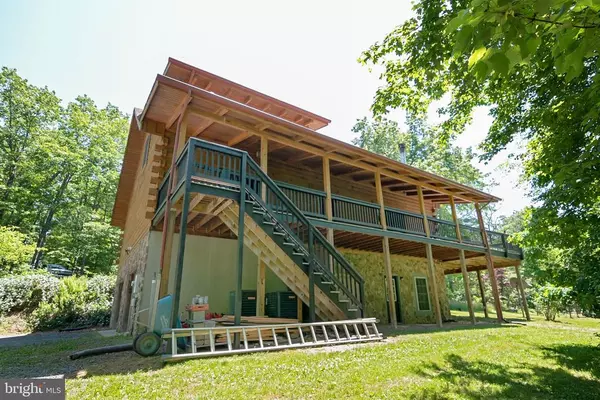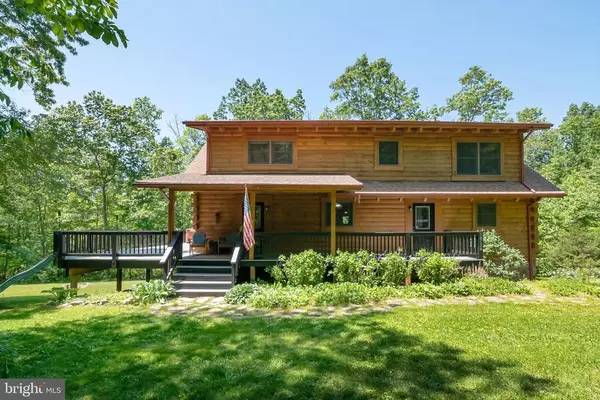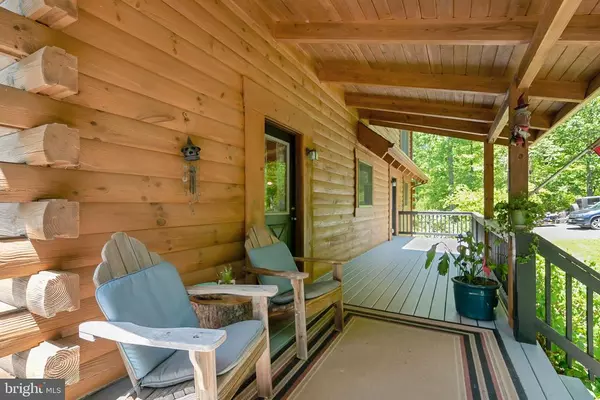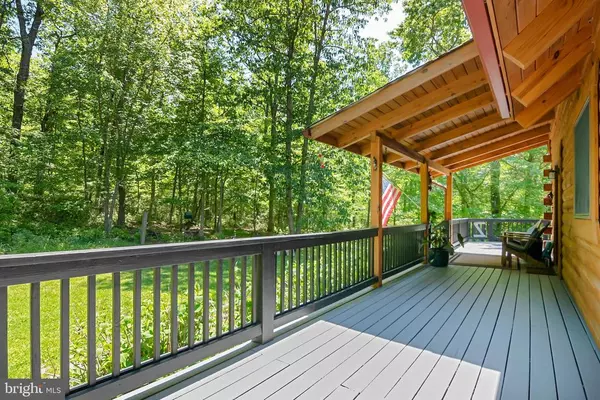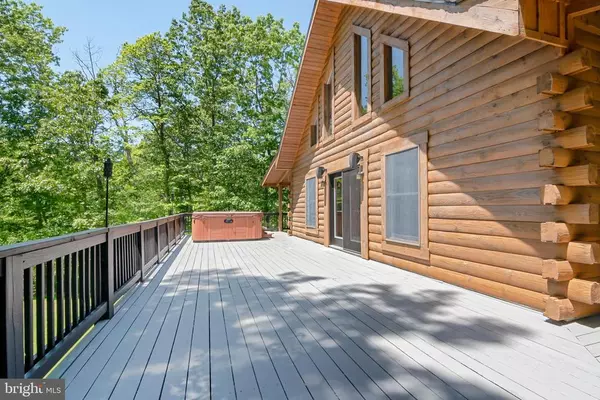$755,000
$749,900
0.7%For more information regarding the value of a property, please contact us for a free consultation.
4 Beds
4 Baths
3,306 SqFt
SOLD DATE : 06/28/2021
Key Details
Sold Price $755,000
Property Type Single Family Home
Sub Type Detached
Listing Status Sold
Purchase Type For Sale
Square Footage 3,306 sqft
Price per Sqft $228
Subdivision None Available
MLS Listing ID VAFQ170868
Sold Date 06/28/21
Style Colonial
Bedrooms 4
Full Baths 3
Half Baths 1
HOA Y/N N
Abv Grd Liv Area 2,816
Originating Board BRIGHT
Year Built 1999
Annual Tax Amount $5,542
Tax Year 2020
Lot Size 10.311 Acres
Acres 10.31
Property Description
Check out this custom cozy, secluded colonial log home on 10.31 Acres. This is 4 bedroom , 3 1/2 bath home is definitely a rare find in Fauquier County. The home has many extras and updates that you wont want to miss this one! With a wrap around deck that features a hot tub, this is a perfect private location for entertaining guests! Some Features of the home are: Power Lines are Underground!!! Home Has been recently stained and clear coated, roof recently cleaned and certified, New Caulking Around Windows, New Hot Water Heater and Pressure Tank, Foundation/Superior Walls, The Main Beam of the Home is Custom with Home having Steel Post., Even the Wrap Around Deck has additional features to show the attention to detail of the home which shows no corners were skipped in the construction and up keep of the home. . The Railings on the Deck have Face Boards on Both Sides, the Upright Deck Boards (Railing Posts) are 6x6 not your typical 4x4. There is also 1 inch plywood thru out the homes sub-floor. Need additional living for and In-Law or just looking to make additional income?? This home has the basement you are looking for! This is a must see in person to see how Gorgeous the home is inside and out! The home was built in 1999, and still looks new!!
Location
State VA
County Fauquier
Zoning RA
Rooms
Basement Connecting Stairway, Daylight, Full, Fully Finished, Garage Access, Heated, Outside Entrance, Rear Entrance, Side Entrance, Sump Pump, Walkout Level, Windows
Main Level Bedrooms 1
Interior
Interior Features Ceiling Fan(s), Combination Dining/Living, Combination Kitchen/Dining, Combination Kitchen/Living, Family Room Off Kitchen, Exposed Beams, Floor Plan - Open, Kitchen - Table Space, Pantry, Primary Bath(s), Tub Shower, Walk-in Closet(s), Water Treat System, Wood Floors
Hot Water Electric, Propane
Heating Heat Pump(s), Forced Air, Heat Pump - Gas BackUp, Zoned
Cooling Ceiling Fan(s), Central A/C, Heat Pump(s)
Flooring Tile/Brick, Wood, Hardwood
Fireplaces Number 1
Fireplaces Type Wood
Equipment Dryer, Exhaust Fan, Icemaker, Oven/Range - Electric, Refrigerator, Washer, Water Conditioner - Owned, Water Heater
Fireplace Y
Window Features Double Hung
Appliance Dryer, Exhaust Fan, Icemaker, Oven/Range - Electric, Refrigerator, Washer, Water Conditioner - Owned, Water Heater
Heat Source Propane - Owned
Exterior
Exterior Feature Deck(s), Roof, Wrap Around
Parking Features Garage Door Opener, Garage - Side Entry, Basement Garage, Oversized, Inside Access
Garage Spaces 2.0
Utilities Available Under Ground
Water Access N
View Trees/Woods
Roof Type Shingle
Street Surface Gravel
Accessibility None
Porch Deck(s), Roof, Wrap Around
Road Frontage Road Maintenance Agreement
Attached Garage 2
Total Parking Spaces 2
Garage Y
Building
Story 2
Sewer On Site Septic
Water Private, Well
Architectural Style Colonial
Level or Stories 2
Additional Building Above Grade, Below Grade
Structure Type 9'+ Ceilings,Beamed Ceilings,High,Log Walls,Vaulted Ceilings
New Construction N
Schools
School District Fauquier County Public Schools
Others
Pets Allowed Y
Senior Community No
Tax ID 6945-60-0647
Ownership Fee Simple
SqFt Source Assessor
Special Listing Condition Standard
Pets Allowed No Pet Restrictions
Read Less Info
Want to know what your home might be worth? Contact us for a FREE valuation!

Our team is ready to help you sell your home for the highest possible price ASAP

Bought with Steve A Raffaelli JR • Berkshire Hathaway HomeServices PenFed Realty
"My job is to find and attract mastery-based agents to the office, protect the culture, and make sure everyone is happy! "

