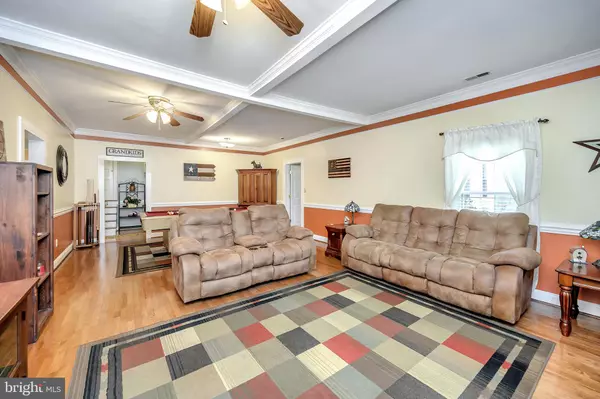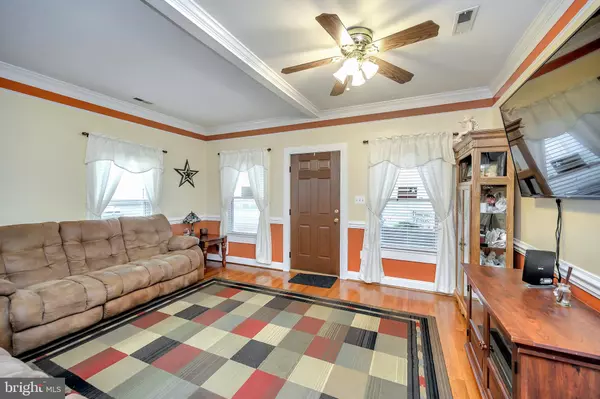$359,000
$359,900
0.3%For more information regarding the value of a property, please contact us for a free consultation.
4 Beds
2 Baths
2,050 SqFt
SOLD DATE : 12/11/2020
Key Details
Sold Price $359,000
Property Type Single Family Home
Sub Type Detached
Listing Status Sold
Purchase Type For Sale
Square Footage 2,050 sqft
Price per Sqft $175
Subdivision None Available
MLS Listing ID VASP226210
Sold Date 12/11/20
Style Ranch/Rambler
Bedrooms 4
Full Baths 2
HOA Y/N N
Abv Grd Liv Area 2,050
Originating Board BRIGHT
Year Built 1930
Annual Tax Amount $1,558
Tax Year 2020
Lot Size 4.600 Acres
Acres 4.6
Property Description
Own a piece of history! This beautifully renovated home with 4 bedroom and 2 bathrooms is located on just under 5 acres on Civil War battlefield. Entering the home your greeted with 9 ft. high ceilings and hardwood floors throughout the main living areas. The main living area has beautifully coffered ceilings. Just in the past two years the kitchen appliances have been upgraded to stainless steel, new roof, new windows, new doors and storm doors, new dual HVAC (heat pump and propane) with 2 zones, water heater, well pump, and air conditioner. The large 350 sq. ft. deck is perfect for entertaining including an above ground pool and hot tub. The backyard is newly fenced and divided into three areas. Outside the home there are four outbuildings, including a cinderblock building, a barn, and a one car garage/ work shop. Recently, water and cable has been run to the garage and barn, and electric to all four of the outbuildings. There is no limit to the storage this property offers. So, make an appointment to see this amazing home before its too late.
Location
State VA
County Spotsylvania
Zoning A2
Rooms
Other Rooms Living Room, Dining Room, Primary Bedroom, Bedroom 2, Bedroom 3, Bedroom 4, Kitchen, Laundry, Mud Room, Bathroom 2, Attic, Primary Bathroom
Basement Other
Main Level Bedrooms 4
Interior
Interior Features Attic, Carpet, Ceiling Fan(s), Chair Railings, Crown Moldings, Dining Area, Entry Level Bedroom, Floor Plan - Traditional, Pantry, Primary Bath(s), Tub Shower, Walk-in Closet(s)
Hot Water Electric
Heating Heat Pump(s), Forced Air, Humidifier
Cooling Central A/C
Flooring Wood, Carpet
Equipment Built-In Microwave, Dishwasher, Dryer, Freezer, Humidifier, Icemaker, Oven/Range - Electric, Washer, Water Heater
Fireplace N
Window Features Screens,Vinyl Clad,Storm
Appliance Built-In Microwave, Dishwasher, Dryer, Freezer, Humidifier, Icemaker, Oven/Range - Electric, Washer, Water Heater
Heat Source Electric, Propane - Leased
Laundry Basement
Exterior
Exterior Feature Deck(s), Patio(s), Porch(es)
Garage Spaces 5.0
Fence Privacy, Rear, Wood
Pool Above Ground
Utilities Available Propane, Cable TV
Water Access N
View Trees/Woods
Roof Type Shingle
Accessibility None
Porch Deck(s), Patio(s), Porch(es)
Total Parking Spaces 5
Garage N
Building
Lot Description Cleared, Backs to Trees, Landscaping, Level, Private, Rear Yard, Secluded, Open
Story 1
Sewer On Site Septic
Water Private, Well
Architectural Style Ranch/Rambler
Level or Stories 1
Additional Building Above Grade, Below Grade
Structure Type Beamed Ceilings
New Construction N
Schools
Elementary Schools Call School Board
Middle Schools Call School Board
High Schools Call School Board
School District Spotsylvania County Public Schools
Others
Senior Community No
Tax ID 32-A-34-
Ownership Fee Simple
SqFt Source Assessor
Special Listing Condition Standard
Read Less Info
Want to know what your home might be worth? Contact us for a FREE valuation!

Our team is ready to help you sell your home for the highest possible price ASAP

Bought with Denise E Maddox • Century 21 Redwood Realty

"My job is to find and attract mastery-based agents to the office, protect the culture, and make sure everyone is happy! "






