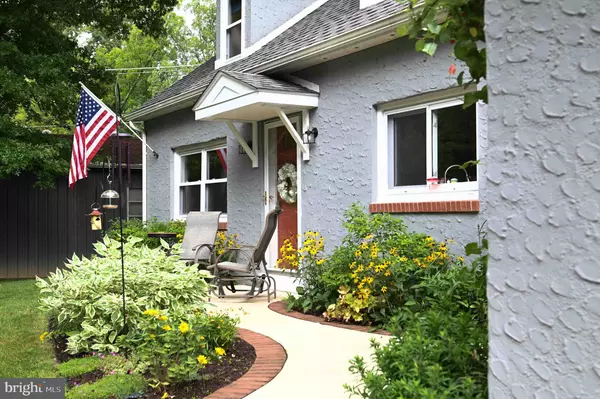$452,228
$450,000
0.5%For more information regarding the value of a property, please contact us for a free consultation.
3 Beds
2 Baths
1,400 SqFt
SOLD DATE : 09/28/2021
Key Details
Sold Price $452,228
Property Type Single Family Home
Sub Type Detached
Listing Status Sold
Purchase Type For Sale
Square Footage 1,400 sqft
Price per Sqft $323
Subdivision Mapleflower
MLS Listing ID PACT2005560
Sold Date 09/28/21
Style Cape Cod
Bedrooms 3
Full Baths 2
HOA Y/N N
Abv Grd Liv Area 1,400
Originating Board BRIGHT
Year Built 1957
Annual Tax Amount $3,281
Tax Year 2021
Lot Size 0.986 Acres
Acres 0.99
Lot Dimensions 0.00 x 0.00
Property Description
Move in ready..all the work has been done to update this beautiful 3 bedroom 2 FULL bath Cape with 2 car garage. The home sits on a amazing flat lot with lots of privacy, List goes on and on with upgrades. Central Air was installed in 2019, new baths 2014 and 2015. Upon entry, towards the left you will find the oversized living room with picture window and to the right an amazing new kitchen with white ceiling height cabinets and oiled cherry wood counter tops. Lots of storage, a pantry and natural light. The kitchen cabinets as well as the second floor Bathroom cabinets are custom made solid wood. On the first floor you will also find a new full bath and first floor bedroom. On the second floor there are 2 huge bedrooms and a beautiful updated full bath, with: heated floor, a curbless tiled shower stall, two shower heads with body sprays, beautiful glass tile accents and vanity with a gorgeous soapstone top. Lots of storage, nice size closets. Septic system is newer and has been well maintained. The basement is dry and has lots of storage. If you are looking for a home that has quality craftsmanship and character, this may be your new "Home Sweet Home". The yard is flat and fenced, great for entertaining, and gardening. Don't let this one slip by. It will not last especially since it is truly move in ready.
Location
State PA
County Chester
Area Wallace Twp (10331)
Zoning R3
Rooms
Other Rooms Bedroom 3, Bathroom 2
Basement Partial
Main Level Bedrooms 1
Interior
Hot Water Electric
Cooling Central A/C
Fireplace N
Window Features Bay/Bow,Double Hung,Energy Efficient,Replacement,Screens,Vinyl Clad
Heat Source Oil
Exterior
Garage Garage Door Opener, Garage - Front Entry
Garage Spaces 2.0
Fence Split Rail
Waterfront N
Water Access N
Roof Type Asphalt
Street Surface Black Top
Accessibility Level Entry - Main
Attached Garage 2
Total Parking Spaces 2
Garage Y
Building
Story 1.5
Sewer On Site Septic
Water Well
Architectural Style Cape Cod
Level or Stories 1.5
Additional Building Above Grade, Below Grade
New Construction N
Schools
Elementary Schools Springton Manor
High Schools Downingtown High School West Campus
School District Downingtown Area
Others
Senior Community No
Tax ID 31-04 -0092
Ownership Fee Simple
SqFt Source Assessor
Acceptable Financing Cash, FHA, Conventional
Listing Terms Cash, FHA, Conventional
Financing Cash,FHA,Conventional
Special Listing Condition Standard
Read Less Info
Want to know what your home might be worth? Contact us for a FREE valuation!

Our team is ready to help you sell your home for the highest possible price ASAP

Bought with Ashley Marshall • Realty ONE Group Unlimited

"My job is to find and attract mastery-based agents to the office, protect the culture, and make sure everyone is happy! "






