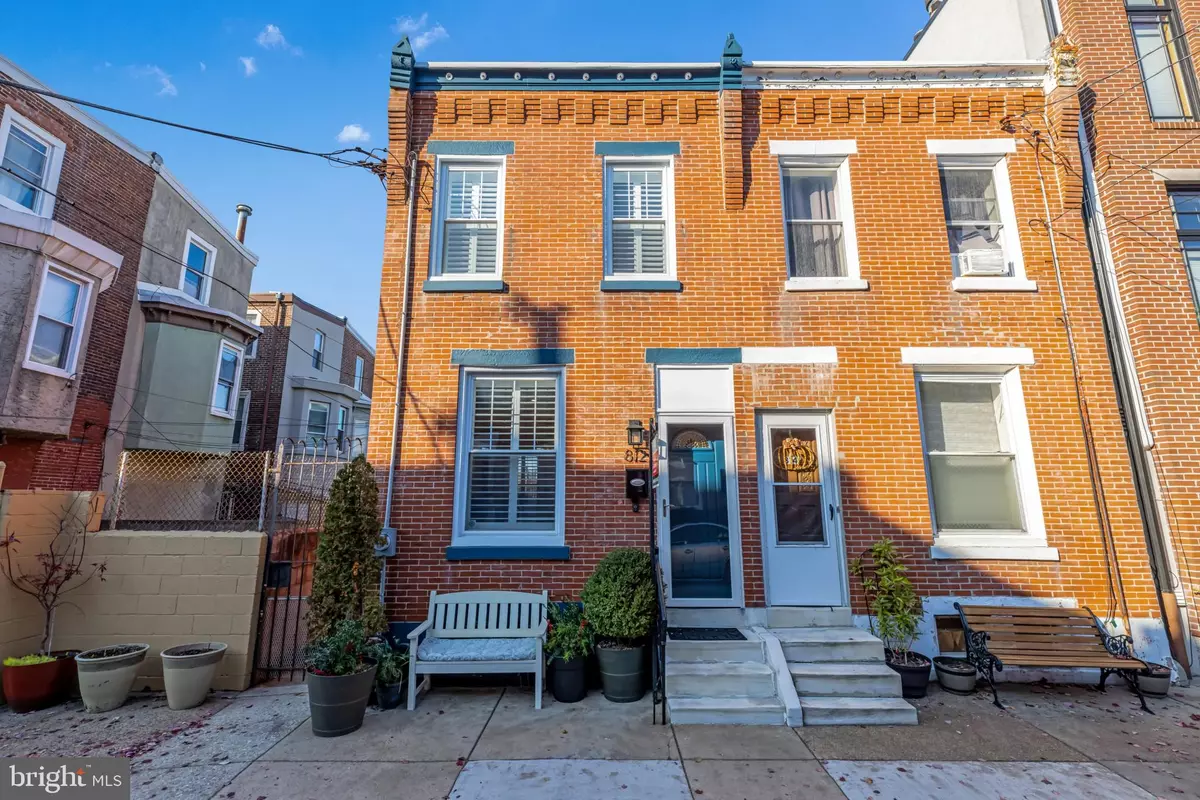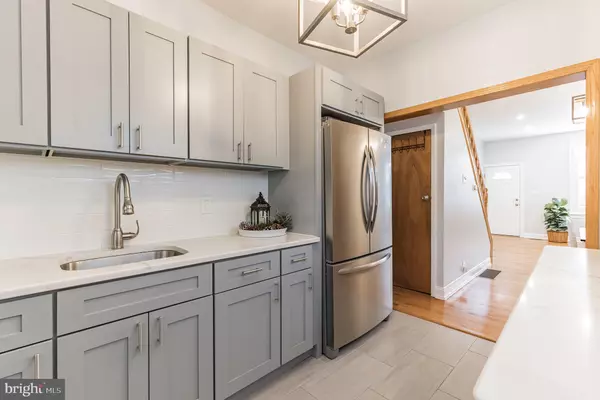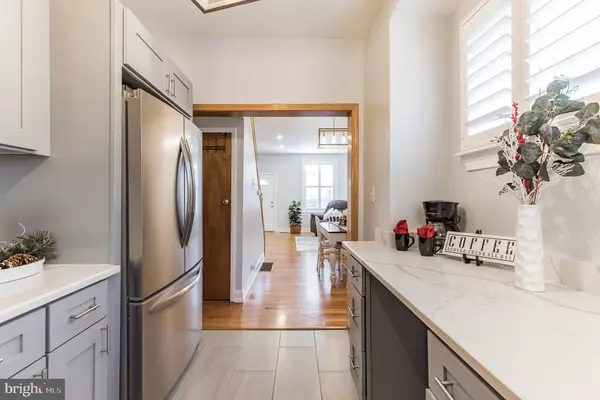$395,000
$400,000
1.3%For more information regarding the value of a property, please contact us for a free consultation.
3 Beds
1 Bath
1,000 SqFt
SOLD DATE : 02/25/2022
Key Details
Sold Price $395,000
Property Type Townhouse
Sub Type End of Row/Townhouse
Listing Status Sold
Purchase Type For Sale
Square Footage 1,000 sqft
Price per Sqft $395
Subdivision Art Museum Area
MLS Listing ID PAPH2022606
Sold Date 02/25/22
Style Traditional
Bedrooms 3
Full Baths 1
HOA Y/N N
Abv Grd Liv Area 1,000
Originating Board BRIGHT
Year Built 1920
Annual Tax Amount $4,769
Tax Year 2021
Lot Size 576 Sqft
Acres 0.01
Lot Dimensions 13.08 x 44.00
Property Description
Welcome to 812 N Pennock St, meticulously maintained is what best describes this end-corner unit, three bedroom home that has just been tastefully renovated throughout. ALL YOU HAVE TO DO IN MOVE IN. No expense was spared with upgrades throughout the entire home. Every inch of the home is like-new. Conveniently located right next to the Art Museum with easy access to Fairmount park and close proximity to expressways (95/76), this home combines all of the comforts of the best city living with easy access to all of your everyday needs. Enter into an open living room and dining area with refinished hardwood floors, Hunter Douglas custom window treatments and recessed lighting throughout. The kitchen is brand new, modern and airy. Quartz countertops, subway tile backsplash, excellent cabinet space, breakfast bar for additional dining space and stainless steel appliances with gas cooking. Basement provides plenty of additional storage space, a laundry area with a full size washer and dryer. Upstairs has three bedrooms, all with high elevated ceilings and ample closet space. Master bedroom offers three large closets! A beautifully renovated bathroom with a step in glass subway tiled shower. This home has been freshly painted throughout with neutral coloring, brand new baseboards, all brand new window frames, updated electric, new plumbing in kitchen/bathroom, brand new central air and gas heater, roof (only three years young), and brand new stucco on the exterior the list of updates just goes on and on. In addition to the lovely curb appeal, enjoy your own fenced in backyard outdoor space, perfect space to make it your little oasis for entertaining guests. Seller is willing to leave the mature, lush landscaping/plants /bench there for your enjoyment. Located on a quiet block with street parking available on many small side streets surrounding. Tons of local restaurants and shopping all within walking distance. Bus stops nearby for a quick ride to downtown Phila. Nearby Kelly Drive running/biking/walking paths and all of the green space of Fairmount Park is perfect for any active lifestyle, all just only a few steps away. Add this one to your must see list! Come check it out today.
Location
State PA
County Philadelphia
Area 19130 (19130)
Zoning RSA5
Rooms
Basement Unfinished
Interior
Hot Water Natural Gas
Heating Forced Air
Cooling Central A/C
Heat Source Natural Gas
Laundry Basement
Exterior
Fence Fully
Water Access N
Accessibility None
Garage N
Building
Story 2
Sewer Public Sewer
Water Public
Architectural Style Traditional
Level or Stories 2
Additional Building Above Grade, Below Grade
New Construction N
Schools
School District The School District Of Philadelphia
Others
Senior Community No
Tax ID 151319000
Ownership Fee Simple
SqFt Source Assessor
Acceptable Financing Cash, Conventional, FHA, VA
Listing Terms Cash, Conventional, FHA, VA
Financing Cash,Conventional,FHA,VA
Special Listing Condition Standard
Read Less Info
Want to know what your home might be worth? Contact us for a FREE valuation!

Our team is ready to help you sell your home for the highest possible price ASAP

Bought with Paul A Augustine • RE/MAX Centre Realtors

"My job is to find and attract mastery-based agents to the office, protect the culture, and make sure everyone is happy! "






