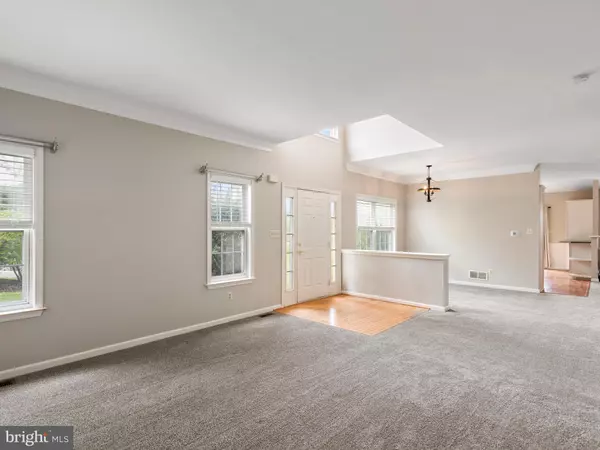$435,000
$369,900
17.6%For more information regarding the value of a property, please contact us for a free consultation.
3 Beds
3 Baths
1,760 SqFt
SOLD DATE : 06/23/2022
Key Details
Sold Price $435,000
Property Type Townhouse
Sub Type End of Row/Townhouse
Listing Status Sold
Purchase Type For Sale
Square Footage 1,760 sqft
Price per Sqft $247
Subdivision Village Of Shannon
MLS Listing ID PACT2023314
Sold Date 06/23/22
Style Colonial
Bedrooms 3
Full Baths 2
Half Baths 1
HOA Fees $12/ann
HOA Y/N Y
Abv Grd Liv Area 1,760
Originating Board BRIGHT
Year Built 1998
Annual Tax Amount $3,895
Tax Year 2022
Lot Size 7,261 Sqft
Acres 0.17
Lot Dimensions 0.00 x 0.00
Property Description
NO STUCCO HERE!! This Village of Shannon End-Unit had a full Stucco remediation in 2020! Stucco was replaced with Certainteed Carolina Beaded Vinyl Siding. Plus New Roof and AC in 2019! Inside the home, you enter into a 2-story foyer opening into a spacious first floor with Brand New Carpet and Fresh Paint. The Open Concept first floor includes a kitchen open to a family room, half bath, full living room, dining room, and BONUS ROOM, great for a den, office, or playroom. The Kitchen features white cabinets, stainless steel appliances, a breakfast bar, and an eating area leading out to a large deck. The perfect layout for entertaining! Upstairs are 3 bedrooms and 2 baths. The Primary Suite features vaulted ceilings, an en suite bath with a soaking tub, and a walk-in closet. 2 additional bedrooms and a hall bath complete the second floor. Additionally, the large unfinished basement is great for storage and has interior access to a 2 car garage. New Hot Water heater (2017), New Washer/Dryer (2017). Located in the highly desirable Village of Shannon with a LOW HOA of only $150/year! Village of Shannon is a prime location with LOW TAXES and is convenient to Rt 202. Home is being sold AS-IS. Offers are due by Monday 5/9 at Noon.
Location
State PA
County Chester
Area West Goshen Twp (10352)
Zoning R10 RESIDENTIAL
Rooms
Basement Unfinished
Interior
Interior Features Breakfast Area, Carpet, Combination Dining/Living, Combination Kitchen/Living, Dining Area, Primary Bath(s), Recessed Lighting, Stall Shower, Walk-in Closet(s), WhirlPool/HotTub
Hot Water Natural Gas
Heating Forced Air
Cooling Central A/C
Equipment Built-In Microwave, Dishwasher, Disposal, Dryer, Oven/Range - Gas, Refrigerator, Stainless Steel Appliances, Washer, Water Heater
Fireplace N
Appliance Built-In Microwave, Dishwasher, Disposal, Dryer, Oven/Range - Gas, Refrigerator, Stainless Steel Appliances, Washer, Water Heater
Heat Source Natural Gas
Laundry Basement
Exterior
Exterior Feature Deck(s)
Garage Inside Access
Garage Spaces 4.0
Water Access N
Roof Type Shingle
Accessibility None
Porch Deck(s)
Attached Garage 2
Total Parking Spaces 4
Garage Y
Building
Story 2
Foundation Concrete Perimeter
Sewer Public Sewer
Water Public
Architectural Style Colonial
Level or Stories 2
Additional Building Above Grade, Below Grade
New Construction N
Schools
Elementary Schools Exton
Middle Schools Fugett
High Schools West Chester East
School District West Chester Area
Others
HOA Fee Include Common Area Maintenance
Senior Community No
Tax ID 52-01P-0269
Ownership Fee Simple
SqFt Source Assessor
Acceptable Financing Cash, Conventional, FHA, VA
Listing Terms Cash, Conventional, FHA, VA
Financing Cash,Conventional,FHA,VA
Special Listing Condition Standard
Read Less Info
Want to know what your home might be worth? Contact us for a FREE valuation!

Our team is ready to help you sell your home for the highest possible price ASAP

Bought with Paul J Douglas • Keller Williams Realty Devon-Wayne

"My job is to find and attract mastery-based agents to the office, protect the culture, and make sure everyone is happy! "






