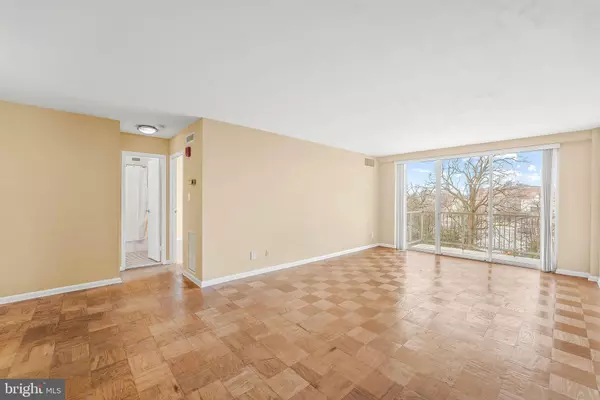$225,000
$228,000
1.3%For more information regarding the value of a property, please contact us for a free consultation.
1 Bed
1 Bath
822 SqFt
SOLD DATE : 04/15/2021
Key Details
Sold Price $225,000
Property Type Condo
Sub Type Condo/Co-op
Listing Status Sold
Purchase Type For Sale
Square Footage 822 sqft
Price per Sqft $273
Subdivision Whitehall
MLS Listing ID MDMC744342
Sold Date 04/15/21
Style Contemporary
Bedrooms 1
Full Baths 1
Condo Fees $730/mo
HOA Y/N N
Abv Grd Liv Area 822
Originating Board BRIGHT
Year Built 1963
Annual Tax Amount $2,795
Tax Year 2021
Property Description
Light-filled, large one-bedroom condominium in the heart of Bethesda with sweeping tree-top and city views. Flooded with an abundance of natural light, this 7th floor unit features floor-to-ceiling windows, hardwood floors, a private balcony overlooking green spaces, the Bethesda Trolley Trail, NIH and nearby downtown. Well-proportioned dining and living room spaces lead to a large kitchen with a new refrigerator. The spacious, bright bedroom offers ample closet space. Rounding out this home is a new HVAC unit. The Whitehall Condominium is pet-friendly with front-desk concierge, fitness center, outdoor pool, laundry facilities on each floor, on-site management, and newly renovated lobby and hallways. Fees for the building include all utilities except cable. Use the trail for direct access to the Medical Center Metro stop and enjoy all the conveniences of Downtown Bethesda right from your doorstep! Well-maintained unit is being sold as-is. *Property is virtually staged*
Location
State MD
County Montgomery
Zoning GREAT
Rooms
Main Level Bedrooms 1
Interior
Interior Features Combination Dining/Living, Dining Area, Family Room Off Kitchen, Floor Plan - Open, Tub Shower, Wood Floors
Hot Water Natural Gas
Heating Forced Air
Cooling Central A/C
Flooring Hardwood
Equipment Dishwasher, Disposal, Freezer, Refrigerator, Stove
Fireplace N
Appliance Dishwasher, Disposal, Freezer, Refrigerator, Stove
Heat Source Electric
Laundry Shared, Common
Exterior
Garage Spaces 2.0
Amenities Available Concierge, Fitness Center, Reserved/Assigned Parking
Waterfront N
Water Access N
Accessibility Other
Total Parking Spaces 2
Garage N
Building
Story 1
Unit Features Hi-Rise 9+ Floors
Sewer Public Sewer
Water Public
Architectural Style Contemporary
Level or Stories 1
Additional Building Above Grade, Below Grade
New Construction N
Schools
School District Montgomery County Public Schools
Others
HOA Fee Include Electricity,Gas,Heat,Pool(s),Sewer,Water
Senior Community No
Tax ID 160702220050
Ownership Condominium
Special Listing Condition Standard
Read Less Info
Want to know what your home might be worth? Contact us for a FREE valuation!

Our team is ready to help you sell your home for the highest possible price ASAP

Bought with Alejandro Luis A Martinez • The Agency DC

"My job is to find and attract mastery-based agents to the office, protect the culture, and make sure everyone is happy! "






