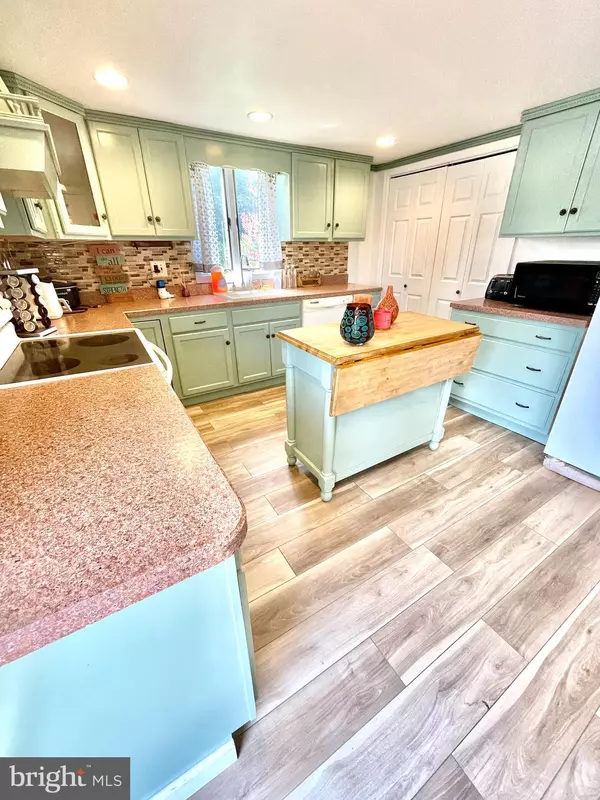$313,000
$323,900
3.4%For more information regarding the value of a property, please contact us for a free consultation.
3 Beds
1 Bath
1,382 SqFt
SOLD DATE : 12/23/2021
Key Details
Sold Price $313,000
Property Type Single Family Home
Sub Type Detached
Listing Status Sold
Purchase Type For Sale
Square Footage 1,382 sqft
Price per Sqft $226
Subdivision Dogwood Hollow
MLS Listing ID PABU2006276
Sold Date 12/23/21
Style Ranch/Rambler
Bedrooms 3
Full Baths 1
HOA Y/N N
Abv Grd Liv Area 1,382
Originating Board BRIGHT
Year Built 1953
Annual Tax Amount $5,483
Tax Year 2021
Lot Size 9,880 Sqft
Acres 0.23
Lot Dimensions 95.00 x 104.00
Property Description
One story living awaits you in this expanded, 3 bedroom, 1 bathroom ranch-style home. Recently added, NEW HEATING SYSTEM. Step through the front door into a stunning Chef's kitchen an abundance of cabinets, counter space and a center island. The dining room sits right next to the kitchen, Adjacent to the dining room a bright living room awaits, offering plenty of space for family and friends to gather, room to entertain and access to a cozy patio area, where you can enjoy your morning coffee or tea. The family room features lots of natural light, and views to the outside. All 3 bedrooms are generously sized and include spacious closets. The outside space will make you feel like you are in an oasis all your own! Check out the large private lot providing plenty of space to roam. The outdoors also features a small utility shed & a finished walk in shed which could be used for a small gym, office or all of your storage needs. The oversized driveway fits up to 5 cars. Just a short drive to major roadways, dining, and shopping. This home has been beautifully maintained. Don't let this one get away!
Location
State PA
County Bucks
Area Bristol Twp (10105)
Zoning R2
Rooms
Main Level Bedrooms 3
Interior
Interior Features Kitchen - Island
Hot Water Electric
Heating Central
Cooling Central A/C
Fireplaces Number 1
Equipment Dishwasher, Disposal, Dryer, Stove, Washer
Fireplace N
Appliance Dishwasher, Disposal, Dryer, Stove, Washer
Heat Source Electric
Laundry Main Floor
Exterior
Exterior Feature Patio(s)
Garage Spaces 5.0
Utilities Available Cable TV Available, Electric Available
Water Access N
Accessibility None
Porch Patio(s)
Total Parking Spaces 5
Garage N
Building
Story 1
Sewer Public Sewer
Water Public
Architectural Style Ranch/Rambler
Level or Stories 1
Additional Building Above Grade, Below Grade
New Construction N
Schools
School District Bristol Township
Others
Senior Community No
Tax ID 05-042-141
Ownership Fee Simple
SqFt Source Assessor
Acceptable Financing Conventional, FHA, Cash
Horse Property N
Listing Terms Conventional, FHA, Cash
Financing Conventional,FHA,Cash
Special Listing Condition Standard
Read Less Info
Want to know what your home might be worth? Contact us for a FREE valuation!

Our team is ready to help you sell your home for the highest possible price ASAP

Bought with Julie Pemberton • BHHS Fox & Roach - Princeton

"My job is to find and attract mastery-based agents to the office, protect the culture, and make sure everyone is happy! "






