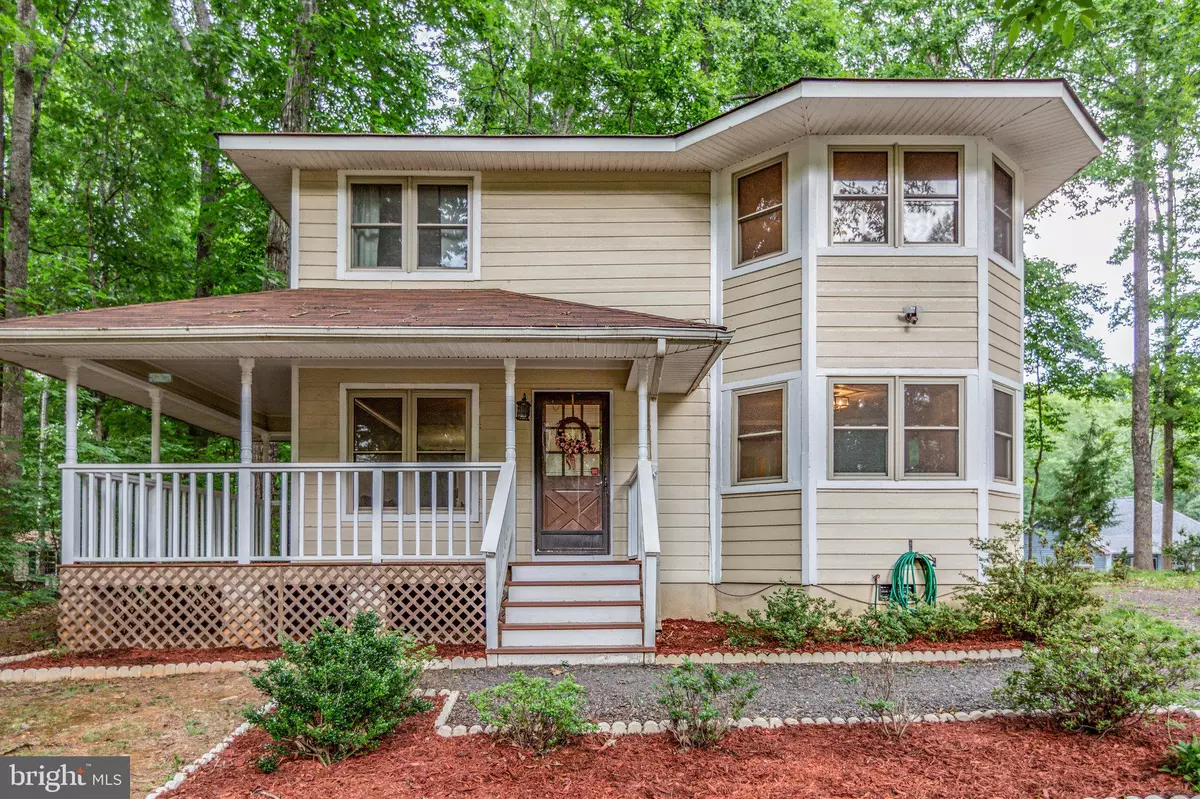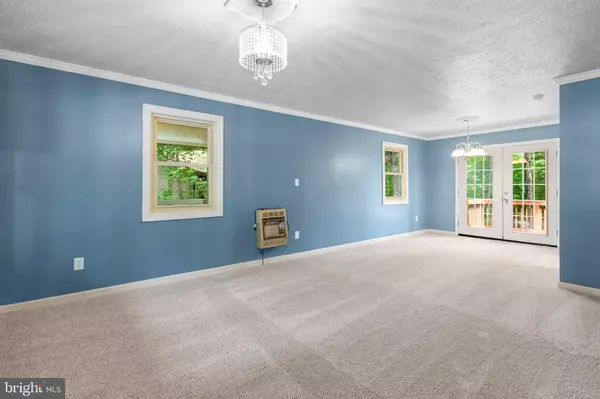$302,000
$299,900
0.7%For more information regarding the value of a property, please contact us for a free consultation.
3 Beds
3 Baths
1,620 SqFt
SOLD DATE : 09/02/2022
Key Details
Sold Price $302,000
Property Type Single Family Home
Sub Type Detached
Listing Status Sold
Purchase Type For Sale
Square Footage 1,620 sqft
Price per Sqft $186
Subdivision Lake Of The Woods
MLS Listing ID VAOR2003134
Sold Date 09/02/22
Style Traditional
Bedrooms 3
Full Baths 2
Half Baths 1
HOA Fees $153/ann
HOA Y/N Y
Abv Grd Liv Area 1,620
Originating Board BRIGHT
Year Built 1990
Annual Tax Amount $1,188
Tax Year 2022
Property Description
Lake of the Woods bliss... with a wraparound porch... and seamless access to amenities aplenty? 106 Edgemont Lane has arrived on the market and is ready for you and yours!
This three-bedroom, 2.5-bathroom home is tucked on Lake of the Woods’ southeastern edge, meaning the community’s incredible amenities are within minutes. These amenities include a clubhouse, fitness center, community center, equestrian center, lakes and marinas, parks and playgrounds, walking trails, swimming pools and an 18- hole PGA golf course.
The owners of the 1,600-plus square foot residence describe the lot as quiet and wooded. In the home’s back yard and beyond the home’s expansive wooden deck is a small shed and lush woods for added privacy. Out front, a gravel driveway leads to the side of the home – there is plenty of parking for owners and guests alike. Zooming in on the residence itself, note that the roof was replaced in 2014! You also can’t miss its front/wraparound porch where you and yours can post up and take in the tranquility.
Heading inside the yellow abode, you’ll find a simple and open layout on its main level. There are updated light fixtures and newer windows throughout! Staple rooms include its crown molding-clad, and cream carpeted living room and family room, a half bath, and the vinyl-floored kitchen. The kitchen includes white appliances (new dishwasher!), medium brown cabinetry, and there’s a laundry area right off it (the newer machinery conveys here!).
Upstairs, there are three total bedrooms and two full baths. In the words of the current owners: “The primary bedroom feels like an apartment of its own and it takes up half of the upper level!” Primary suite features include big bay windows emitting natural light, a big walk-in closet and ensuite bath complete with tub/shower combo. The additional bathroom upstairs has a tub/shower combo, too. Note all the bedrooms upstairs are carpeted and have ceiling fans... and the hallway has hardwood floors.
Core component-wise, the home’s HVAC system was totally updated in 2020 and the hot water heater is just seven years-old.
With this location and beyond the Lake of the Woods community, Fredericksburg, Orange, and Culpeper are all within 30 minutes! Just outside of the community, enjoy history-infused strolls through Wilderness Battlefield. And, for everyday needs, The Market Place at Lake of the Woods is right outside of the community’s front gate.
As for a favorite feature of the home, the owner here will miss the primary bedroom set- up, where there’s space to set up a work-from-home office and totally spread out. How will you make the dynamic home that is 106 Edgemont Lane all yours? Book your showing now!
Location
State VA
County Orange
Zoning R3
Rooms
Other Rooms Primary Bedroom, Bedroom 2, Bedroom 3, Kitchen, Family Room, Laundry, Bathroom 2, Primary Bathroom, Half Bath
Interior
Interior Features Ceiling Fan(s), Carpet, Crown Moldings, Combination Kitchen/Dining, Family Room Off Kitchen, Kitchen - Eat-In, Primary Bath(s), Bathroom - Tub Shower, Walk-in Closet(s), Wood Floors
Hot Water Electric
Heating Central
Cooling Ceiling Fan(s), Central A/C
Flooring Carpet, Hardwood
Equipment Dishwasher, Dryer, Freezer, Refrigerator, Stove, Washer
Fireplace N
Window Features Double Hung,Double Pane,Low-E,Bay/Bow
Appliance Dishwasher, Dryer, Freezer, Refrigerator, Stove, Washer
Heat Source Electric
Laundry Has Laundry, Dryer In Unit, Washer In Unit, Main Floor
Exterior
Exterior Feature Deck(s), Porch(es), Wrap Around
Garage Spaces 6.0
Amenities Available Beach, Boat Dock/Slip, Boat Ramp, Club House, Common Grounds, Community Center, Fitness Center, Gated Community, Golf Course, Lake, Jog/Walk Path, Marina/Marina Club, Picnic Area, Pool - Outdoor, Riding/Stables, Security, Tot Lots/Playground, Water/Lake Privileges
Water Access N
View Garden/Lawn, Trees/Woods
Roof Type Composite
Street Surface Black Top
Accessibility None
Porch Deck(s), Porch(es), Wrap Around
Total Parking Spaces 6
Garage N
Building
Lot Description Backs to Trees, Partly Wooded, Private, Trees/Wooded
Story 2
Foundation Crawl Space
Sewer Public Sewer
Water Public
Architectural Style Traditional
Level or Stories 2
Additional Building Above Grade, Below Grade
Structure Type Dry Wall
New Construction N
Schools
Elementary Schools Locust Grove
Middle Schools Locust Grove
High Schools Orange Co.
School District Orange County Public Schools
Others
Pets Allowed Y
HOA Fee Include Common Area Maintenance,Pool(s),Pier/Dock Maintenance,Road Maintenance,Security Gate,Snow Removal
Senior Community No
Tax ID 012A0001302670
Ownership Fee Simple
SqFt Source Estimated
Security Features Smoke Detector
Special Listing Condition Standard
Pets Allowed No Pet Restrictions
Read Less Info
Want to know what your home might be worth? Contact us for a FREE valuation!

Our team is ready to help you sell your home for the highest possible price ASAP

Bought with Daniel David Nyce • Keller Williams Realty

"My job is to find and attract mastery-based agents to the office, protect the culture, and make sure everyone is happy! "






