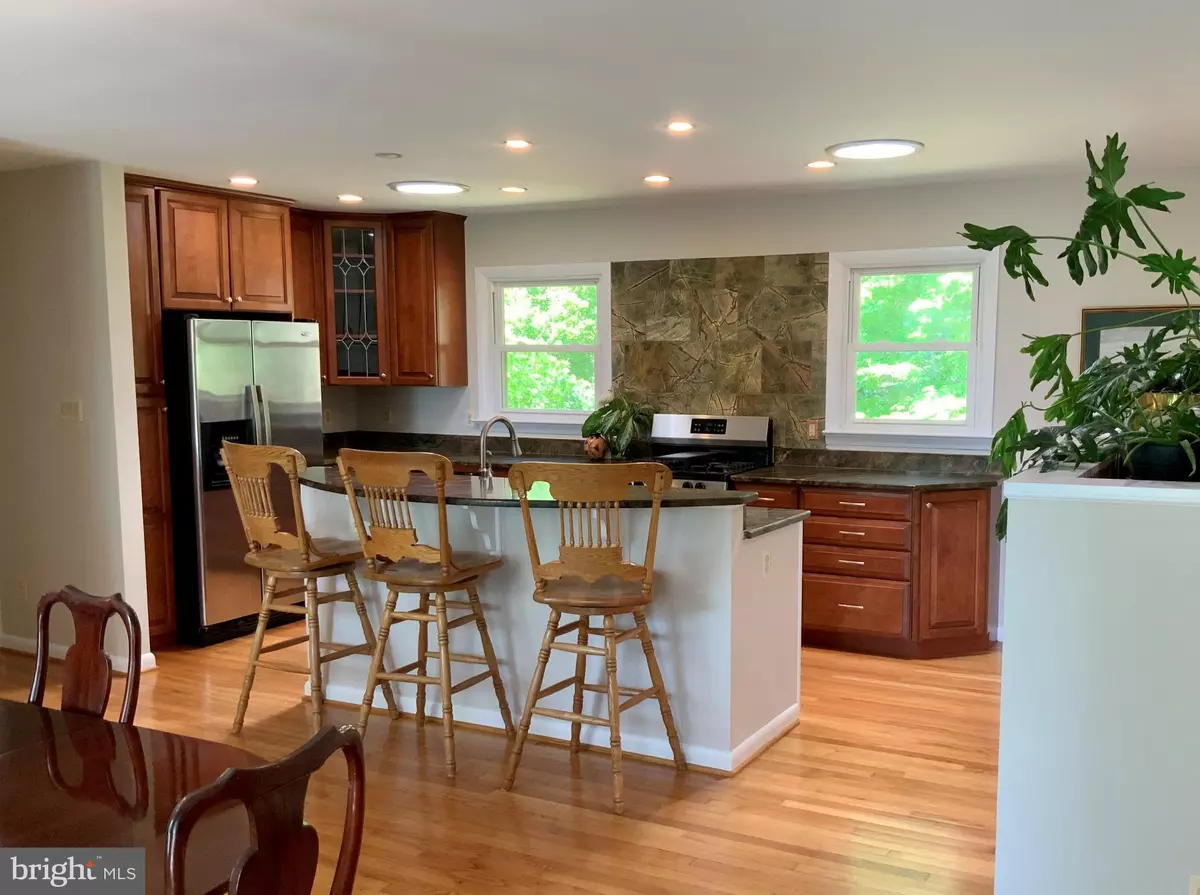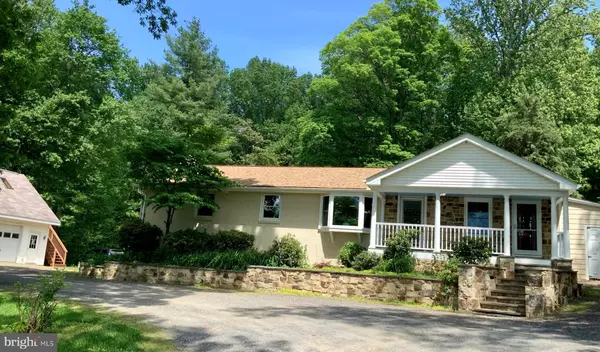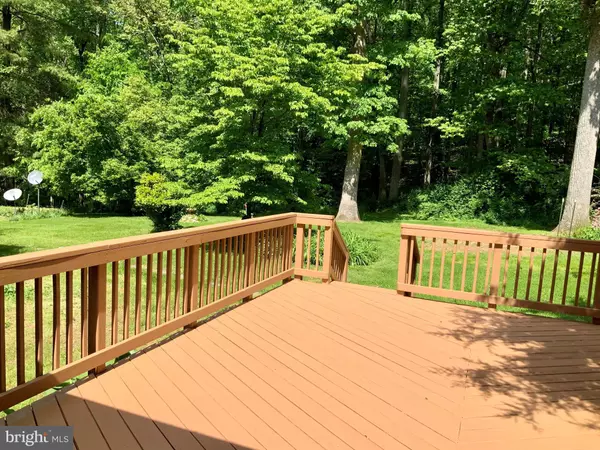$490,000
$514,900
4.8%For more information regarding the value of a property, please contact us for a free consultation.
3 Beds
2 Baths
2,137 SqFt
SOLD DATE : 07/07/2021
Key Details
Sold Price $490,000
Property Type Single Family Home
Sub Type Detached
Listing Status Sold
Purchase Type For Sale
Square Footage 2,137 sqft
Price per Sqft $229
Subdivision None Available
MLS Listing ID VAFQ170450
Sold Date 07/07/21
Style Ranch/Rambler
Bedrooms 3
Full Baths 2
HOA Y/N N
Abv Grd Liv Area 1,450
Originating Board BRIGHT
Year Built 1968
Annual Tax Amount $2,918
Tax Year 2020
Lot Size 1.100 Acres
Acres 1.1
Property Description
Beautiful stone rambler with basement in a serene country setting. Easy commute access. Enjoy the peaceful country drive home. Former home of a local stone mason featuring extensive stone work on the exterior and a stone hearth in the lower level. Lime plaster walls in basement are breathable, antifungal and fire resistant. Detached two car garage with unfinished space above (finish and can possibly rent as apartment). Gorgeous Rainforest Green Marble counter tops in kitchen with new gas stove in 2020 and dishwasher in 2019. Four solar tubes bring natural light into the kitchen and bathrooms. New roof in May of 2019. Freshly painted with brand new carpets. Home features Water Right Sanitizer plus water filtration system and a powerful WeBoost cell phone signal booster. Enjoy your peaceful and tranquil new home. Huge deck perfect for family gatherings, only minutes from Warrenton. Professionally landscaped.
Location
State VA
County Fauquier
Zoning RA
Rooms
Other Rooms Living Room, Dining Room, Primary Bedroom, Bedroom 2, Kitchen, Bathroom 3, Primary Bathroom, Full Bath
Basement Outside Entrance, Walkout Level
Main Level Bedrooms 3
Interior
Interior Features Built-Ins, Entry Level Bedroom, Floor Plan - Traditional, Kitchen - Eat-In, Primary Bath(s)
Hot Water Electric
Heating Forced Air
Cooling Central A/C
Equipment Dryer, Washer, Dishwasher, Disposal, Refrigerator, Stove
Appliance Dryer, Washer, Dishwasher, Disposal, Refrigerator, Stove
Heat Source Natural Gas
Exterior
Parking Features Garage Door Opener
Garage Spaces 3.0
Carport Spaces 1
Water Access N
Roof Type Shingle,Asbestos Shingle
Accessibility None
Total Parking Spaces 3
Garage Y
Building
Story 2
Sewer On Site Septic
Water Private, Well
Architectural Style Ranch/Rambler
Level or Stories 2
Additional Building Above Grade, Below Grade
New Construction N
Schools
Elementary Schools W.G. Coleman
Middle Schools Marshall
High Schools Fauquier
School District Fauquier County Public Schools
Others
Senior Community No
Tax ID 6956-51-2334
Ownership Fee Simple
SqFt Source Assessor
Special Listing Condition Standard
Read Less Info
Want to know what your home might be worth? Contact us for a FREE valuation!

Our team is ready to help you sell your home for the highest possible price ASAP

Bought with ashleigh lloyd • Samson Properties
"My job is to find and attract mastery-based agents to the office, protect the culture, and make sure everyone is happy! "






