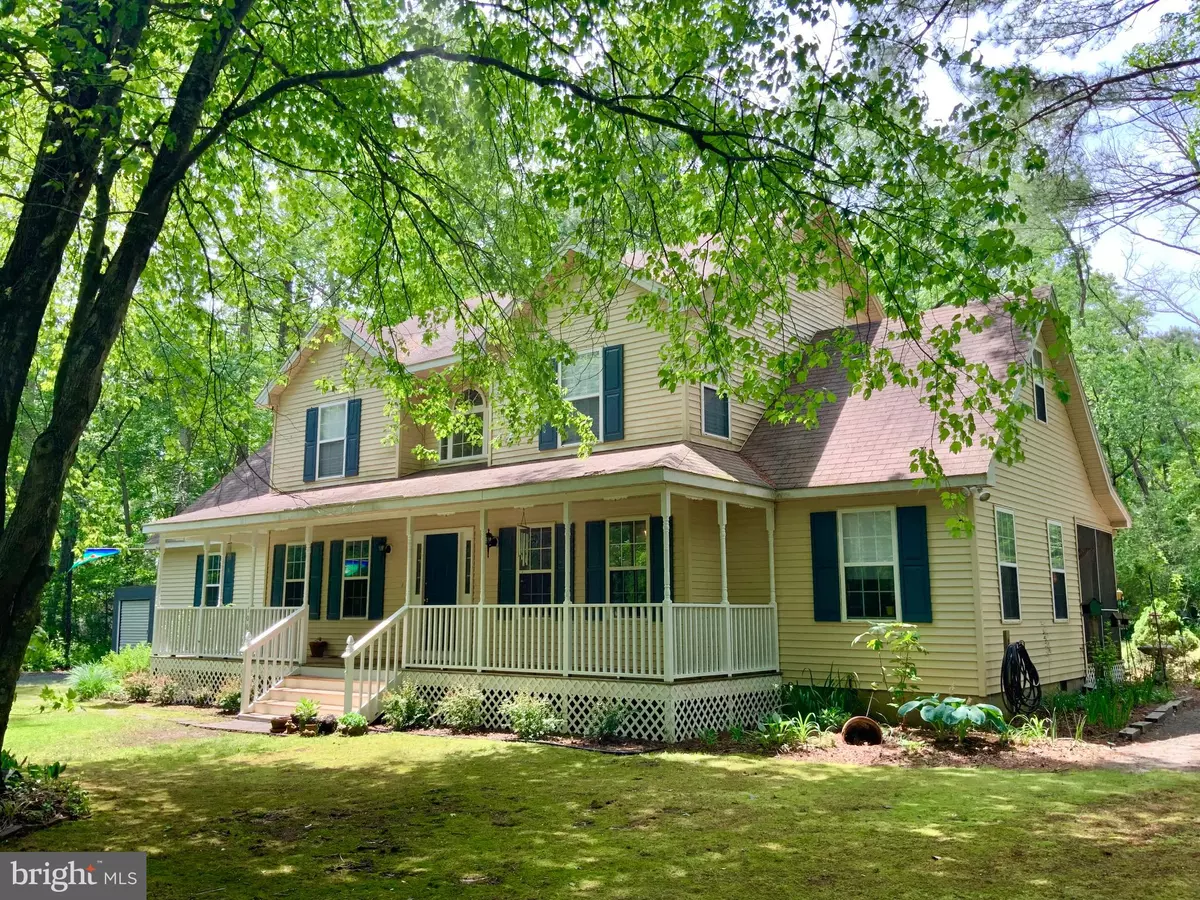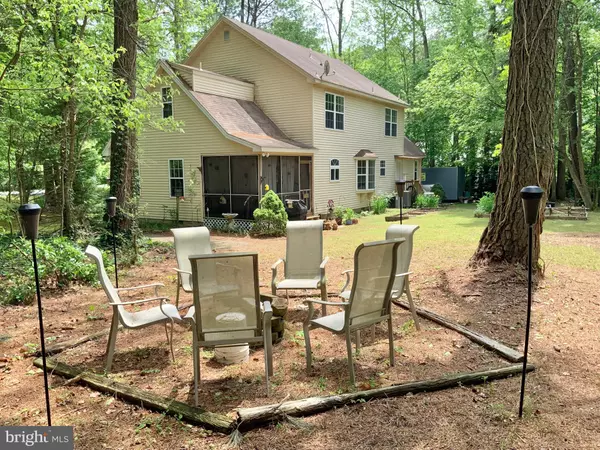$425,000
$425,000
For more information regarding the value of a property, please contact us for a free consultation.
4 Beds
3 Baths
2,526 SqFt
SOLD DATE : 06/27/2022
Key Details
Sold Price $425,000
Property Type Single Family Home
Sub Type Detached
Listing Status Sold
Purchase Type For Sale
Square Footage 2,526 sqft
Price per Sqft $168
Subdivision Piney Island I
MLS Listing ID MDWO2006956
Sold Date 06/27/22
Style Cape Cod,Coastal
Bedrooms 4
Full Baths 2
Half Baths 1
HOA Y/N N
Abv Grd Liv Area 2,526
Originating Board BRIGHT
Year Built 1993
Annual Tax Amount $2,500
Tax Year 2021
Lot Size 0.583 Acres
Acres 0.58
Lot Dimensions 0.00 x 0.00
Property Description
Location Location! Beautiful 4 -5 BR, 2500+ sq ft, single family home in the incredible Piney Island community where proximity to the beach is everything but there are NO HOA fees or high water/sewer fees like in Ocean Pines. Piney Island is a private community nestled amidst the waterways of the St. Martins River which connects to the Assawoman Bay, Cape Isle of Wight Bay, and eventually the Atlantic Ocean. Enjoy a rustic setting with all the great access you want for life near the Ocean! Large front porch, living room, formal dining room, den, kitchen with island, pantry, new range and hood, stainless french door fridge, and breakfast nook with bay window. Awesome screened porch overlooks the beautiful backyard. You wont be looking at neighbors either, just beyond the back yard is a neighboring pasture with beautiful horses to watch. First floor has hardwood floors and new luxury vinyl plank flooring, laundry room, and powder room. Upstairs you find the Primary Bedroom with hardwood floors, 2 closets, and en-suite primary bathroom. Three additional guest rooms are upstairs and a guest full bath. There is a large bonus room at the end of the hallway which could be a 5th bedroom or upstairs Family room. New carpet in all the rooms upstairs except master which is hardwood. 2 car attached garage w/ epoxy floor, shady private yard, plenty of parking, raised bed gardens, fire pit area. Pre-listing Home Inspection and Septic Inspection completed and recommended repairs already done. Reports available to buyers and agents to make the buying process smooth and easy. Dry space system under crawl space done by Arctic Air in 2011 and servicing of HVAC systems done every 6 months. 1st floor heat pump 2011, Gas heat upstairs, gas hot water, water treatment system, new carpet, new flooring, new paint!! Move-in ready! (Septic approved for 4 BR 2.5 BA - Septic Inspection done already and available to buyers. Everything in good order. New Dbox was installed. Owners pumped every 18-24 months).
Location
State MD
County Worcester
Area Worcester East Of Rt-113
Zoning R-3
Rooms
Other Rooms Living Room, Dining Room, Kitchen, Den, Laundry, Bonus Room, Screened Porch
Interior
Interior Features Ceiling Fan(s), Window Treatments
Hot Water Propane
Heating Heat Pump(s), Forced Air
Cooling Central A/C
Flooring Carpet, Hardwood, Luxury Vinyl Plank
Equipment Dishwasher, Disposal, Dryer, Oven/Range - Electric, Refrigerator, Washer
Fireplace N
Window Features Insulated
Appliance Dishwasher, Disposal, Dryer, Oven/Range - Electric, Refrigerator, Washer
Heat Source Natural Gas, Electric
Exterior
Exterior Feature Screened, Porch(es)
Garage Garage Door Opener
Garage Spaces 9.0
Utilities Available Cable TV
Waterfront N
Water Access N
Roof Type Asphalt
Accessibility None
Porch Screened, Porch(es)
Road Frontage Public
Attached Garage 2
Total Parking Spaces 9
Garage Y
Building
Lot Description Trees/Wooded
Story 2
Foundation Block, Crawl Space
Sewer On Site Septic
Water Well
Architectural Style Cape Cod, Coastal
Level or Stories 2
Additional Building Above Grade, Below Grade
Structure Type Dry Wall
New Construction N
Schools
Elementary Schools Showell
Middle Schools Stephen Decatur
High Schools Stephen Decatur
School District Worcester County Public Schools
Others
Senior Community No
Tax ID 2405012678
Ownership Fee Simple
SqFt Source Estimated
Acceptable Financing Conventional
Horse Property N
Listing Terms Conventional
Financing Conventional
Special Listing Condition Standard
Read Less Info
Want to know what your home might be worth? Contact us for a FREE valuation!

Our team is ready to help you sell your home for the highest possible price ASAP

Bought with Leslie I. Smith • Sheppard Realty Inc

"My job is to find and attract mastery-based agents to the office, protect the culture, and make sure everyone is happy! "






