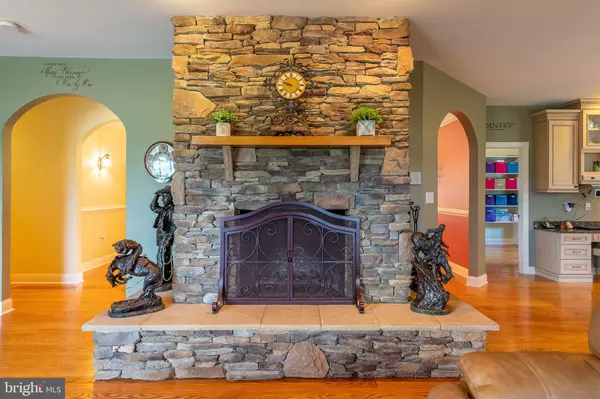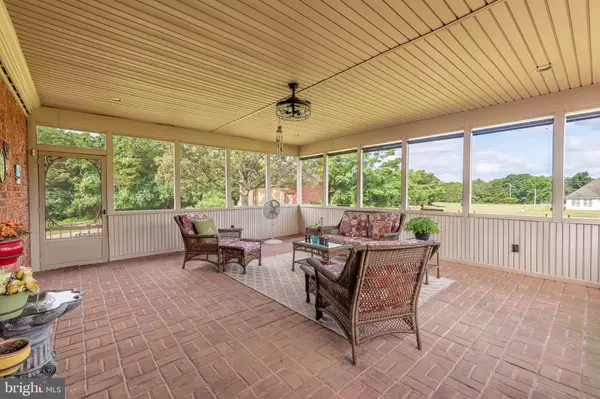$825,000
$899,000
8.2%For more information regarding the value of a property, please contact us for a free consultation.
4 Beds
6 Baths
4,688 SqFt
SOLD DATE : 09/23/2022
Key Details
Sold Price $825,000
Property Type Single Family Home
Sub Type Detached
Listing Status Sold
Purchase Type For Sale
Square Footage 4,688 sqft
Price per Sqft $175
Subdivision Crestview Acres
MLS Listing ID WVJF2005092
Sold Date 09/23/22
Style Traditional,Cape Cod,Ranch/Rambler
Bedrooms 4
Full Baths 4
Half Baths 2
HOA Fees $25/ann
HOA Y/N Y
Abv Grd Liv Area 3,541
Originating Board BRIGHT
Year Built 2005
Annual Tax Amount $2,465
Tax Year 2021
Lot Size 4.510 Acres
Acres 4.51
Property Description
THIS BLUE RIBBON HOME sits amongst the rolling hills of West Virginia. A superbly designed floorplan, built to the highest standards, provides the ultimate seamless indoor/outdoor living and entertaining. Few houses enjoy such a privileged position, so if you're seeking a luxurious lifestyle in a premier location, this home is hard to beat. The residence boasts approximately 4700 finished sq. ft of living space, including 4 bedrooms, a private full bath, and a walk-in closet. A private in-law/au-pair suite located on the upper level features a kitchenette, living room, and bedroom. Are you looking for garage space? This home offers detached and attached garages with space enough to house 7+ vehicles, a boat, or any of your recreational toys. The detached garage features 10' doors and a 12' ceiling and is wired for car lifts, air compressor, propane heating & cable. An honest man cave! The attached garage is deep enough to fit 4 vehicles, has been wired for a generator, and includes a hose bib and drain for indoor car washing.
The stylish interior whispers luxury, with beautifully appointed high-end kitchen appliances, including a hidden warming drawer & trash compactor, ornate cabinetry with exquisite detail and stone countertop, polished timber floors, a stacked stone fireplace, and 9' ceiling. Other highlights include the 13x11 walk-through pantry with floor-to-ceiling storage and 13 x10 separate laundry room with upper and lower cabinetry, stone countertop, and built-in sink. The large kitchen with a center island connects with the family room to offer a casual place to unwind, while the spacious dining room is perfect for family feasts and dinner parties. Also, on this level, you will find the lavish primary bedroom with a spa-like ensuite and walk-in closet along with 2 additional bedrooms, each equipped with a private bath and walk-in closet.
The lower level comprises a half bath, a large storage area, and a generously-sized multi-purpose room designed for use in any way the owners wish! This space could suit several varying needs-exercise room, office, game, etc.
Enhanced by a covered front porch, large patio, and screened-in rear porch, this home looks admiringly over the 4.5 acres of a glorious backdrop of gardens, trees, and rock gardens, adding to the sense of tranquility. Relax in the peaceful surroundings of nature.
Location
State WV
County Jefferson
Zoning 101
Rooms
Other Rooms Living Room, Dining Room, Primary Bedroom, Bedroom 2, Bedroom 3, Bedroom 4, Kitchen, Game Room, Family Room, Foyer, In-Law/auPair/Suite, Laundry, Other, Storage Room, Primary Bathroom, Full Bath, Half Bath
Basement Connecting Stairway, Outside Entrance, Full, Partially Finished, Garage Access, Heated, Improved, Interior Access, Unfinished, Windows
Main Level Bedrooms 3
Interior
Interior Features 2nd Kitchen, Kitchen - Gourmet, Built-Ins, Air Filter System, Ceiling Fan(s), Combination Kitchen/Living, Entry Level Bedroom, Family Room Off Kitchen, Formal/Separate Dining Room, Intercom, Kitchen - Eat-In, Kitchen - Island, Kitchenette, Pantry, Recessed Lighting, Soaking Tub, Tub Shower, Upgraded Countertops, Walk-in Closet(s), Water Treat System, Wood Floors
Hot Water 60+ Gallon Tank, Electric
Heating Heat Pump(s), Zoned
Cooling Central A/C, Heat Pump(s), Zoned
Flooring Hardwood, Tile/Brick
Fireplaces Number 1
Fireplaces Type Mantel(s), Stone, Wood, Screen
Equipment Central Vacuum, Cooktop, Dishwasher, Disposal, Dryer - Front Loading, Exhaust Fan, Intercom, Microwave, Oven - Self Cleaning, Trash Compactor, Washer - Front Loading, Water Conditioner - Owned, Dryer, Icemaker, Oven - Wall, Range Hood, Stainless Steel Appliances, Washer, Water Heater
Furnishings No
Fireplace Y
Window Features Double Hung,Insulated,Screens
Appliance Central Vacuum, Cooktop, Dishwasher, Disposal, Dryer - Front Loading, Exhaust Fan, Intercom, Microwave, Oven - Self Cleaning, Trash Compactor, Washer - Front Loading, Water Conditioner - Owned, Dryer, Icemaker, Oven - Wall, Range Hood, Stainless Steel Appliances, Washer, Water Heater
Heat Source Electric
Laundry Dryer In Unit, Has Laundry, Main Floor, Washer In Unit
Exterior
Exterior Feature Brick, Enclosed, Patio(s), Porch(es), Roof, Screened
Garage Garage Door Opener, Basement Garage, Garage - Side Entry, Inside Access, Oversized
Garage Spaces 7.0
Utilities Available Cable TV Available
Amenities Available None
Waterfront N
Water Access N
View Garden/Lawn, Trees/Woods
Roof Type Shingle
Street Surface Black Top
Accessibility 36\"+ wide Halls, Doors - Lever Handle(s), Doors - Swing In, Chairlift
Porch Brick, Enclosed, Patio(s), Porch(es), Roof, Screened
Road Frontage Road Maintenance Agreement, Private
Attached Garage 4
Total Parking Spaces 7
Garage Y
Building
Lot Description Front Yard, Landscaping, Rear Yard, SideYard(s), Trees/Wooded
Story 3
Foundation Concrete Perimeter, Block
Sewer Septic < # of BR
Water Conditioner, Filter, Well
Architectural Style Traditional, Cape Cod, Ranch/Rambler
Level or Stories 3
Additional Building Above Grade, Below Grade
Structure Type 9'+ Ceilings,Dry Wall
New Construction N
Schools
School District Jefferson County Schools
Others
HOA Fee Include Road Maintenance
Senior Community No
Tax ID 07 24000600050000
Ownership Fee Simple
SqFt Source Estimated
Security Features Electric Alarm,Intercom
Acceptable Financing Assumption, Cash, Conventional, FHA, VA
Horse Property Y
Horse Feature Horses Allowed
Listing Terms Assumption, Cash, Conventional, FHA, VA
Financing Assumption,Cash,Conventional,FHA,VA
Special Listing Condition Standard
Read Less Info
Want to know what your home might be worth? Contact us for a FREE valuation!

Our team is ready to help you sell your home for the highest possible price ASAP

Bought with Stacey M Lee • Liberty Realty of West Virginia, Inc.

"My job is to find and attract mastery-based agents to the office, protect the culture, and make sure everyone is happy! "






