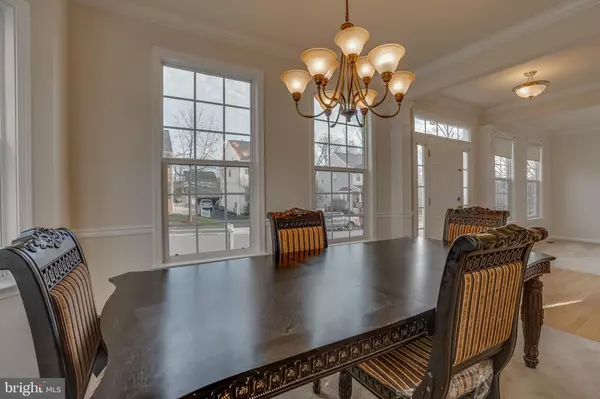$500,500
$487,000
2.8%For more information regarding the value of a property, please contact us for a free consultation.
4 Beds
4 Baths
2,612 SqFt
SOLD DATE : 12/28/2020
Key Details
Sold Price $500,500
Property Type Single Family Home
Sub Type Detached
Listing Status Sold
Purchase Type For Sale
Square Footage 2,612 sqft
Price per Sqft $191
Subdivision Meadows At Morris Farm
MLS Listing ID VAPW510486
Sold Date 12/28/20
Style Colonial
Bedrooms 4
Full Baths 3
Half Baths 1
HOA Fees $99/mo
HOA Y/N Y
Abv Grd Liv Area 1,806
Originating Board BRIGHT
Year Built 2006
Annual Tax Amount $5,203
Tax Year 2020
Lot Size 8,276 Sqft
Acres 0.19
Property Description
A beautiful 4 (possibly 5) bedroom, 3 and 1/2 bathroom home are ready for you in Gainesville! with a large open floorplan, this home would be a delight to entertain in. The kitchen is bright with gorgeous countertops and clean, well-maintained appliances. The open concept allows all the natural light to flow through keeping things bright and airy. The living room boasts a pleasant gas fireplace with a mantel. Upstairs you will find a spacious master bathroom with ample closet space and an ensuite bathroom. The bathroom boasts a soaking tub and separate glass-enclosed shower. The remaining three bedrooms on the upper level are spacious with lots of light and a family-friendly layout. In the basement, you will find a fully finished bonus room, perfect for a game room, additional family room, or home theater. There is an additional room that is great for a home office or can be used as an additional bedroom. With a full bathroom and walkout stairs, the options on ways to utilize this level are endless. The backyard is mostly fenced in and the garage is detached with access from the rear. The location of this property is ideal with quick access to 66, the new commuter lot, or a short distance to the VRE. There is lots of food, shopping, and entertainment just around the corner. The property is a MUST SEE! Schedule your showing online today! Please be sure to include signed disclosures with all written offers.
Location
State VA
County Prince William
Zoning PMR
Rooms
Basement Fully Finished, Heated, Outside Entrance, Interior Access, Walkout Stairs, Windows
Interior
Interior Features Ceiling Fan(s), Dining Area, Family Room Off Kitchen, Window Treatments
Hot Water Natural Gas
Heating Central
Cooling Central A/C
Flooring Carpet, Hardwood, Laminated, Tile/Brick
Fireplaces Number 1
Equipment Built-In Microwave, Dryer, Washer, Dishwasher, Disposal, Refrigerator, Stove
Appliance Built-In Microwave, Dryer, Washer, Dishwasher, Disposal, Refrigerator, Stove
Heat Source Natural Gas
Exterior
Exterior Feature Deck(s)
Parking Features Garage Door Opener
Garage Spaces 2.0
Water Access N
Accessibility None
Porch Deck(s)
Total Parking Spaces 2
Garage Y
Building
Story 3
Sewer Public Sewer
Water Public
Architectural Style Colonial
Level or Stories 3
Additional Building Above Grade, Below Grade
New Construction N
Schools
Elementary Schools Glenkirk
Middle Schools Gainesville
High Schools Patriot
School District Prince William County Public Schools
Others
Senior Community No
Tax ID 7396-53-6476
Ownership Fee Simple
SqFt Source Assessor
Special Listing Condition Standard
Read Less Info
Want to know what your home might be worth? Contact us for a FREE valuation!

Our team is ready to help you sell your home for the highest possible price ASAP

Bought with Venky Nalluri • Ikon Realty - Ashburn

"My job is to find and attract mastery-based agents to the office, protect the culture, and make sure everyone is happy! "






