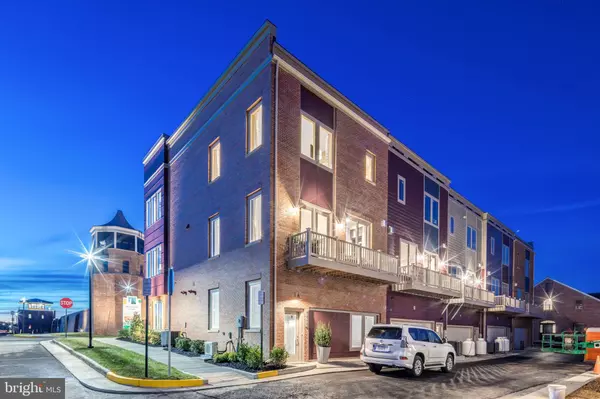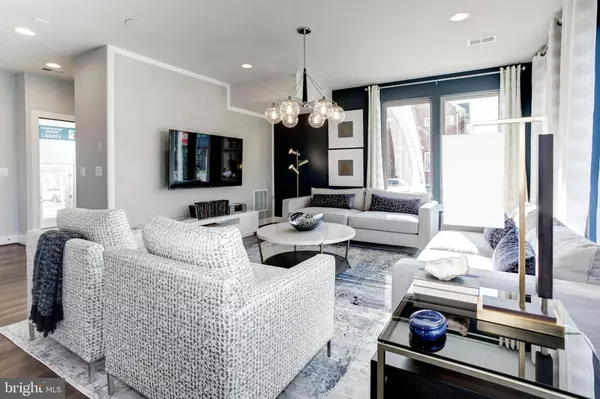$740,929
$749,589
1.2%For more information regarding the value of a property, please contact us for a free consultation.
3 Beds
4 Baths
2,740 SqFt
SOLD DATE : 02/26/2021
Key Details
Sold Price $740,929
Property Type Townhouse
Sub Type Interior Row/Townhouse
Listing Status Sold
Purchase Type For Sale
Square Footage 2,740 sqft
Price per Sqft $270
Subdivision Liberty
MLS Listing ID VAFX1170466
Sold Date 02/26/21
Style Contemporary
Bedrooms 3
Full Baths 3
Half Baths 1
HOA Fees $221/mo
HOA Y/N Y
Abv Grd Liv Area 2,740
Originating Board BRIGHT
Year Built 2020
Tax Year 2020
Lot Size 1,440 Sqft
Acres 0.03
Property Description
Act now to add custom options for a December move in on Award winning Craftmark Home! 24x44' Largest TH in Liberty & ENERGY STAR CERTIFIED Builder. Elevator inc. + inc. features list is loaded with luxuries like Bosch App, Quartz Countertops & Backsplash, Designer Fireplace, 5" Hdwd, Deck & more. High-end features throughout. 4th Bedrooom Option Available. Act now to take advantage of large closing costs assistance. Email Lori for details & more info. Green FFX CO Park & Golf Course views. Come to Open House!See Virtual Tour!
Location
State VA
County Fairfax
Rooms
Basement Fully Finished, Rear Entrance, Walkout Level
Interior
Interior Features Attic, Crown Moldings, Butlers Pantry, Family Room Off Kitchen, Kitchen - Gourmet, Kitchen - Island, Kitchen - Table Space, Formal/Separate Dining Room
Hot Water 60+ Gallon Tank, Natural Gas
Heating Energy Star Heating System, Forced Air, Heat Pump(s), Programmable Thermostat
Cooling Central A/C, Energy Star Cooling System, Programmable Thermostat
Flooring Hardwood
Fireplaces Number 1
Equipment Cooktop, Dishwasher, Disposal, Exhaust Fan, Microwave, Oven - Wall, Oven/Range - Gas, Refrigerator
Fireplace Y
Window Features Double Pane,Insulated,Screens,Bay/Bow
Appliance Cooktop, Dishwasher, Disposal, Exhaust Fan, Microwave, Oven - Wall, Oven/Range - Gas, Refrigerator
Heat Source Natural Gas
Exterior
Parking Features Garage - Rear Entry
Garage Spaces 2.0
Utilities Available Cable TV, Multiple Phone Lines, Under Ground
Amenities Available Club House, Exercise Room, Jog/Walk Path, Pool - Indoor, Tot Lots/Playground
Water Access N
Accessibility None
Attached Garage 2
Total Parking Spaces 2
Garage Y
Building
Story 3
Sewer Public Sewer
Water Public
Architectural Style Contemporary
Level or Stories 3
Additional Building Above Grade
Structure Type 9'+ Ceilings
New Construction Y
Schools
School District Fairfax County Public Schools
Others
HOA Fee Include Snow Removal,Trash
Senior Community No
Tax ID NO TAX RECORD
Ownership Fee Simple
SqFt Source Estimated
Acceptable Financing Conventional, FHA, VA
Listing Terms Conventional, FHA, VA
Financing Conventional,FHA,VA
Special Listing Condition Standard
Read Less Info
Want to know what your home might be worth? Contact us for a FREE valuation!

Our team is ready to help you sell your home for the highest possible price ASAP

Bought with Kimberly Y Jackson • Coldwell Banker Realty

"My job is to find and attract mastery-based agents to the office, protect the culture, and make sure everyone is happy! "






