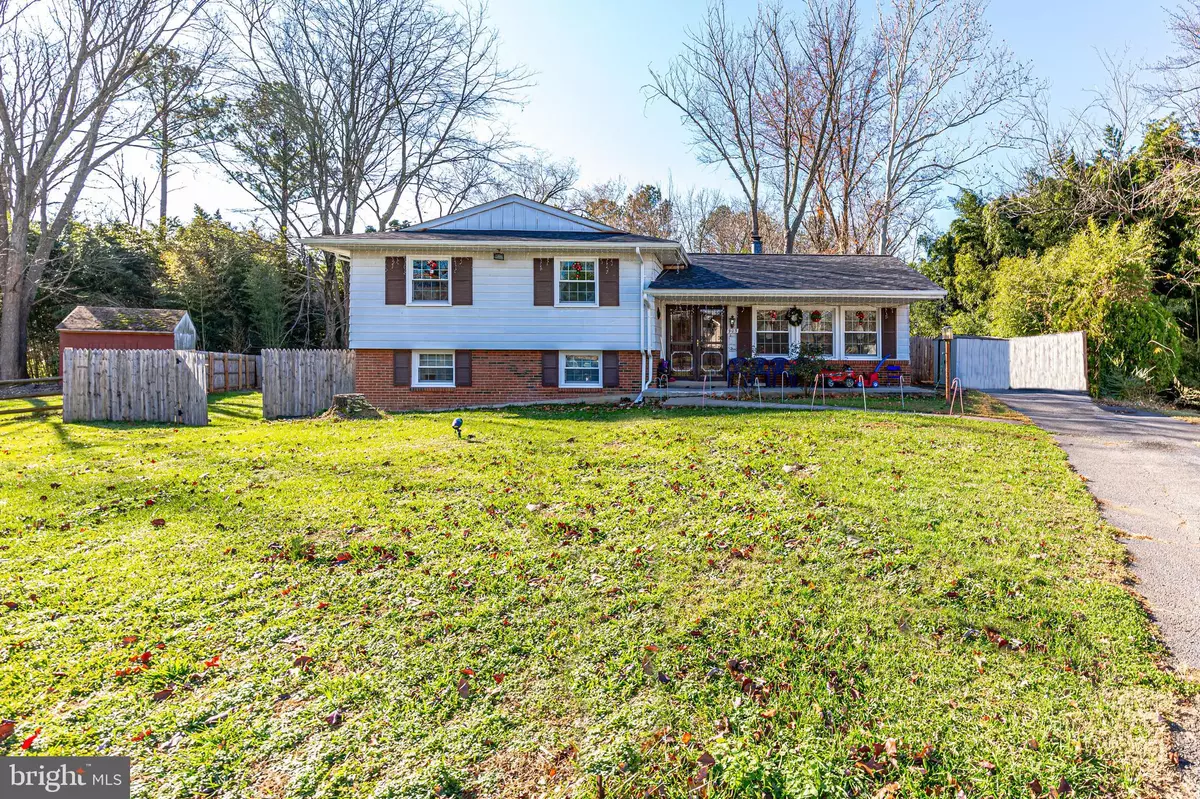$445,000
$445,000
For more information regarding the value of a property, please contact us for a free consultation.
4 Beds
3 Baths
1,858 SqFt
SOLD DATE : 01/26/2021
Key Details
Sold Price $445,000
Property Type Single Family Home
Sub Type Detached
Listing Status Sold
Purchase Type For Sale
Square Footage 1,858 sqft
Price per Sqft $239
Subdivision Sterling Park
MLS Listing ID VALO426900
Sold Date 01/26/21
Style Split Level
Bedrooms 4
Full Baths 3
HOA Y/N N
Abv Grd Liv Area 1,310
Originating Board BRIGHT
Year Built 1966
Annual Tax Amount $4,156
Tax Year 2020
Lot Size 0.340 Acres
Acres 0.34
Property Description
Welcome Home! This gem, located in a desirable location of Sterling, is calling for a new owner who appreciates the true value of a property with a generous-sized land lot situated in a secluded cul-de-sac within walking distance of all amenities including parks, shopping and restaurants and a few minutes drive to major routes. Adorned with new roof (2019), new floors (2020) throughout, new extension/laundry/mud room (2020), New fence (2019), newer water heater (2015), Walk-out basement with a full bedroom and full bath, almost 0.4 acre lot with a huge private back yard facing woods, this house is priced to sell. Very motivated seller. Offers will be reviewed as soon as they are received.
Location
State VA
County Loudoun
Zoning 08
Rooms
Basement Full
Interior
Interior Features Ceiling Fan(s), Dining Area
Hot Water Natural Gas
Heating Forced Air
Cooling Central A/C
Fireplaces Number 1
Fireplace Y
Heat Source Natural Gas
Laundry Basement
Exterior
Garage Spaces 4.0
Fence Fully, Wood
Waterfront N
Water Access N
Accessibility None
Total Parking Spaces 4
Garage N
Building
Lot Description Backs to Trees, Cul-de-sac
Story 3
Sewer Public Sewer
Water Public
Architectural Style Split Level
Level or Stories 3
Additional Building Above Grade, Below Grade
New Construction N
Schools
Elementary Schools Forest Grove
Middle Schools Sterling
High Schools Park View
School District Loudoun County Public Schools
Others
Pets Allowed Y
Senior Community No
Tax ID 033401233000
Ownership Fee Simple
SqFt Source Assessor
Acceptable Financing Cash, Conventional, FHA, VA, Other
Listing Terms Cash, Conventional, FHA, VA, Other
Financing Cash,Conventional,FHA,VA,Other
Special Listing Condition Standard
Pets Description Case by Case Basis
Read Less Info
Want to know what your home might be worth? Contact us for a FREE valuation!

Our team is ready to help you sell your home for the highest possible price ASAP

Bought with MICHAEL FAHMY BOSHRA • KW United

"My job is to find and attract mastery-based agents to the office, protect the culture, and make sure everyone is happy! "






