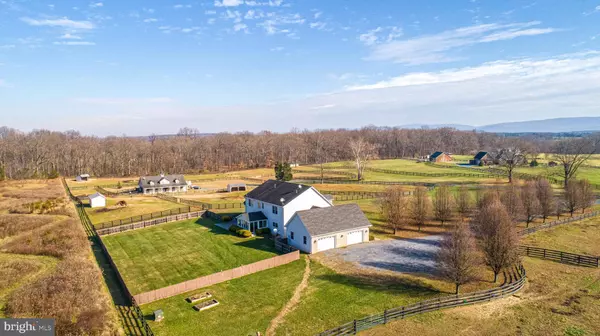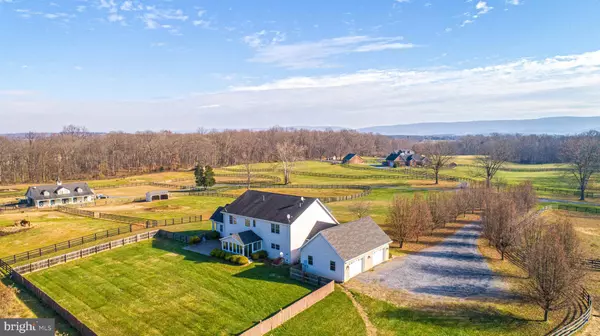$885,000
$889,000
0.4%For more information regarding the value of a property, please contact us for a free consultation.
3 Beds
4 Baths
5,160 SqFt
SOLD DATE : 03/25/2021
Key Details
Sold Price $885,000
Property Type Single Family Home
Sub Type Detached
Listing Status Sold
Purchase Type For Sale
Square Footage 5,160 sqft
Price per Sqft $171
Subdivision None Available
MLS Listing ID VAWR142216
Sold Date 03/25/21
Style Cape Cod
Bedrooms 3
Full Baths 3
Half Baths 1
HOA Fees $41/ann
HOA Y/N Y
Abv Grd Liv Area 5,160
Originating Board BRIGHT
Year Built 2001
Annual Tax Amount $4,905
Tax Year 2020
Lot Size 10.000 Acres
Acres 10.0
Property Description
Beautiful Custom Built Brick Cape Cod On 10 Acres Includes Well-Appointed Barn, (36 x 60) 6 Stalls With Automatic Waterers, A Wash Stall, Feed Room, And A Temperature Controlled Tack Room. Up To Eight Paddocks With 4-Board Fencing, Nelson Waterers, Convenient Spigots, Four Run-In Sheds, And An Enclosed Barnyard. Two Bedroom, One Bath Apartment/In Law Suite, Located Above The Barn With Both An Interior And Exterior (with deck) Entrance. All New Appliances In Kitchen, Including A Double Oven, And Washer And Dryer Hookup. Spacious Brick Cape Offers 5,160 Above Grade Finished Sq. Ft., 3 Bedrooms, & 3.5 Full Baths. Newer 4 Zone Heat Pumps Home Offers Large Rooms, Hardwood Floors, Corian Counter Tops, Stainless Steel Appliances, Kitchen Island, Breakfast Area, Formal Dining, Living, Great Room, Library, Sun/Florida Room, Master Suite, Jetted Tub, Separate Shower, Walk In Closets, & Upper Level Laundry. 2 Car Side Load Garage, Covered Wrap Around Porch & Rear Patio. You Will Love The Setting Of This Property. Conveniently Located, Minutes To Everything & All Commuter Routes. A Must See.
Location
State VA
County Warren
Zoning A
Interior
Interior Features Built-Ins, Ceiling Fan(s), Chair Railings, Crown Moldings, Kitchen - Gourmet, Kitchen - Table Space, Recessed Lighting, WhirlPool/HotTub, Wood Floors, Window Treatments, Dining Area, Family Room Off Kitchen, Formal/Separate Dining Room, Kitchen - Island, Upgraded Countertops, Walk-in Closet(s), Breakfast Area, Soaking Tub, Stall Shower, Butlers Pantry, Carpet, Pantry, Studio
Hot Water Electric
Heating Heat Pump(s)
Cooling Central A/C, Ceiling Fan(s)
Flooring Carpet, Hardwood
Equipment Dishwasher, Dryer, Icemaker, Oven/Range - Electric, Refrigerator, Washer, Water Conditioner - Owned, Stainless Steel Appliances
Appliance Dishwasher, Dryer, Icemaker, Oven/Range - Electric, Refrigerator, Washer, Water Conditioner - Owned, Stainless Steel Appliances
Heat Source Electric
Laundry Upper Floor
Exterior
Exterior Feature Patio(s), Porch(es)
Garage Garage - Side Entry
Garage Spaces 12.0
Fence Board
Waterfront N
Water Access N
View Mountain, Pasture
Farm Horse
Accessibility None
Porch Patio(s), Porch(es)
Attached Garage 2
Total Parking Spaces 12
Garage Y
Building
Story 1.5
Sewer On Site Septic
Water Well
Architectural Style Cape Cod
Level or Stories 1.5
Additional Building Above Grade, Below Grade
New Construction N
Schools
School District Warren County Public Schools
Others
HOA Fee Include Road Maintenance
Senior Community No
Tax ID 5B 10A
Ownership Fee Simple
SqFt Source Assessor
Horse Property Y
Horse Feature Horses Allowed, Paddock, Riding Ring, Stable(s)
Special Listing Condition Standard
Read Less Info
Want to know what your home might be worth? Contact us for a FREE valuation!

Our team is ready to help you sell your home for the highest possible price ASAP

Bought with Richard A. Kozlowski • Long & Foster/Webber & Associates

"My job is to find and attract mastery-based agents to the office, protect the culture, and make sure everyone is happy! "






