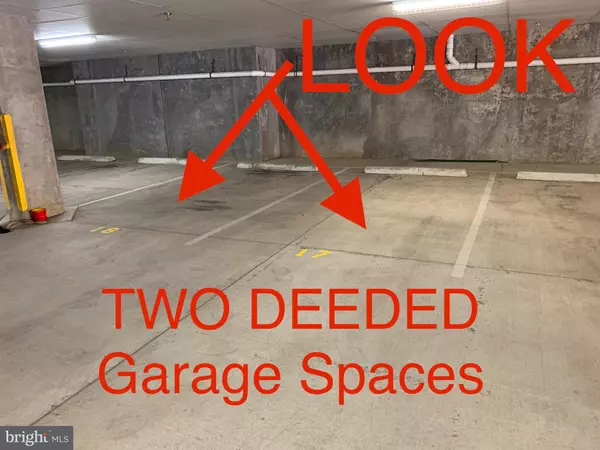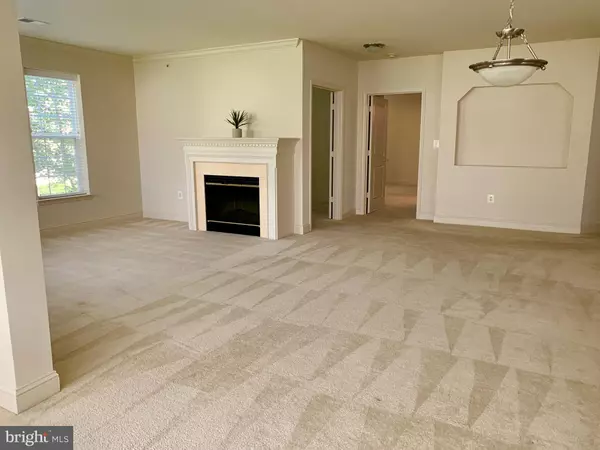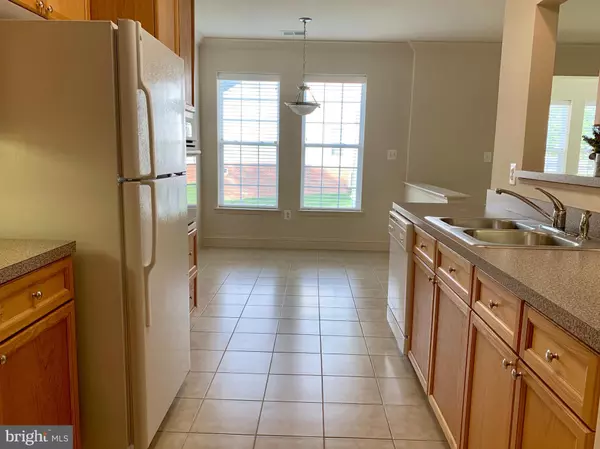$330,000
$349,999
5.7%For more information regarding the value of a property, please contact us for a free consultation.
2 Beds
2 Baths
1,762 SqFt
SOLD DATE : 03/04/2020
Key Details
Sold Price $330,000
Property Type Condo
Sub Type Condo/Co-op
Listing Status Sold
Purchase Type For Sale
Square Footage 1,762 sqft
Price per Sqft $187
Subdivision Suffield Meadows
MLS Listing ID VAFQ161130
Sold Date 03/04/20
Style Other
Bedrooms 2
Full Baths 2
Condo Fees $453/mo
HOA Y/N N
Abv Grd Liv Area 1,762
Originating Board BRIGHT
Year Built 2006
Annual Tax Amount $2,757
Tax Year 2018
Property Description
WOW! TOP FLOOR, END UNIT with TWO DEEDED GARAGE SPACES. Garage parking is DEEDED SPACES ONLY, there are NO ADDITIONAL SPACES so PLEASE PAY CLOSE ATTENTION as most units typically only come with one space!PRICED UNDER RECENT APPRAISAL, SUNNY, BRIGHT, FRESHLY PAINTED CORNER UNIT, OPEN FLOOR PLAN on second floor has 2 BEDROOM, 2 BATHS, 1 GUEST ROOM/DEN plus SUNROOM! ELEVATORED building with SECURED MAIN ENTRANCE & an upscaled lobby. SOUTHEAST facing corner unit has 20 WINDOWS, with custom 2 slatted wood blinds that capture views of the manicured center courtyard, updated Community Clubhouse, picnic area & mature trees! Walls throughout are topped with CROWN MOLDING. LIVING ROOM has an electric FIREPLACE capped with wood mantel, dental molding & MARBLE surround. The DINING ROOM is large & has a pass-through to the kitchen. The galley KITCHEN has TALL oak cabinets with NEW hardware & upgraded pull-out lower cabinet shelves. Plenty of storage & counter space, under-counter lighting, double stainless sink, dishwasher & disposal. Space saving, built-in GE microwave above the GE cooktop & GE wall oven. SPACIOUS EAT-IN KITCHEN with pendant lighting. The SUNROOM is big and has a large closet. CLEVERLY DESIGNED locations of the bedrooms are on opposite ends of the unit for PRIVACY. MASTER BEDROOM has NEW LED lighting & very large walk-in closet! The MASTER BATH has a long double sink vanity with NEW hardware & NEW faucets, NEW LED lighting & an additional dressing vanity. The walk-in shower with glass doors & handheld shower PLUS a separate large, jetted jacuzzi style soaking bathtub. The SECOND BEDROOM is a generous size with large closet, NEW LED lighting & is adjacent to the SECOND BATHROOM which has a large vanity with NEW hardware & NEW faucets, NEW LED lighting, full size bathtub & tile surround. Double doors to the DEN at the entrance to private GUEST ROOM/DEN. LAUNDRY ROOM within the unit & houses HVAC system with whole house humidifier, stacked washer/dryer & space for shelving. NEW energy efficient WI-FI THERMOSTAT. Building is fully sprinklered & fire monitored. Unit comes with an ADDITIONAL STORAGE UNIT. Community amenities include swimming POOL, CLUBHOUSE & EXERCISE facility. Trash chute on each floor, the trash, recycling, water & hot water are included in monthly fees. BENEFIT OF OWNERSHIP: PRIORITY AT THE VILLA should you ever need it. The Villa is a beautiful Assisted Living Facility on Suffield Meadows campus which allows owners to use some of their amenities like the barber shop, spa services & food services for restaurant quality meals & more! This condo building is nestled in the back of the AWARD WINNING +55 community of Suffield Meadows, backing to amazing PRIVATE PAVED NATURE TRAILS, bridges to Wetland Reserves, beautiful fields & mature trees! Close to DC it sits between shops & restaurants in Gainesville & the quaint country lifestyle of downtown Warrenton!
Location
State VA
County Fauquier
Zoning RA
Rooms
Other Rooms Living Room, Dining Room, Primary Bedroom, Bedroom 2, Kitchen, Den, Foyer, Breakfast Room, Sun/Florida Room, Laundry
Main Level Bedrooms 2
Interior
Heating Forced Air, Programmable Thermostat, Humidifier
Cooling Central A/C, Programmable Thermostat
Fireplaces Number 1
Fireplaces Type Fireplace - Glass Doors, Heatilator, Mantel(s), Marble
Equipment Built-In Microwave, Cooktop, Dishwasher, Disposal, Humidifier, Oven - Wall, Refrigerator, Washer/Dryer Stacked, Icemaker
Fireplace Y
Window Features Double Pane,Screens
Appliance Built-In Microwave, Cooktop, Dishwasher, Disposal, Humidifier, Oven - Wall, Refrigerator, Washer/Dryer Stacked, Icemaker
Heat Source Propane - Owned
Laundry Dryer In Unit, Washer In Unit
Exterior
Parking Features Garage - Side Entry, Other
Garage Spaces 2.0
Amenities Available Swimming Pool, Club House, Exercise Room, Extra Storage, Beauty Salon, Jog/Walk Path, Other
Water Access N
Accessibility 32\"+ wide Doors, 36\"+ wide Halls, Doors - Lever Handle(s), Elevator, Roll-under Vanity
Attached Garage 2
Total Parking Spaces 2
Garage Y
Building
Story 1
Unit Features Garden 1 - 4 Floors
Sewer Community Septic Tank, Private Septic Tank
Water Public
Architectural Style Other
Level or Stories 1
Additional Building Above Grade, Below Grade
Structure Type Dry Wall
New Construction N
Schools
School District Fauquier County Public Schools
Others
HOA Fee Include Trash,Other,Water,Pool(s)
Senior Community Yes
Age Restriction 55
Tax ID 6995-69-9204 203
Ownership Condominium
Security Features Fire Detection System,Main Entrance Lock,Smoke Detector,Sprinkler System - Indoor
Special Listing Condition Standard
Read Less Info
Want to know what your home might be worth? Contact us for a FREE valuation!

Our team is ready to help you sell your home for the highest possible price ASAP

Bought with Catherine Bree Bell • Long & Foster Real Estate, Inc.

"My job is to find and attract mastery-based agents to the office, protect the culture, and make sure everyone is happy! "






