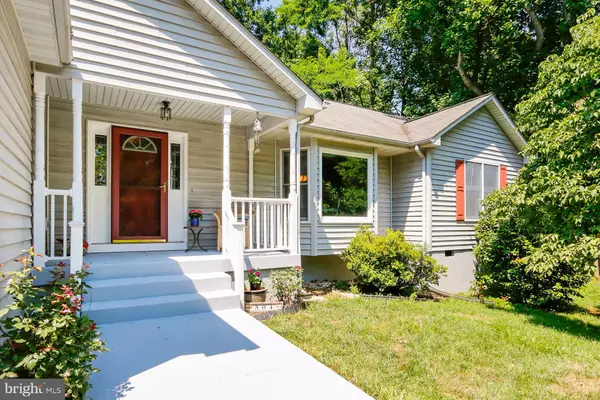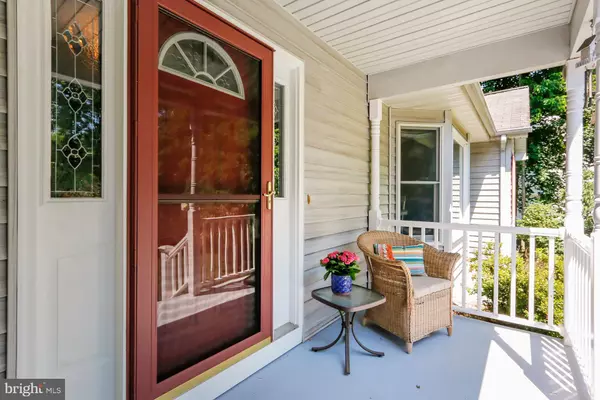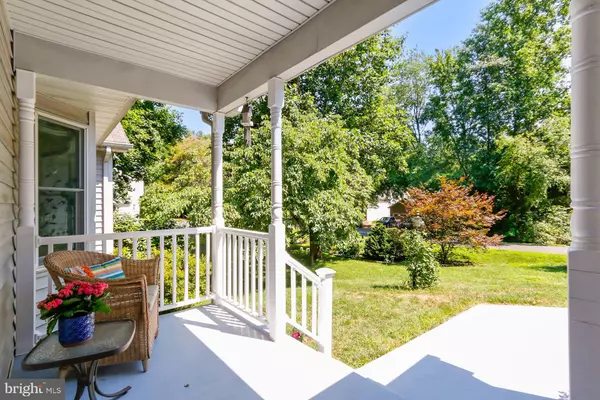$415,000
$415,000
For more information regarding the value of a property, please contact us for a free consultation.
3 Beds
2 Baths
1,862 SqFt
SOLD DATE : 09/01/2022
Key Details
Sold Price $415,000
Property Type Single Family Home
Sub Type Detached
Listing Status Sold
Purchase Type For Sale
Square Footage 1,862 sqft
Price per Sqft $222
Subdivision Lake Of The Woods
MLS Listing ID VAOR2003102
Sold Date 09/01/22
Style Traditional
Bedrooms 3
Full Baths 2
HOA Fees $129/ann
HOA Y/N Y
Abv Grd Liv Area 1,862
Originating Board BRIGHT
Year Built 1995
Annual Tax Amount $1,924
Tax Year 2022
Property Description
Welcome to 504 Stratford Circle in Locust Grove, Virginia! Nestled on a quiet street in the premier gated community of Lake of the Woods, this lovely home is infused with fine craftsmanship and offers plenty of space for living on one level. A tailored siding exterior with front porch entrance, 2-car garage, vibrant landscaping, deck and hot tub area, screened-in porch, and spacious room sizes are only some of the fine features that make this 3 bedroom, 2 bath home so special. Updated systems (water heater 2020 / HVAC 2015), kitchen, baths and vaulted ceilings create instant appeal.
Rich hardwood floors greet you in the foyer and usher you into the great room where a gas fireplace serves as the focal point of the room and a sliding glass door offers easy access to a multi-area deck with screened-in porch and descending steps to a patio, hot tub area, and private yardseamlessly blending indoor and outdoor entertaining or simple relaxation. Back inside, the dining room is highlighted by a large bay window, pendant chandelier, and ample space for both formal and casual occasions. The gourmet kitchen stirs the senses with gleaming granite countertops, traditional and glass-front cabinetry, center island/breakfast bar, and quality appliances including a gas range and French door refrigerator, as the open atmosphere facilitates entertaining during meal preparation.
Hardwoods continue into the gracious primary suite featuring room for a sitting area, walk-in closet, and a private entrance to the screened-in porch. The luxurious en suite bath boasts a dual-sink vanity topped in granite, frameless ultra shower, and designer tile flooring and surround with decorative inlay. Two additional bright and cheerful bedrooms, each with ceiling fans and generous closet space, share access to the beautifully updated hall bath. A laundry/utility room completes the comfort and luxury of this wonderful home.
All this can be found in a vibrant community where leisure and recreation are the cornerstones delivering such amenities as an outdoor pool, tennis courts, nature and horse trails, boat ramp and lake privileges, golf course membership available, and community centertheres something here for everyone! Enjoy the diverse shopping, dining, and entertainment choices available conveniently down the road at Central Park in Fredericksburg. If youre looking for an exceptional property built with enduring quality and designer flair, it awaits you here. Welcome home!
Location
State VA
County Orange
Zoning R3
Rooms
Other Rooms Dining Room, Primary Bedroom, Bedroom 2, Kitchen, Family Room, Bedroom 1, Bathroom 1, Primary Bathroom, Screened Porch
Main Level Bedrooms 3
Interior
Interior Features Attic, Carpet, Ceiling Fan(s), Chair Railings, Combination Kitchen/Dining, Combination Kitchen/Living, Built-Ins, Floor Plan - Open, Kitchen - Island, Kitchen - Gourmet, Stall Shower, Upgraded Countertops, Walk-in Closet(s), Window Treatments, Wood Floors
Hot Water Propane
Heating Heat Pump(s)
Cooling Central A/C
Flooring Wood, Ceramic Tile
Fireplaces Number 1
Fireplaces Type Gas/Propane
Equipment Built-In Microwave, Cooktop, Dishwasher, Disposal, Dryer, Oven - Double, Refrigerator, Stainless Steel Appliances, Washer
Fireplace Y
Appliance Built-In Microwave, Cooktop, Dishwasher, Disposal, Dryer, Oven - Double, Refrigerator, Stainless Steel Appliances, Washer
Heat Source Propane - Owned
Laundry Dryer In Unit, Main Floor, Washer In Unit
Exterior
Parking Features Garage - Front Entry, Garage Door Opener, Inside Access
Garage Spaces 6.0
Fence Invisible
Amenities Available Bar/Lounge, Boat Dock/Slip, Club House, Common Grounds, Fitness Center, Gated Community, Golf Course, Golf Course Membership Available, Horse Trails, Jog/Walk Path, Lake, Marina/Marina Club, Community Center, Water/Lake Privileges, Basketball Courts, Volleyball Courts, Pool - Outdoor, Pool Mem Avail, Riding/Stables, Tennis Courts
Water Access N
View Trees/Woods
Accessibility None
Attached Garage 2
Total Parking Spaces 6
Garage Y
Building
Lot Description Backs to Trees, Front Yard
Story 1
Foundation Crawl Space
Sewer Public Sewer
Water Public
Architectural Style Traditional
Level or Stories 1
Additional Building Above Grade, Below Grade
Structure Type Vaulted Ceilings
New Construction N
Schools
Elementary Schools Locust Grove
Middle Schools Locust Grove
High Schools Orange County
School District Orange County Public Schools
Others
Pets Allowed Y
HOA Fee Include Common Area Maintenance,Lawn Maintenance,Management,Pier/Dock Maintenance,Pool(s),Reserve Funds,Road Maintenance,Security Gate,Snow Removal,Trash
Senior Community No
Tax ID 012A0000703520
Ownership Fee Simple
SqFt Source Assessor
Security Features Carbon Monoxide Detector(s),Smoke Detector
Acceptable Financing Cash, Conventional, FHA, VA
Listing Terms Cash, Conventional, FHA, VA
Financing Cash,Conventional,FHA,VA
Special Listing Condition Standard
Pets Allowed Cats OK, Dogs OK
Read Less Info
Want to know what your home might be worth? Contact us for a FREE valuation!

Our team is ready to help you sell your home for the highest possible price ASAP

Bought with Emily Pace • ERA Bill May Real Estate LTD

"My job is to find and attract mastery-based agents to the office, protect the culture, and make sure everyone is happy! "






