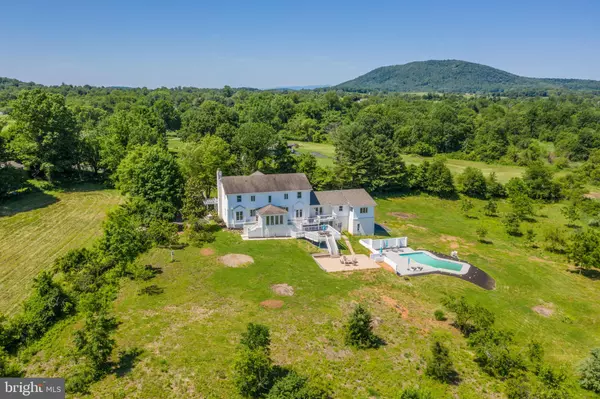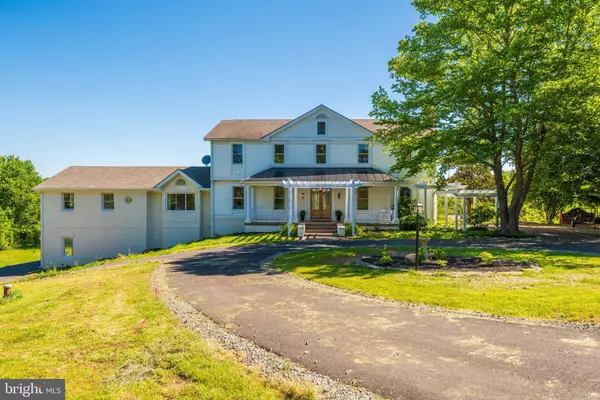$915,000
$999,900
8.5%For more information regarding the value of a property, please contact us for a free consultation.
5 Beds
3 Baths
5,706 SqFt
SOLD DATE : 08/30/2022
Key Details
Sold Price $915,000
Property Type Single Family Home
Sub Type Detached
Listing Status Sold
Purchase Type For Sale
Square Footage 5,706 sqft
Price per Sqft $160
Subdivision Lake Athlone Estates
MLS Listing ID VAFQ2004904
Sold Date 08/30/22
Style Traditional
Bedrooms 5
Full Baths 3
HOA Y/N N
Abv Grd Liv Area 5,706
Originating Board BRIGHT
Year Built 1981
Annual Tax Amount $4,985
Tax Year 2021
Lot Size 6.294 Acres
Acres 6.29
Property Description
$200,000 PRICE IMPROVEMENT!!! Amazing value opportunity! Peace and tranquility is what you will find in this private estate setting on 6+ acres with unimpeded views of Cobbler mountain and lake from most rooms. The home offers over 8000 sqft of space including 4800 sqft finished living space, a 1500 sqft basement that can be designed to the new homeowners' dream and a 1800 sqft garage boasting 16 ft ceilings with 2 brand new 14 ft tall garage doors - bring all your toys!
Conveniently located off route 66, provides easy access to Warrenton, Haymarket or Front Royal. The town of Marshall is only 5 miles away to enjoy the famous Red Truck gourmet bakery and one of the largest parks around with Northern Fauquier Community Park with multiple soccer/baseball fields and playgrounds. Lurray Caverns and Skyline Drive are also additional nearby attractions.
The home has 10 ft ceilings throughout, a massive great room with spectacular views, 5 bedrooms, 3 full baths, living room with fireplace, and a sunroom with marble floors. The custom expansive kitchen offers floor-to-ceiling cabinetry and stainless steel appliances, and additional 6 hall closet pantry system for storing all of your cooking needs. New hardwood floors and fresh paint throughout. The custom built-in fireplace bookcases offer an impressive and quaint Zoom background. In the master suite you will find 3 large closets and a tranquil master on-suite bath with lake views from the vanity, expansive shower separate from the designer deep soak bathtub and private toilet room. Laundry room conveniently located upstairs with a closet for additional storage space.
Two (2) tier deck overlooks the large patio and the most private and secluded pool you will find in the entire VA area. The pool is 22, 000+ gallons and provides breathtaking views of Cobbler mountain. From the large patio enjoy setting up your own driving range or skeet/trap shooting center with access to over 6 acres. Brand new HVAC systems (2022) were installed with a 10-year transferable warranty. New elite water filtration system (2021), new septic tank & field (2021) and 2X6 construction make this home comfortable and enjoyable for many years to come. Note: 5 physical bedrooms, septic perk 4 bedrooms.
Location
State VA
County Fauquier
Zoning RA
Rooms
Basement Poured Concrete, Unfinished, Garage Access
Main Level Bedrooms 1
Interior
Interior Features Attic, Ceiling Fan(s), Built-Ins, Floor Plan - Open, Kitchen - Eat-In, Kitchen - Island, Kitchen - Table Space, Recessed Lighting, Walk-in Closet(s), Wood Floors
Hot Water Electric
Heating Central
Cooling Central A/C
Flooring Hardwood, Ceramic Tile, Marble
Fireplaces Number 1
Fireplaces Type Brick, Mantel(s), Wood
Equipment Cooktop, Disposal, Dishwasher, Dryer, Icemaker, Oven - Wall, Refrigerator, Range Hood, Washer, Water Heater
Furnishings No
Fireplace Y
Window Features Double Pane
Appliance Cooktop, Disposal, Dishwasher, Dryer, Icemaker, Oven - Wall, Refrigerator, Range Hood, Washer, Water Heater
Heat Source Electric
Laundry Has Laundry
Exterior
Exterior Feature Patio(s), Deck(s), Porch(es)
Parking Features Garage - Side Entry, Inside Access, Oversized
Garage Spaces 10.0
Pool Gunite, In Ground
Utilities Available Cable TV Available, Propane
Water Access Y
View Lake, Mountain, Scenic Vista
Roof Type Asphalt,Shingle
Accessibility None
Porch Patio(s), Deck(s), Porch(es)
Attached Garage 2
Total Parking Spaces 10
Garage Y
Building
Lot Description Backs to Trees, Flood Plain, Partly Wooded, Private, Premium, Secluded
Story 3
Foundation Slab
Sewer On Site Septic, Septic < # of BR
Water Well
Architectural Style Traditional
Level or Stories 3
Additional Building Above Grade, Below Grade
Structure Type 9'+ Ceilings,Dry Wall
New Construction N
Schools
Elementary Schools Claude Thompson
Middle Schools Marshall
High Schools Fauquier
School District Fauquier County Public Schools
Others
Senior Community No
Tax ID 6959-14-7485
Ownership Fee Simple
SqFt Source Estimated
Special Listing Condition Standard
Read Less Info
Want to know what your home might be worth? Contact us for a FREE valuation!

Our team is ready to help you sell your home for the highest possible price ASAP

Bought with Guillermo M. Salmon • Samson Properties
"My job is to find and attract mastery-based agents to the office, protect the culture, and make sure everyone is happy! "






