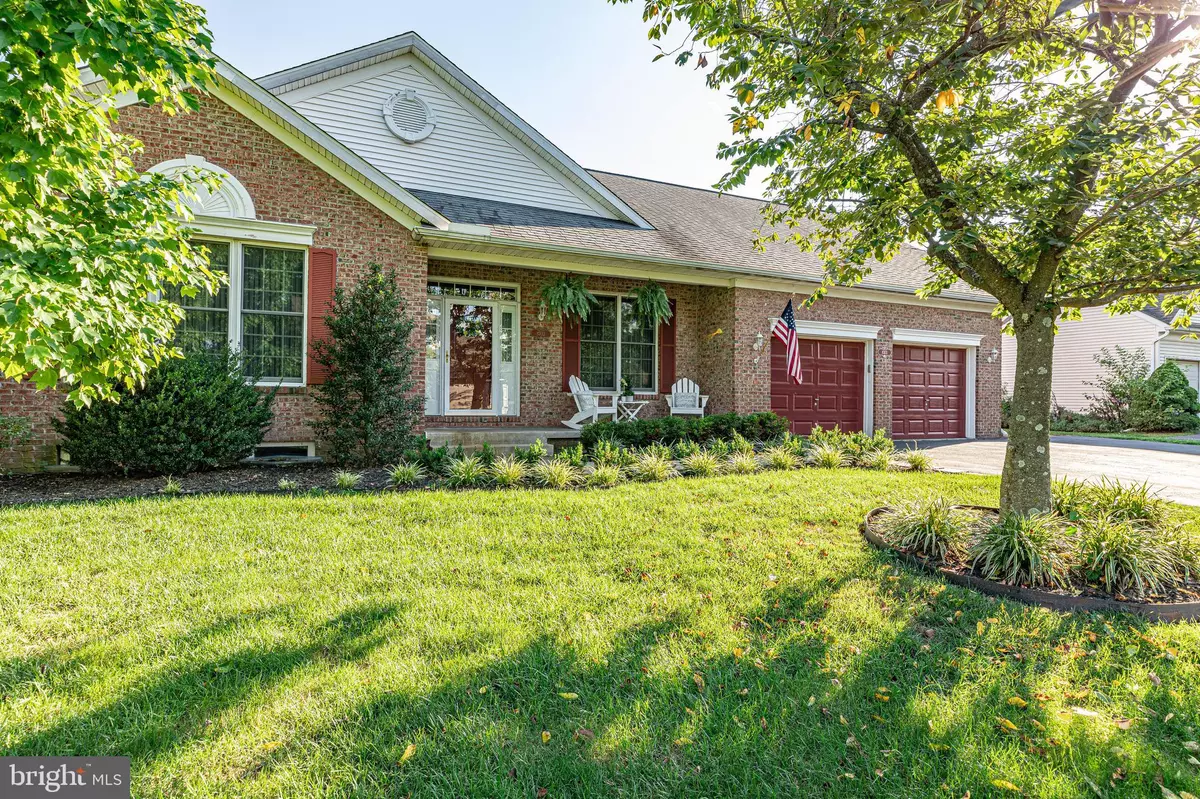$500,000
$499,900
For more information regarding the value of a property, please contact us for a free consultation.
3 Beds
2 Baths
2,167 SqFt
SOLD DATE : 09/27/2022
Key Details
Sold Price $500,000
Property Type Single Family Home
Sub Type Detached
Listing Status Sold
Purchase Type For Sale
Square Footage 2,167 sqft
Price per Sqft $230
Subdivision Clover Hill Iii
MLS Listing ID MDFR2024798
Sold Date 09/27/22
Style Ranch/Rambler
Bedrooms 3
Full Baths 2
HOA Fees $43/mo
HOA Y/N Y
Abv Grd Liv Area 2,167
Originating Board BRIGHT
Year Built 1997
Annual Tax Amount $4,105
Tax Year 2022
Lot Size 0.380 Acres
Acres 0.38
Property Description
A GENUINE BEAUTY! This gorgeous and meticulously maintained home offers both highly functional one-level living and beautiful views out huge picture windows onto 0.38 acres of gardens and a koi pond in the highly desirable Clover Hill III neighborhood. Living is easy with this clever floor plan: a well-designed, ergonomic open-concept kitchen in the back of the house includes stainless appliances, plenty of recessed lighting, and a lovely over-the-sink view of the back patio and koi pond. Over the countertop is a sun-drenched breakfast nook with sliding glass doors to the patio and gardens. Within view is the expansive family room (16x20) with two walls of large picture windows and a natural gas fireplace. Tucked quietly away near the breakfast room is the closeted laundry room with built in storage- so convenient! Need to get away? The front of the house not only offers a welcoming foyer, but both a separate dining room and a sitting room which could be used as a formal living room, playroom, or home office; both areas include large picture windows to view the manicured neighborhood as well. The last third of the floor plan is for bedrooms: two bedrooms (10x11) with their own window-lit full bathroom, and the expansive primary bedroom (12x19) offering two more windows with views of the patio and a large walk-in closet. Attached is the luxurious bathroom. The bathroom has a separate lavatory area, double sink, shower, and a large tub underneath a high window: spa-like indeed! The basement is currently unfinished but has a fire escape window and is plumbed for a bathroom for any desired future projects. The garage is a dream: over-sized two car garage with attractive built-in storage units- it opens right into the kitchen! Additional parking is available on the parking pad next to the garage as well as the wide driveway. The yard is beautifully landscaped and maintained; the real jewel is the back patio with an automatic Sun Saver awning and a lovely koi pond right next to it! Enjoy the pond and the additional landscaped gardens from your patio. A large vegetable garden is fenced in the far back of the lot with a handy shed nearby. Clover Hill III has low HOA dues yet features a private park with clubhouse, pool, baseball and basketball areas, walking trails, picnic pavilion and more. The area is minutes from major commuting routes, downtown Frederick, FCC and Fort Detrick, yet is outside Frederick City so there are no city taxes. This fabulous home truly offers beautiful and easy living!
Location
State MD
County Frederick
Zoning R3
Direction North
Rooms
Other Rooms Living Room, Dining Room, Primary Bedroom, Bedroom 2, Kitchen, Family Room, Bedroom 1, Bathroom 1, Primary Bathroom
Basement Unfinished
Main Level Bedrooms 3
Interior
Interior Features Carpet, Combination Kitchen/Dining
Hot Water Natural Gas
Heating Forced Air
Cooling Central A/C
Flooring Carpet, Hardwood, Ceramic Tile
Fireplaces Number 1
Fireplaces Type Corner, Gas/Propane
Equipment Built-In Microwave, Dishwasher, Disposal, Dryer - Gas, Exhaust Fan, Icemaker, Oven/Range - Gas, Refrigerator, Washer, Water Heater
Furnishings No
Fireplace Y
Appliance Built-In Microwave, Dishwasher, Disposal, Dryer - Gas, Exhaust Fan, Icemaker, Oven/Range - Gas, Refrigerator, Washer, Water Heater
Heat Source Natural Gas
Laundry Main Floor
Exterior
Exterior Feature Patio(s)
Garage Garage - Front Entry, Oversized
Garage Spaces 6.0
Utilities Available Cable TV, Natural Gas Available, Water Available, Sewer Available, Electric Available
Waterfront N
Water Access N
View Garden/Lawn
Roof Type Shingle
Accessibility None
Porch Patio(s)
Attached Garage 2
Total Parking Spaces 6
Garage Y
Building
Lot Description Landscaping, Rear Yard
Story 2
Foundation Concrete Perimeter
Sewer Public Sewer
Water Public
Architectural Style Ranch/Rambler
Level or Stories 2
Additional Building Above Grade, Below Grade
Structure Type Dry Wall
New Construction N
Schools
School District Frederick County Public Schools
Others
Pets Allowed Y
Senior Community No
Tax ID 1121435392
Ownership Fee Simple
SqFt Source Assessor
Security Features Carbon Monoxide Detector(s),Smoke Detector
Horse Property N
Special Listing Condition Standard
Pets Description No Pet Restrictions
Read Less Info
Want to know what your home might be worth? Contact us for a FREE valuation!

Our team is ready to help you sell your home for the highest possible price ASAP

Bought with Jay R Doll • RE/MAX Results

"My job is to find and attract mastery-based agents to the office, protect the culture, and make sure everyone is happy! "






