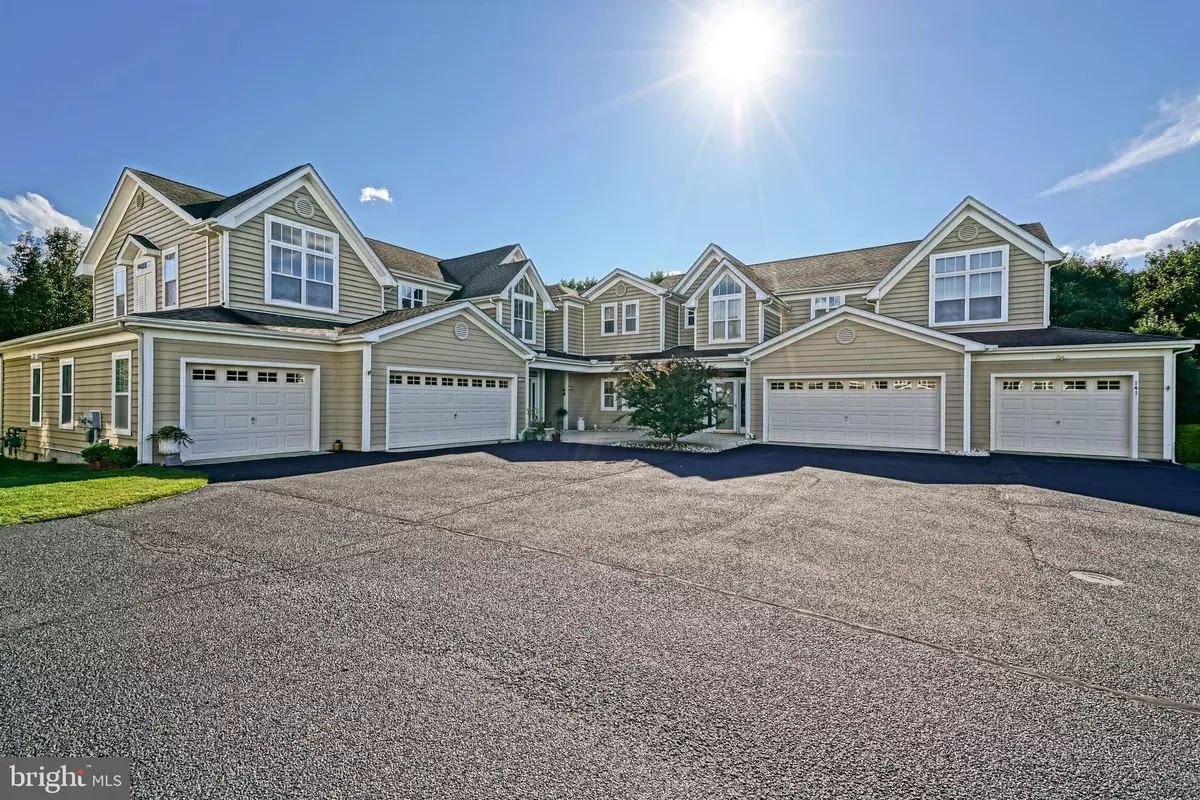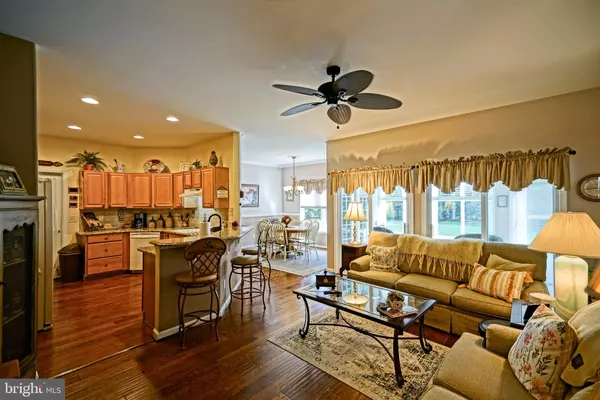$230,000
$235,000
2.1%For more information regarding the value of a property, please contact us for a free consultation.
2 Beds
2 Baths
1,526 SqFt
SOLD DATE : 11/15/2022
Key Details
Sold Price $230,000
Property Type Condo
Sub Type Condo/Co-op
Listing Status Sold
Purchase Type For Sale
Square Footage 1,526 sqft
Price per Sqft $150
Subdivision Hearthstone Manor
MLS Listing ID DESU2030070
Sold Date 11/15/22
Style Other
Bedrooms 2
Full Baths 2
Condo Fees $326/qua
HOA Fees $55/qua
HOA Y/N Y
Abv Grd Liv Area 1,526
Originating Board BRIGHT
Year Built 2004
Annual Tax Amount $1,479
Tax Year 2022
Lot Dimensions 0.00 x 0.00
Property Description
**DUCIOA Documents Package & Resale Certificate accessible through link within MLS Documents. Please provide these documents to your client(s) PRIOR TO THE SUBMISSION of any offer for Seller consideration. Thank you!** LOCATION AND CONVENIENCE! Don't miss this great opportunity in Hearthstone Manor with easy access to downtown Milford, Coastal Hwy, shopping, dining, and the beaches. This first floor condo features a spacious split bedroom floor plan with 2 large bedrooms - each with their own en-suite bath, including the owner's suite with dedicated sitting room, a bright enclosed porch with serene views of the beautifully manicured, tree-lined lawn, engineered hardwood flooring throughout the main living area, one car garage, and so much more. Don't miss this well-priced fantastic investment. Call now!
Location
State DE
County Sussex
Area Cedar Creek Hundred (31004)
Zoning TN
Rooms
Other Rooms Living Room, Dining Room, Primary Bedroom, Kitchen, Laundry, Primary Bathroom, Full Bath, Additional Bedroom
Main Level Bedrooms 2
Interior
Interior Features Breakfast Area, Entry Level Bedroom, Ceiling Fan(s), Carpet, Floor Plan - Open, Pantry, Primary Bath(s), Recessed Lighting, Upgraded Countertops, Walk-in Closet(s)
Hot Water Electric
Heating Heat Pump(s)
Cooling Central A/C
Flooring Carpet, Engineered Wood, Vinyl, Tile/Brick
Equipment Dishwasher, Disposal, Refrigerator, Microwave, Oven/Range - Electric, Cooktop, Oven - Wall, Range Hood, Stainless Steel Appliances, Washer, Dryer, Water Heater
Fireplace N
Window Features Insulated
Appliance Dishwasher, Disposal, Refrigerator, Microwave, Oven/Range - Electric, Cooktop, Oven - Wall, Range Hood, Stainless Steel Appliances, Washer, Dryer, Water Heater
Heat Source Electric
Laundry Dryer In Unit, Washer In Unit
Exterior
Exterior Feature Porch(es), Enclosed
Garage Garage - Front Entry, Inside Access
Garage Spaces 2.0
Amenities Available Pool - Outdoor, Jog/Walk Path, Community Center, Fitness Center
Waterfront N
Water Access N
View Garden/Lawn, Trees/Woods
Roof Type Shingle,Asphalt
Accessibility None
Porch Porch(es), Enclosed
Attached Garage 1
Total Parking Spaces 2
Garage Y
Building
Lot Description Backs - Open Common Area
Story 1
Foundation Block
Sewer Public Sewer
Water Public
Architectural Style Other
Level or Stories 1
Additional Building Above Grade, Below Grade
New Construction N
Schools
School District Milford
Others
Pets Allowed Y
HOA Fee Include Common Area Maintenance,Management,Pool(s),Road Maintenance,Ext Bldg Maint,Trash
Senior Community No
Tax ID 330-15.00-84.07-802B
Ownership Condominium
Acceptable Financing Cash, Conventional
Listing Terms Cash, Conventional
Financing Cash,Conventional
Special Listing Condition Standard
Pets Description Case by Case Basis
Read Less Info
Want to know what your home might be worth? Contact us for a FREE valuation!

Our team is ready to help you sell your home for the highest possible price ASAP

Bought with Lee Ann Wilkinson • Berkshire Hathaway HomeServices PenFed Realty

"My job is to find and attract mastery-based agents to the office, protect the culture, and make sure everyone is happy! "






