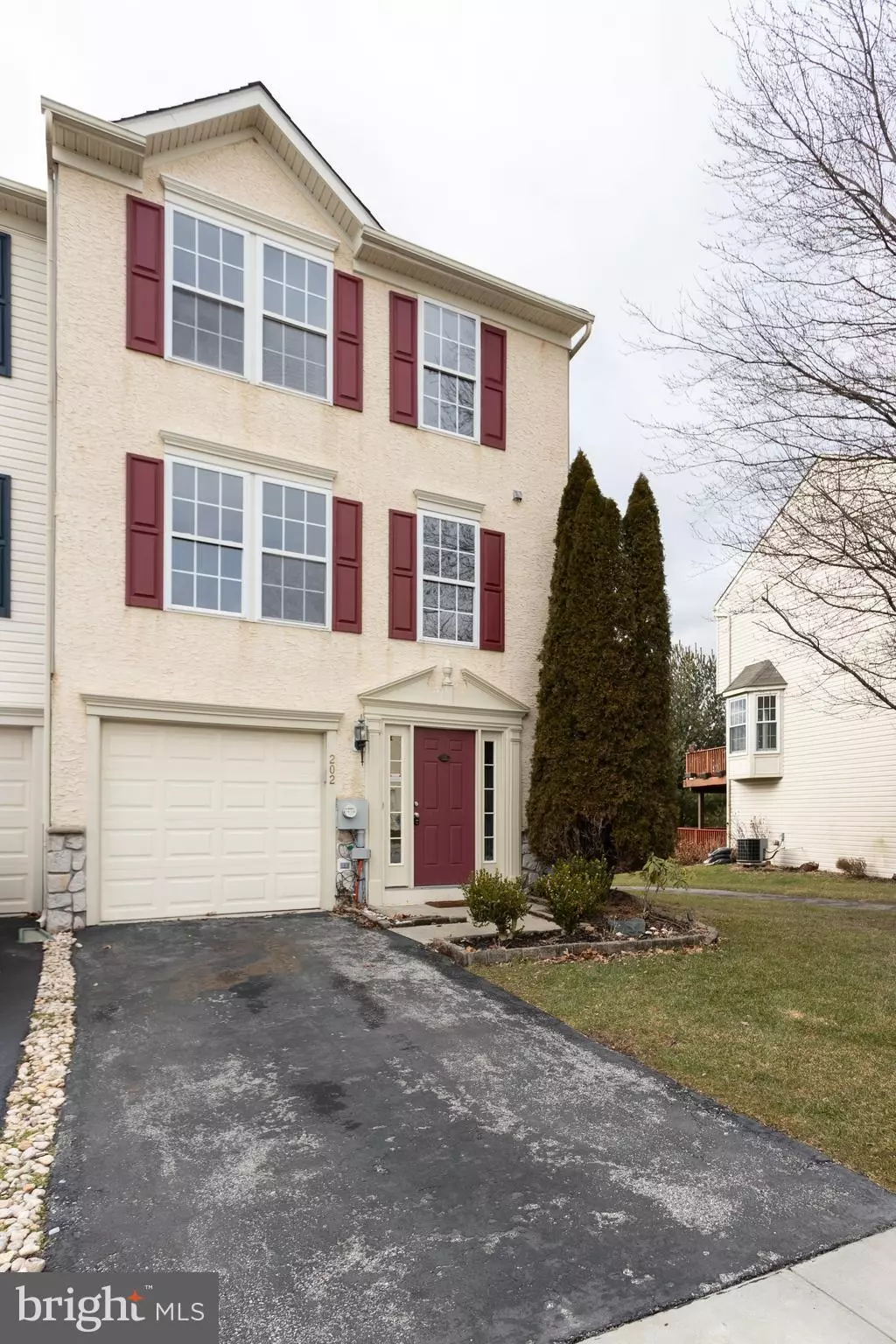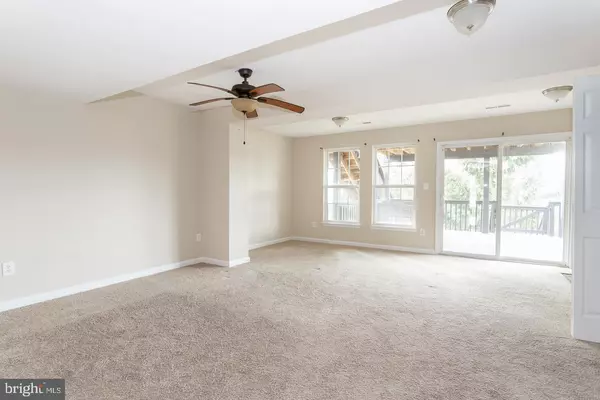$215,000
$220,000
2.3%For more information regarding the value of a property, please contact us for a free consultation.
3 Beds
3 Baths
1,200 SqFt
SOLD DATE : 03/24/2021
Key Details
Sold Price $215,000
Property Type Townhouse
Sub Type End of Row/Townhouse
Listing Status Sold
Purchase Type For Sale
Square Footage 1,200 sqft
Price per Sqft $179
Subdivision Sadsbury Village
MLS Listing ID PACT527738
Sold Date 03/24/21
Style Traditional
Bedrooms 3
Full Baths 1
Half Baths 2
HOA Fees $90/mo
HOA Y/N Y
Abv Grd Liv Area 1,200
Originating Board BRIGHT
Year Built 2002
Annual Tax Amount $4,916
Tax Year 2020
Lot Size 871 Sqft
Acres 0.02
Lot Dimensions 0.00 x 0.00
Property Description
OFFER IN REVIEW w/ relo - no showings. 2/9/2021 ...Welcome to 202 Green Hill Rd in Sadsbury Village! This end unit townhome welcomes you with an open foyer and the finished lower level featuring a large finished spacious family room, walkout access and plenty of light! Walkout of the basement and enjoy the swing on the lower level of this multi-level deck! As you proceed up the stairs to the main level you will be greeted with another open living room, another half bath and a kitchen with an island workspace, gas range, hard wood flooring, and a naturally lighted dinning area with access to the upper level deck. The sunroom bump out with vaulted ceilings really gives this end unit even more space and light. On the 3rd level of this open townhome, you will find 2 full baths (one in the main bedroom with a soaking tub), and 3 bedrooms. 202 Green Hill Rd. is conveniently situated next to the community playground and walking trails, as well has quick access to route 30. Make your appointment today!
Location
State PA
County Chester
Area Sadsbury Twp (10337)
Zoning R3
Rooms
Basement Full, Fully Finished
Interior
Hot Water Natural Gas
Heating Forced Air
Cooling Central A/C
Flooring Hardwood, Carpet, Ceramic Tile
Heat Source Electric
Exterior
Garage Garage - Front Entry
Garage Spaces 1.0
Water Access N
Roof Type Shingle
Accessibility None
Attached Garage 1
Total Parking Spaces 1
Garage Y
Building
Story 3
Sewer Public Sewer
Water Public
Architectural Style Traditional
Level or Stories 3
Additional Building Above Grade, Below Grade
New Construction N
Schools
Elementary Schools Rainbow
Middle Schools North Brandywine
High Schools Coatesville Area Senior
School District Coatesville Area
Others
HOA Fee Include Common Area Maintenance
Senior Community No
Tax ID 37-04 -0040.0200
Ownership Fee Simple
SqFt Source Assessor
Acceptable Financing Conventional, FHA, VA, Cash
Horse Property N
Listing Terms Conventional, FHA, VA, Cash
Financing Conventional,FHA,VA,Cash
Special Listing Condition Standard
Read Less Info
Want to know what your home might be worth? Contact us for a FREE valuation!

Our team is ready to help you sell your home for the highest possible price ASAP

Bought with Lisa Armellino • Houwzer, LLC

"My job is to find and attract mastery-based agents to the office, protect the culture, and make sure everyone is happy! "






